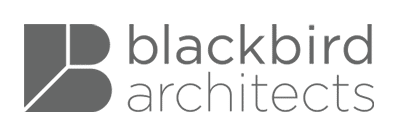Green Roofs
The interaction between building and site is a critical design driver at Blackbird. Our local Santa Barbara context has a mild climate and terrific mountain and ocean view opportunities, often prompting the design of indoor and outdoor spaces that merge building and landscape. Where possible, we are strong proponents of incorporating planted roofs into a building’s design, as they can provide numerous advantages to a building’s environmental performance, aesthetics, and available outdoor use areas.
We thought we’d share a few brief examples of recent green roofed projects as well as explain a little of the technology at work beneath the green.
ROOF TYPES
Green roofs are often identified as one of two major types: extensive, or shallow green roofs, and intensive, or deep green roofs. These types have different functions and appearances and are suited to different design goals, structural requirements and roof conditions.
EXTENSIVE GREEN ROOFS
Extensive green roofs consist of planting situated in a shallow (usually 3″-4″) irrigated soil/mineral medium over a waterproof roofing membrane and drainage mat. They are relatively lightweight (usually between 15-30 pounds per square foot when fully saturated with water), and therefore require less structure to support them than intensive roofs. The green roof helps to insulate the building envelope and filters and moderates rainwater to reduce runoff. Extensive green roofs can be both site-built or can be modular, in which plants are pre-grown in trays complete with a root barrier and drainage. Extensive roof plantings are typically low-lying (in our area, native sedums and succulents are often good choices) and can have tremendous variety in terms of appearance and character.
Examples:
Coyote Residence


Westmont College

INTENSIVE GREEN ROOFS
Intensive, or deep green roofs consist of planting situated in a deeper (usually a minimum of 6″-8″ or more) irrigated soil medium over a waterproof roofing membrane and drainage mat. They are relatively heavy (usually between 50-180 pounds per square foot when fully saturated with water), and therefore require more structure to support them than extensive roofs. The green roof provides significant insulation to the building envelope and filters, stores, and moderates rainwater to reduce runoff. The deeper soil allows for a multitude of plant types and sizes (including trees!) and can support the design of garden terraces that make it difficult to perceive that you are on top of a building. Due to the significant soil depth, a lightweight foam material is often used at key areas to support hardscape materials or to create mounding or level changes where full soil depth (and corresponding weight) is not needed.
Examples:
Coyote Residence


Sandman Mixed-Use Project

Westmont College

We hope these project images and brief technical explanations shed some light on how green roofs work and why they’re an aesthetic and technical asset in building design.
