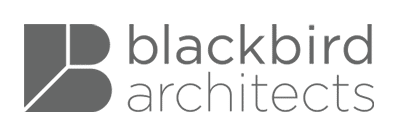TMP Classroom
Engaging with UCSB’s Technology Management Program and assisting in the realization of a new flagship space for their inaugural master’s degree curriculum was an exciting and special project for the Blackbird team. UCSB is the alma mater to many Blackbirds and all our projects at this campus give the office alumni an opportunity to enhance the facilities in which they have personally benefited from.
Our design reorganized 2,200 square feet of existing classroom and office areas into a tiered 60-seat modern learning & discussion venue with an adjacent open lobby area. The curved seating format allows optimal viewing of a presenter and also fosters student-to-student visibility and discussion. The arching shape of the back wall is reflected in the adjacent lobby, allowing the space to open up to the entries on either side. Boring and heavy concrete-block walls at the lobby exteriors were replaced with frameless glass doors and windows to provide natural light and connections to the outdoors.
The striking difference between before and after images of both the exterior and interior reveal just how transformational a smaller scale adaptive reuse project can be.
Adaptive reuse of existing spaces on any campus is both a challenge and opportunity facing most educational institutions. In this project, outdated building systems including structure, HVAC, IT infrastructure, furniture and finishes all required upgrades to meet current education goals.
During the course of any adaptive reuse project there are bound to be surprises.
In this project, our original proposal to polish the existing concrete slab for the finish floor of the new lobby was thwarted by a mid-construction discovery of undesirable staining and damage to the existing slab. An intense flurry of brainstorming, research, and mockups by the Blackbird team resulted in a multi-colored grey micro-topping finish that closely resembled the polished concrete look we were seeking. These types of projects require a nimble design team to work through challenges as they are discovered during the realization process.
Some of the unique elements of this project include the 60’ foot long cold-rolled, curving steel wall panel seen in the photo above. When not in use by the department for presentation graphics the steel wall remains an element of interest in the lobby space. Its magnetic qualities also make it easy for the department to switch out graphics at a moment’s notice.
The 3-form modesty panels at the curving desks and the radial trapezoidal ceiling clouds are also some of our favorite project elements.
For more finished photos of this exciting project visit the TMP project page.





