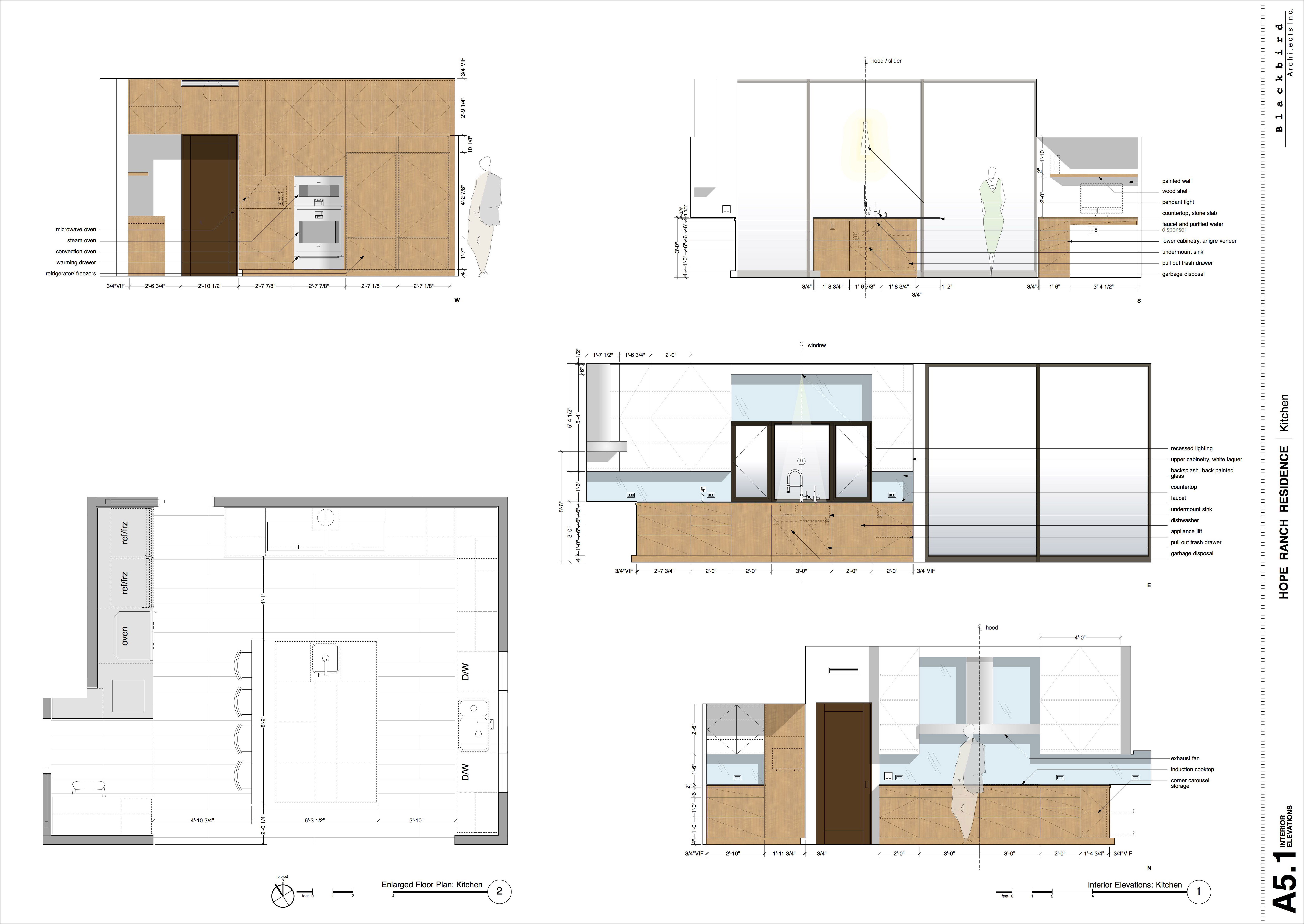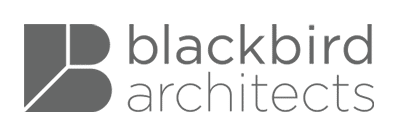Image Boards
Blackbird Architects uses a variety of tools to communicate ideas. We create detailed two-dimensional drawings, three-dimensional digital models, and various types of renderings of the interior and exterior spaces of our projects. Increasingly, image boards are yet another visual tool that we are finding valuable.
From inspirational reference imagery at the beginning of a project to detailed tracking tools used during construction, these boards are a great way to communicate and document design vision with our clients. We refine and refer to these boards frequently throughout the design process to remain focused on the big-picture goals for each individual project.
Below are examples of image boards from key stages of a few projects as well as discussion about how these boards develop in both content and purpose through the design process.
The Beginning: Mood Boards
In the beginning of a new project, referred to as the conceptual design phase, we make “mood boards” like the one shown below. A mood board is a collection of reference images gathered collaboratively by a client and the Blackbird team. The process of gathering photos and reviewing them iteratively fosters discussion that helps both the design team and the client focus the goals of a project from an experiential standpoint. Images may speak to spatial volume, material palette, color palette, furnishings, light quality or numerous other qualities of a place that highlight our clients’ priorities.

Often our team starts by creating a private Pinterest board and/or Houzz ideabook (public examples are linked here) with images that we would like to show our client. We then invite the client to add, remove and comment on images via this web interface. This is especially helpful for collaborating with our out-of-town clients and generally keeps the dialogue flowing before and after meetings.
As a project develops and the design is increasingly defined, mood boards transition into material boards.
Next Steps: Material Boards
At this stage, ideas have gained definition through the clients’ response to mood board reference images and physical material samples. The evolved image board now contains thumbnail photos that identify in more detail the specific materials, finishes, fixtures and furnishings that will be present in a space. At times, the sheer number of decisions in play can become overwhelming, and the material board helps to organize everyone’s thoughts. One sheet of paper represents one space that can easily accompany a visit to a material showroom or meeting. The boards provide context for increasingly detail-oriented decisions, such as selecting a robe hook or shower fixtures for a bathroom.

As a project moves into construction, the use of these material boards transitions from conceptual references to an element of the contract documents.
Finally Under Construction: Graphic Schedules
As construction nears, the material board evolves into a visual guide for tracking and scheduling the design elements of each space. Clients review the graphic schedules and provide approval before materials or fixtures are ordered. A more technical interior elevation sheet is coupled with a graphic schedule sheet that brings the drawings to life and aids to achieve the end goal: poetic design and clear documentation for a space that will exceed the client’s expectations.


