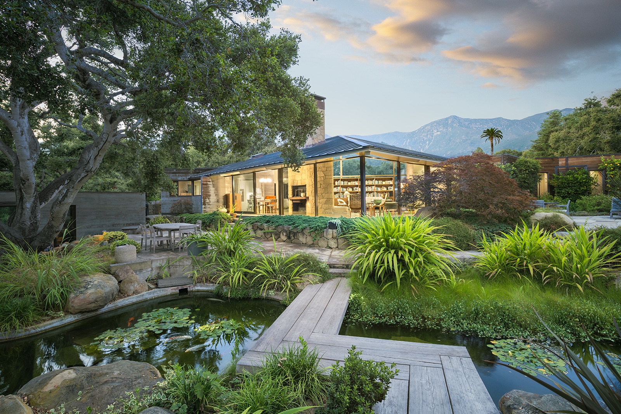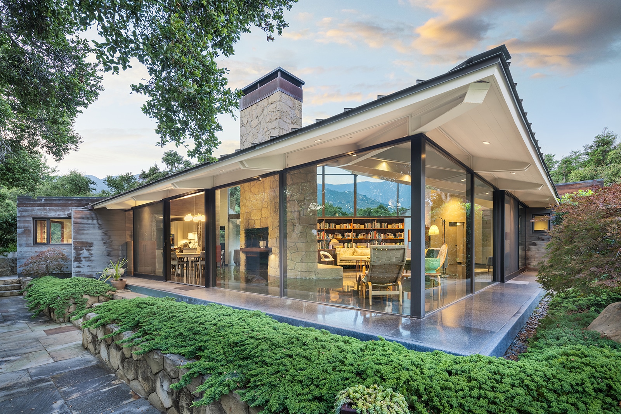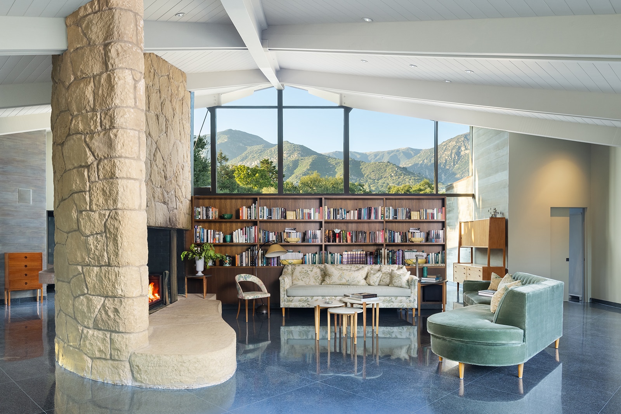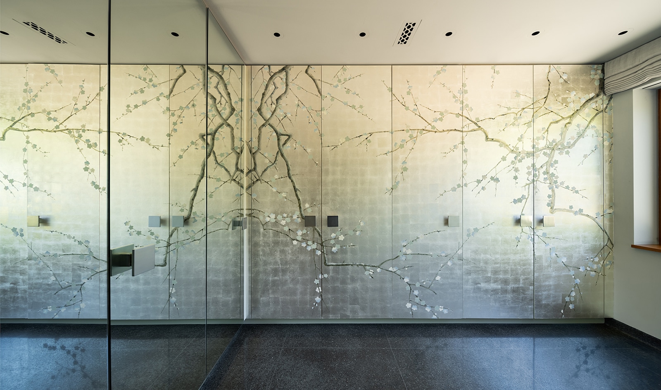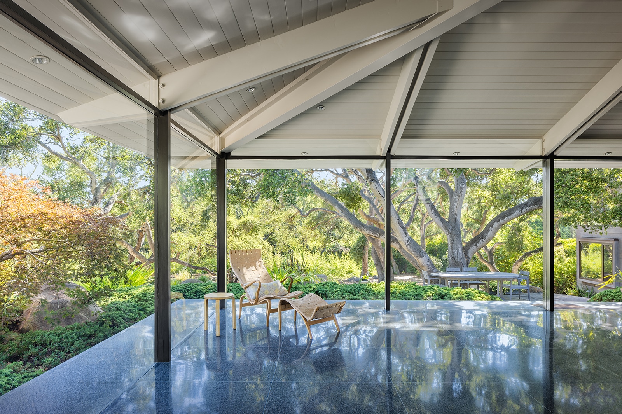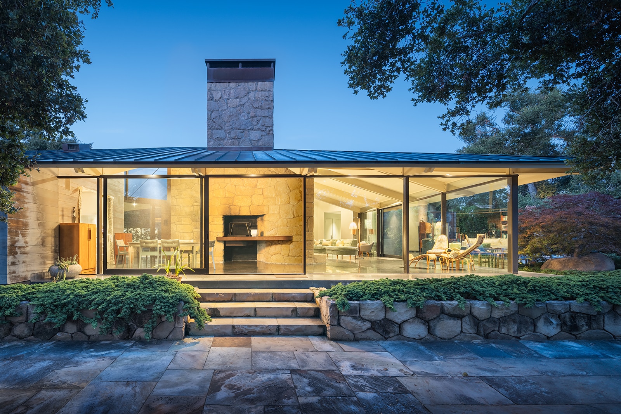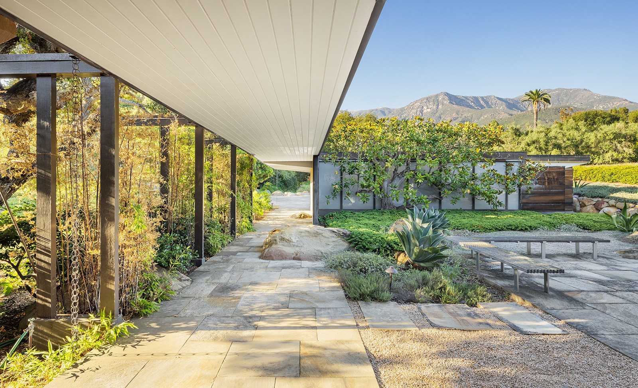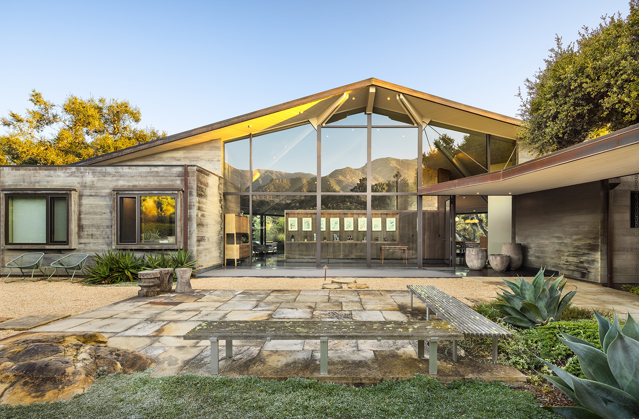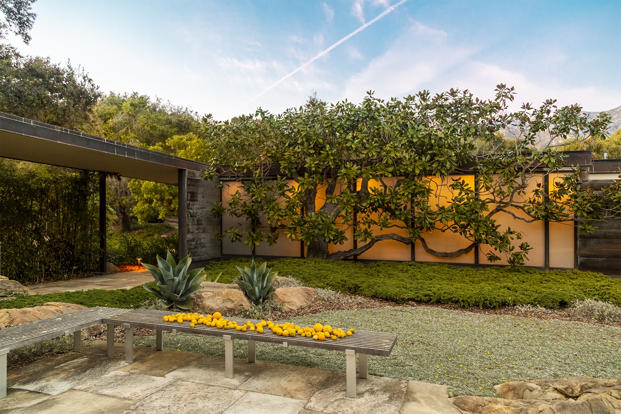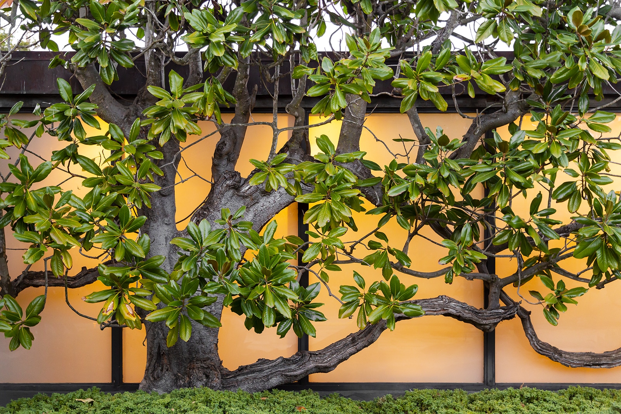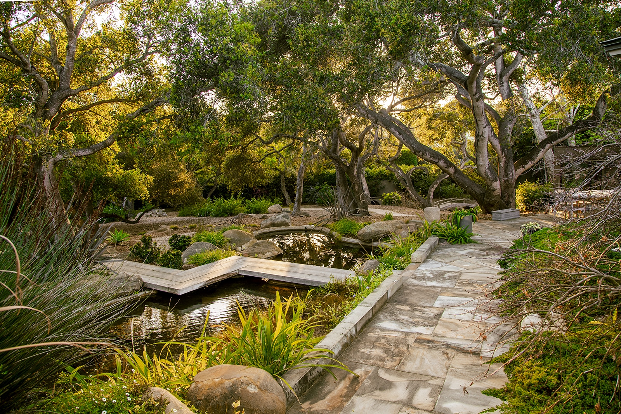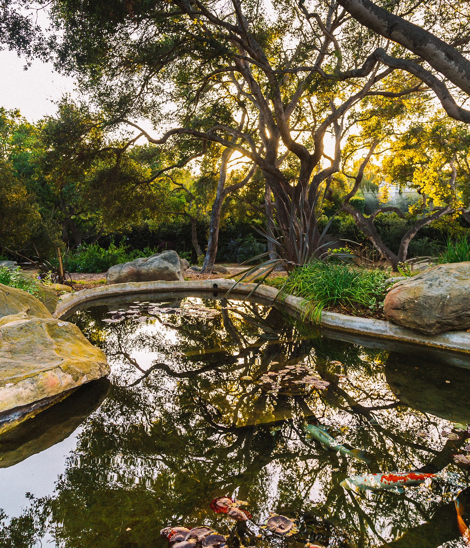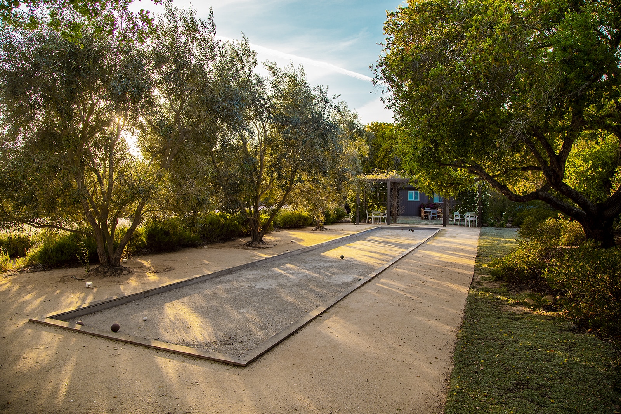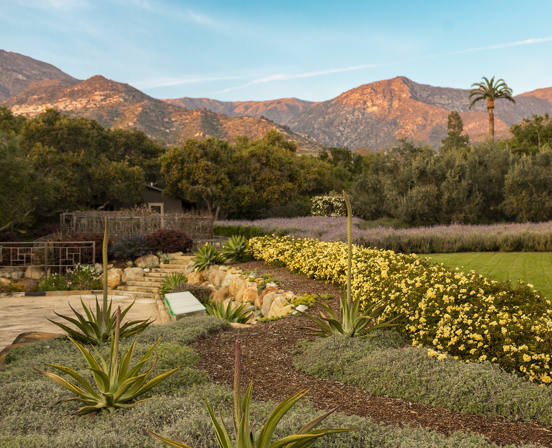Historic home and garden – originally designed by renowned architect Lutah Maria Riggs and landscape architect Thomas Church in 1949 – are revitalized for a stunning indoor-outdoor living experience.
The home features walls of glass, a large biomorphic fireplace built of stone found on the property, and an ideal siting and orientation to capture mountain and oak forest views. Bedroom, bathroom, and primary suite additions blend seamlessly with the original architecture. Custom-painted closet doors are one of the many unique details incorporated into the home.
Landscape architect Susan Van Atta worked to re-establish a garden incorporating the remaining features of the Church landscape, including an original espaliered magnolia tree, a majestic stone bridge, and boulder walls. A koi pond features a wooden crossing with a signature Church zigzag form. Adjacent to the house, original Church hardscape areas and small planting wells were restored, and an original curving path system was adapted and extended in Church fashion. Convenient gardens were replanted to grow kitchen herbs and butterfly-attracting flowering plants. An expansive grove of California oaks was returned to its initial naturalistic setting.
The original character of both landscape and home are re-established through elegant and sensitive improvements that respond to site and program.

