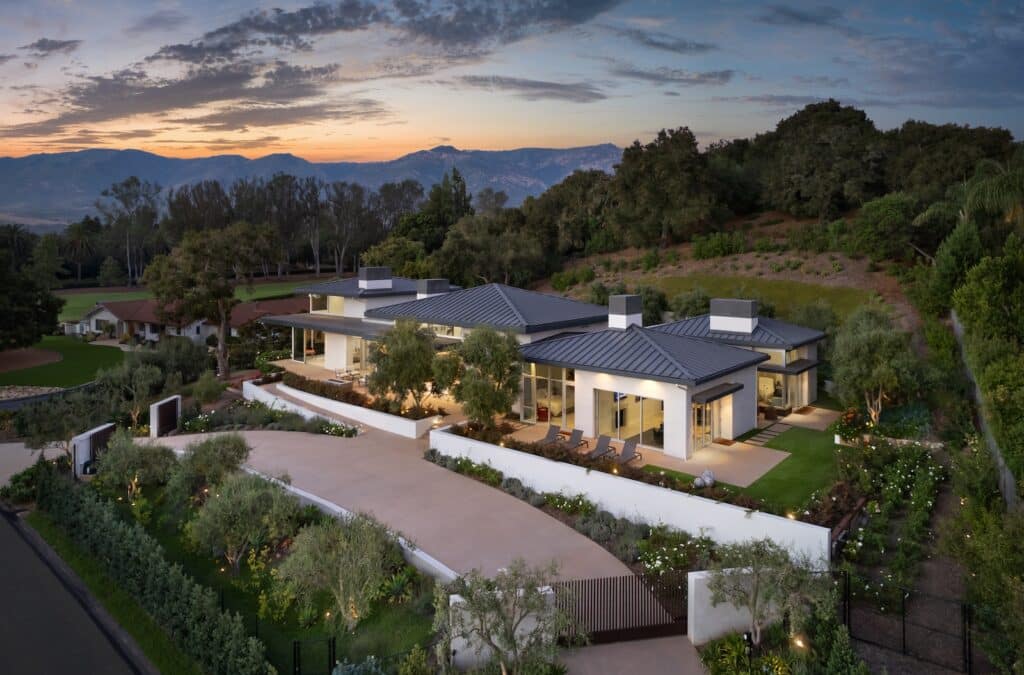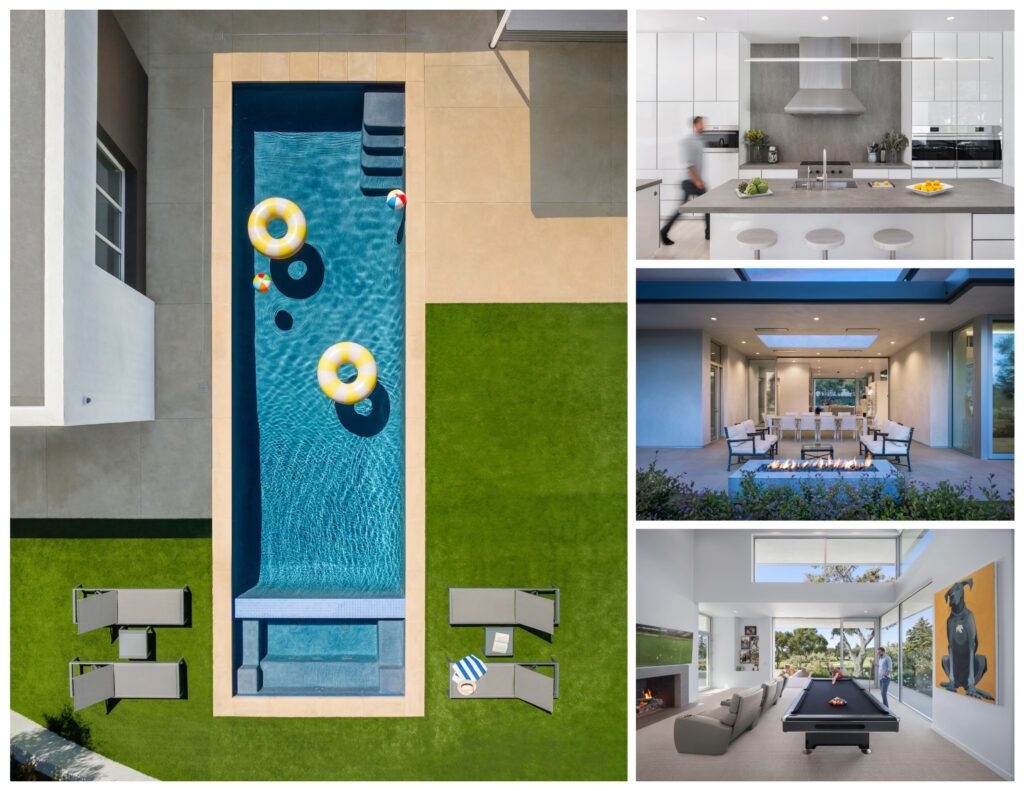Recently Completed Project: House on the Green
Replacing an existing outdated home, this new 5660 sq ft residence is nestled into the gently sloping hillside site with views of the neighborhood’s golf green and surrounding mountains.
Hipped roofs of variable heights create a collection of smaller pavilions – heights respond to interior room layout and desired volume. Central gathering spaces – kitchen, dining, and living – separate two-bedroom wings for privacy and access to views and private outdoor patios.
Generous, floor-to-ceiling pocketing glass doors fully open the interior to out. Design thoughtfully responds to the owner’s vision for aging in place and includes rolling connections throughout all indoor and outdoor spaces.
Special thanks to all project collaborators.
Landscape Architect | RPR Landscape Architecture and Julio J. Veyna
Structural Engineer | Vinci & Associates
Electrical Engineer | JMPE Electrical Engineering
Mechanical Engineer | J.R. Barto Heating, A/C, Sheet Metal, Inc.
Civil Engineer | MAC Design Associates
Plumbing & Title 24 | Hensel Consulting Engineers, Inc
Contractor | The Towbes Group
Photography | Alex Nye


