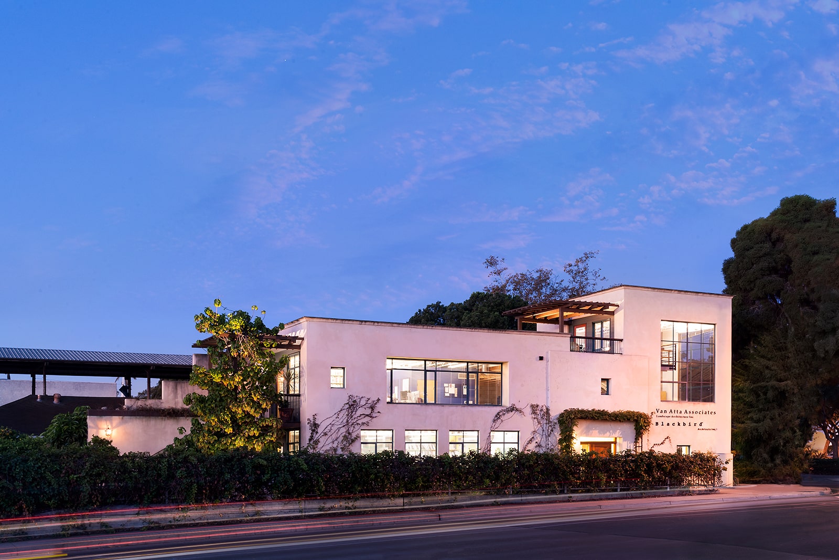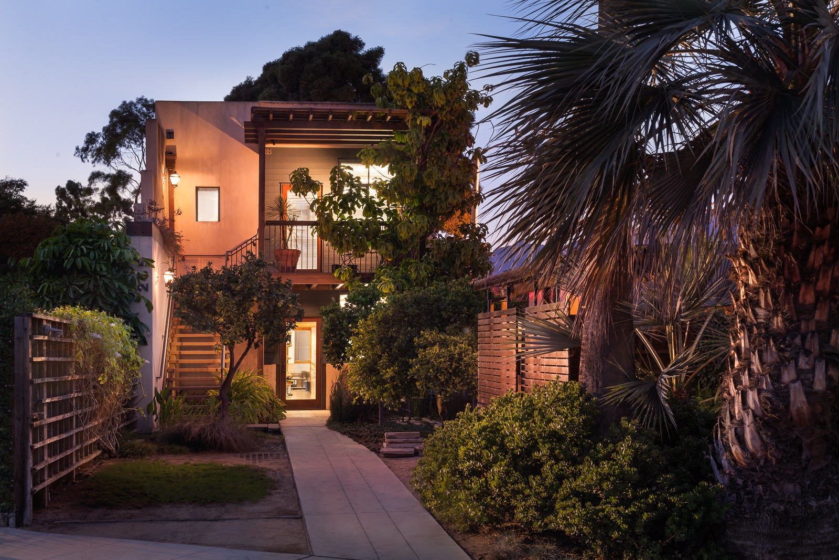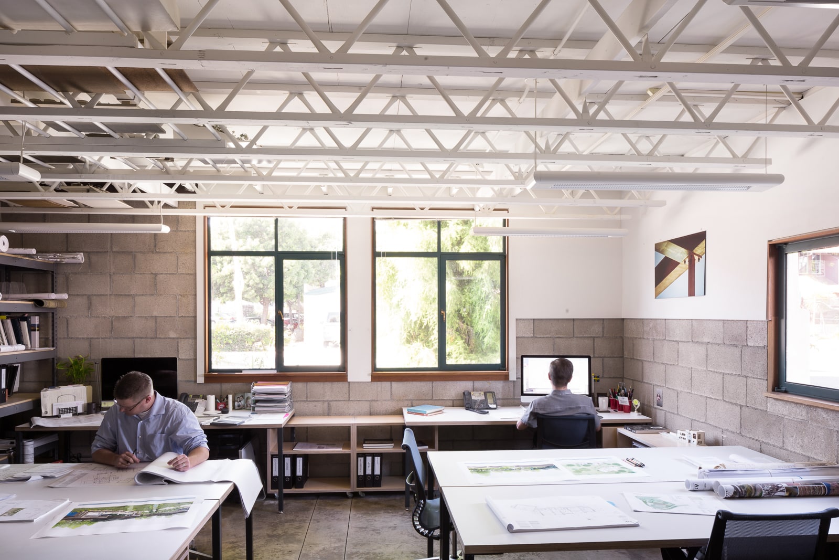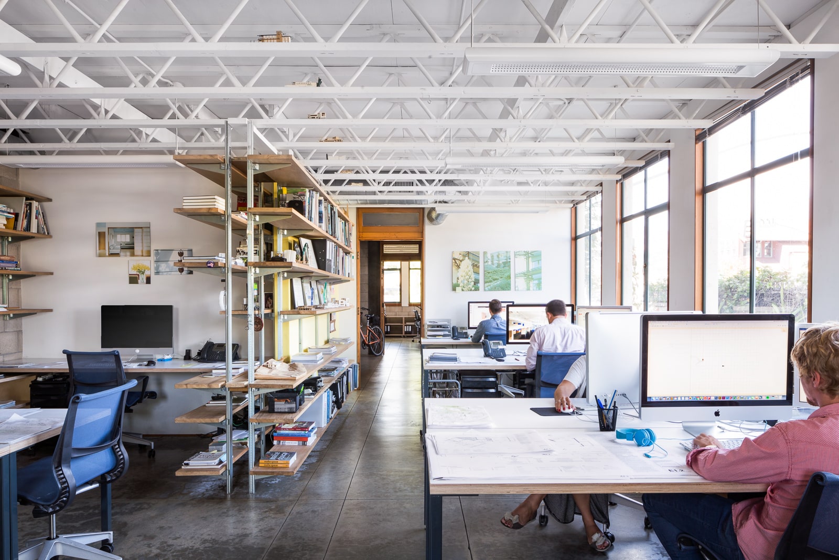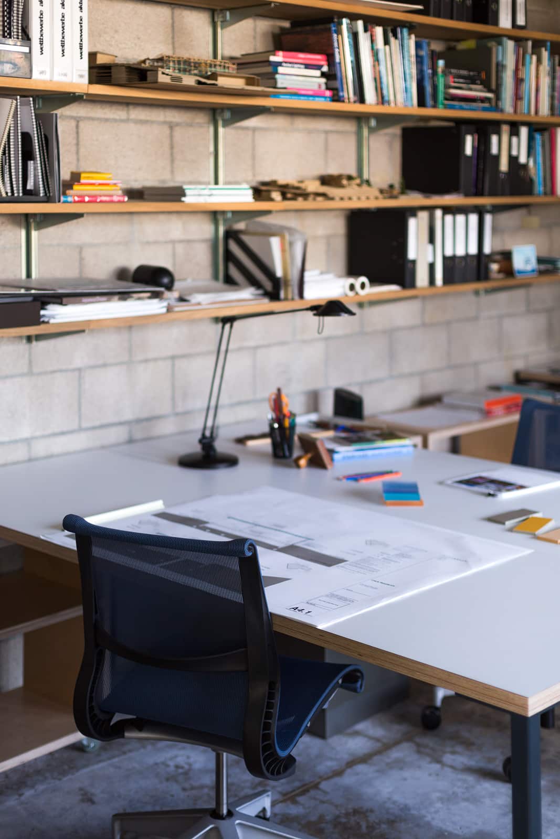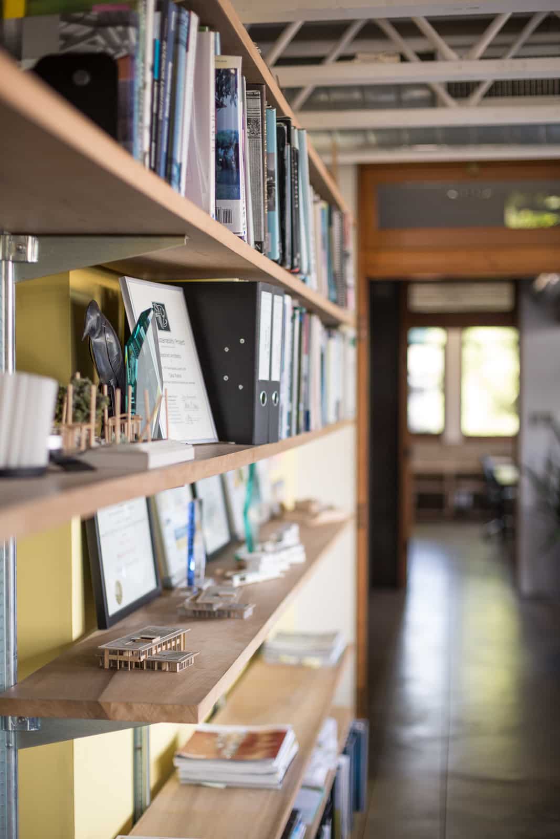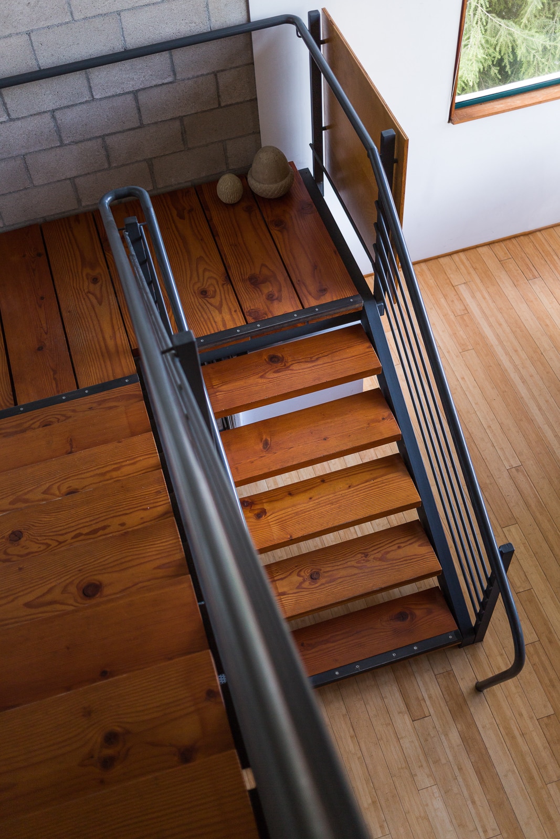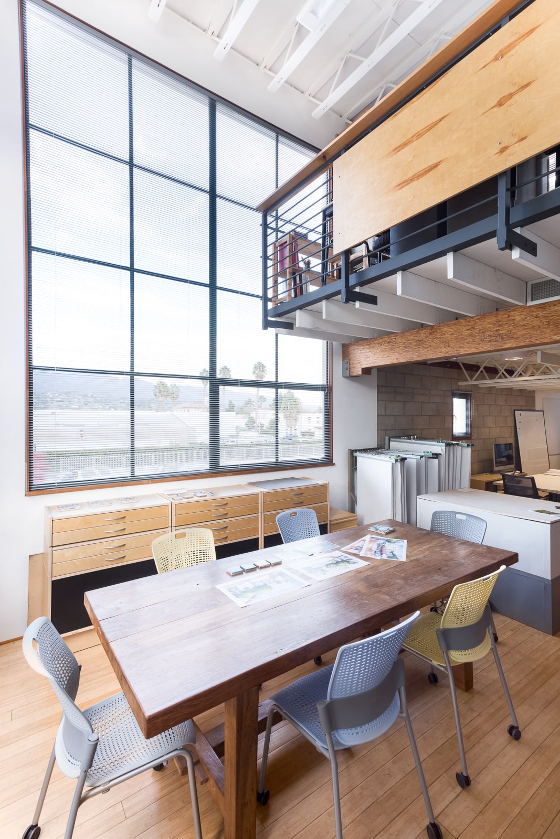This 2,500 square foot studio office building makes the most of a constrained remnant lot, transforming an intensely urban setting into a green and welcoming studio environment for Blackbird and VAI Van Atta Associates Landscape Architects.
Challenging site dimensions and adjacency to busy freeway and intersection noise were mitigated through the design. The shallow building profile on the narrow site capitalizes on northeast exposure for ideal daylighting throughout the interior. The large acoustically-glazed windows harvest light and provide outstanding city and mountain views. Volumetric play in interior space configurations, windows sizes, and facade detailing foster a layered reading of the building massing and complement the restrained exterior material palette.
Landscaping on and around the building helps naturalize a context characterized by traffic infrastructure and industrial land uses. Lush outdoor gathering spaces at the lower and rooftop levels offer serene breakout spaces. A Koi pond as well as permeable and planted parking surfaces keep water on-site and improve the microclimate.
As an SCE demonstration project for energy-efficient and sustainable building, design simulations optimized building performance by integrating exposed thermal mass, stack ventilation, and high-efficiency lighting and equipment. A “less-is-more” sustainability approach on the interior used building systems as finishes. Exposed slabs, structural concrete block walls, trusses, and mechanical systems are orchestrated with thoughtful detailing into an elegant light-industrial aesthetic.

