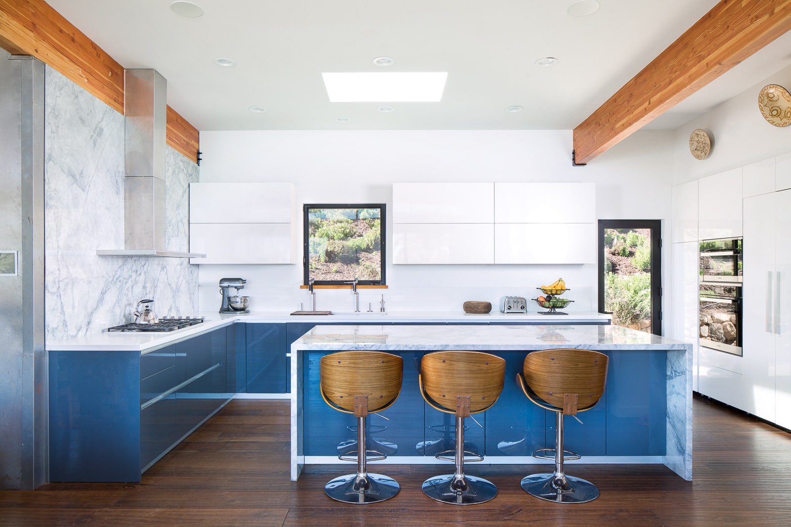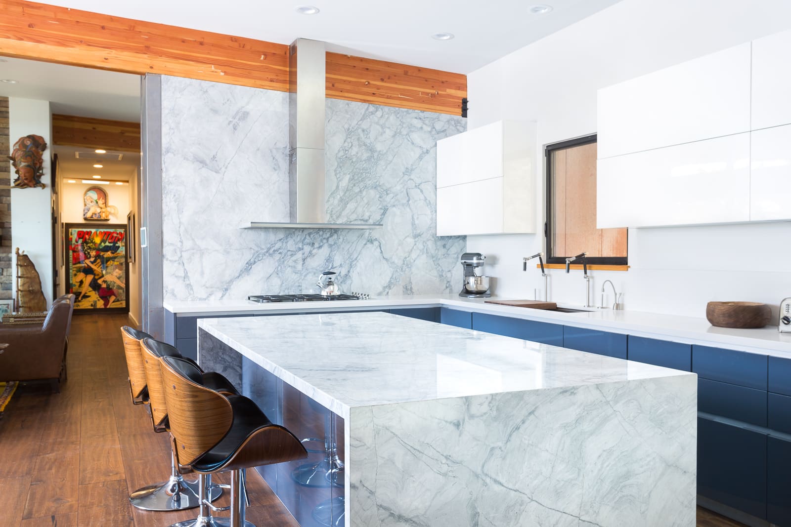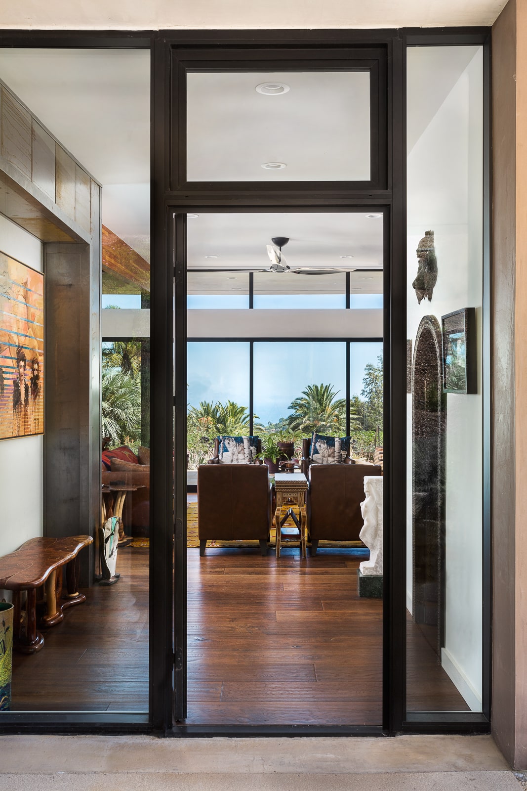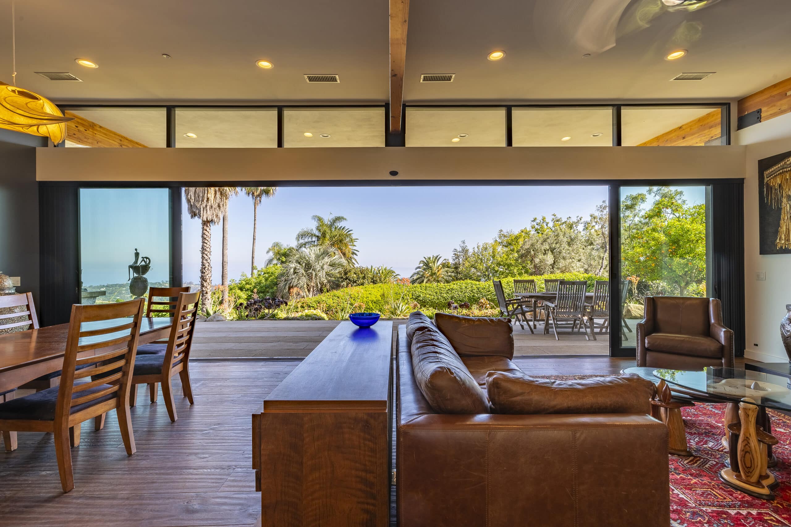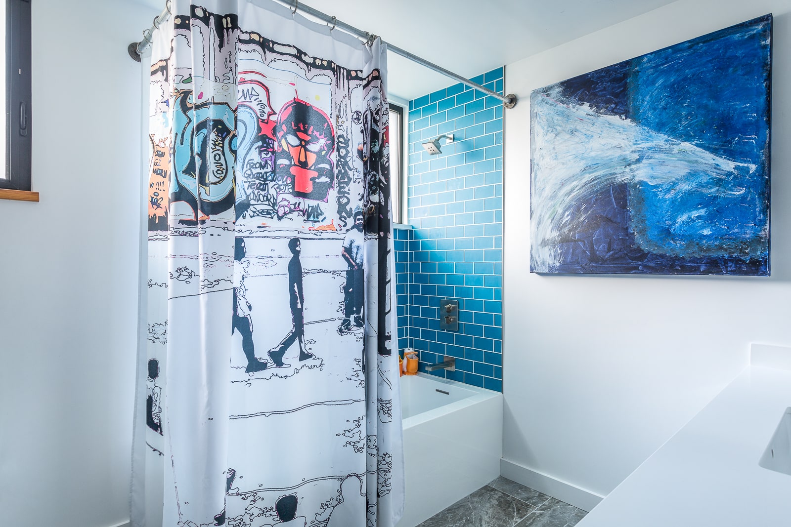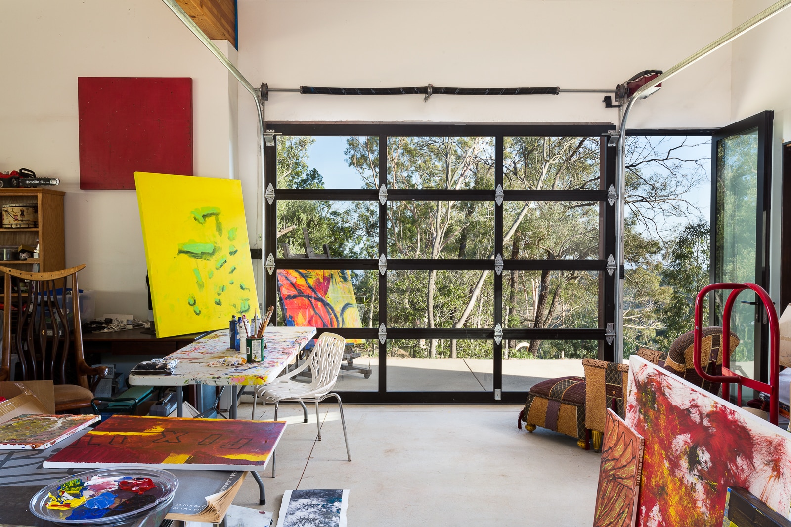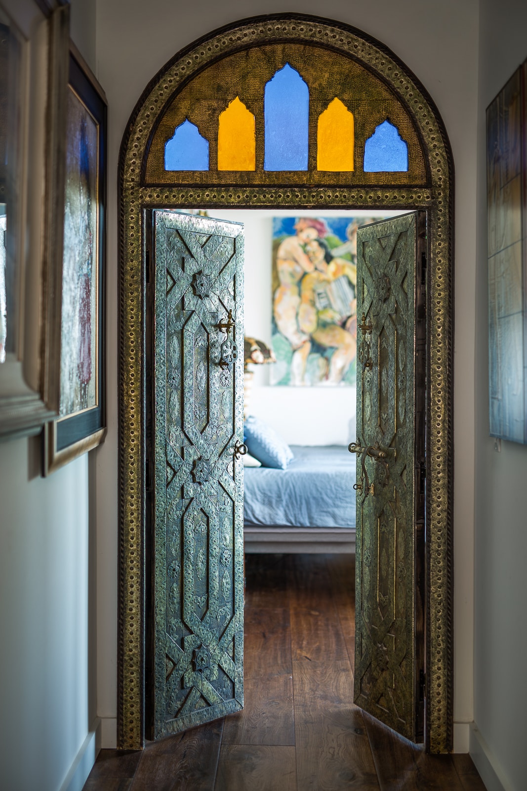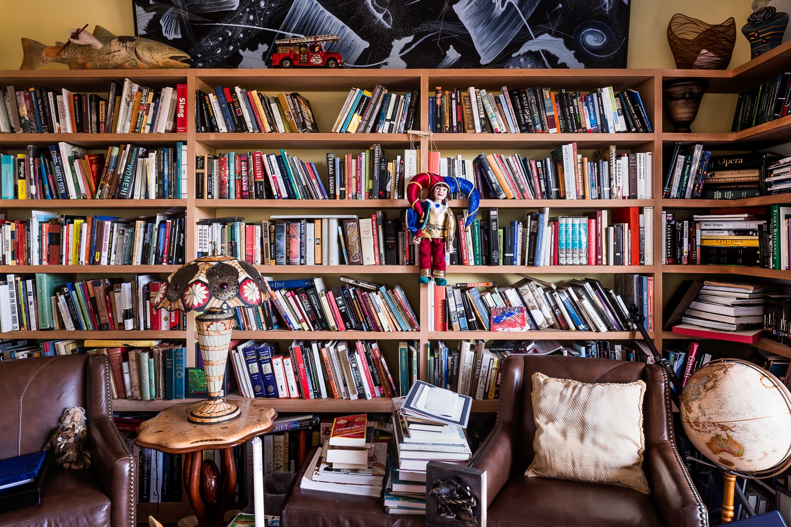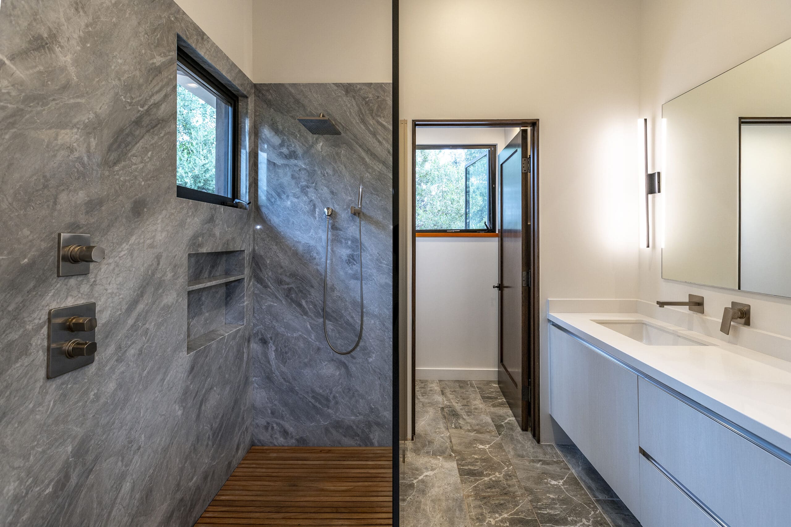This home features elegant living within a deceptively simple building plan. An exposed timber frame of columns and tapered beams support a gently sloping roof opening to 180-degree ocean and island views. A generous curved roof overhang creates outdoor living space for dining, relaxation, and play. Open kitchen, dining, and living areas form the center of the house separating the master suite from bedrooms, den, and service spaces. The owner’s art collection and beautiful Moroccan doors were featured in the design, and interior finishes were selected for elegance and function. The building’s facade is an interplay of materials, combining plaster, weathering steel, large sliding doors, and a variety of punched as well as clerestory windows. A detached garage with an artist workshop complements the home’s amenities. Fire-safe design and detailing helps protect the home from wildfire, with native and drought-tolerant landscaping creating inviting outdoor gardens for recreation.
Mountain Drive Residence Interior
-
Location
Santa Barbara, CA
-
Year
2016
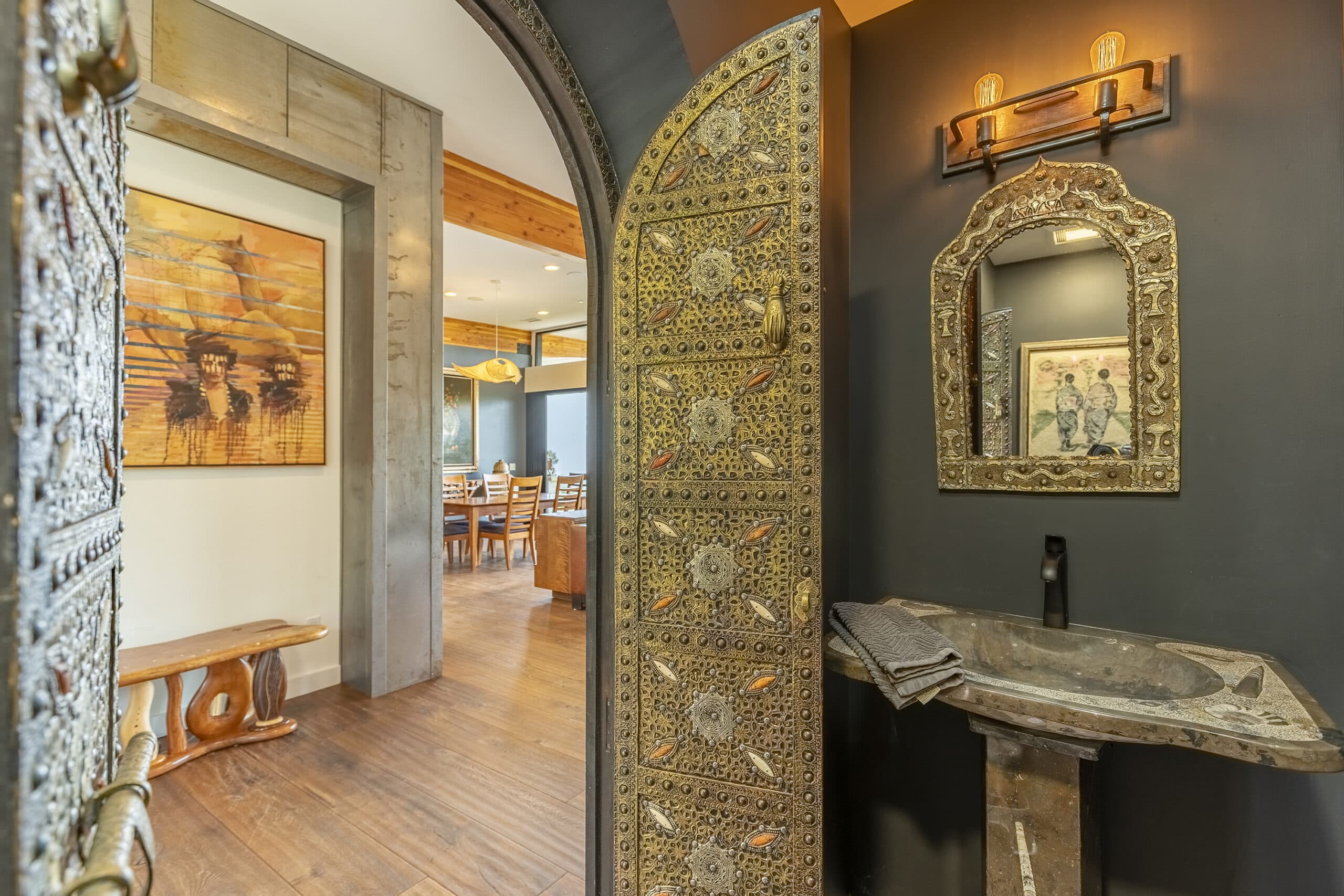
Blackbird Team | Adam Sharkey, Ken Radtkey, James Kyle, Ray Twyford, Sam Ridge Structural Engineer | T&S Structural Electrical Engineer | Alan Noelle Engineering Mechanical Engineer | Mechanical Engineering Consultants Civil Engineer | Above Grade Engineering Contractor | KMC Construction, Inc. Photography | Matt Weir and Roy Hathon

