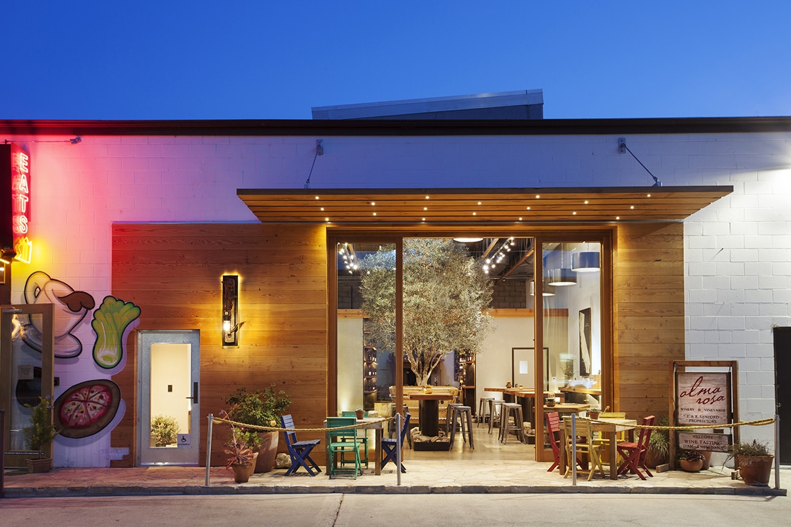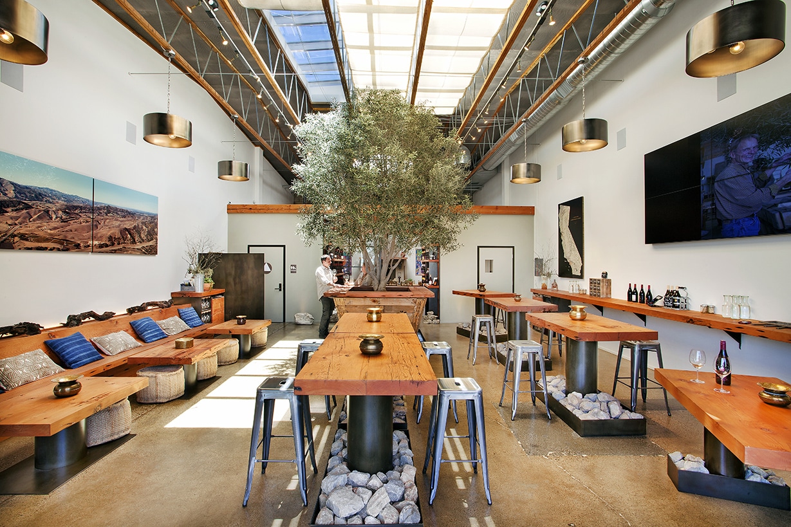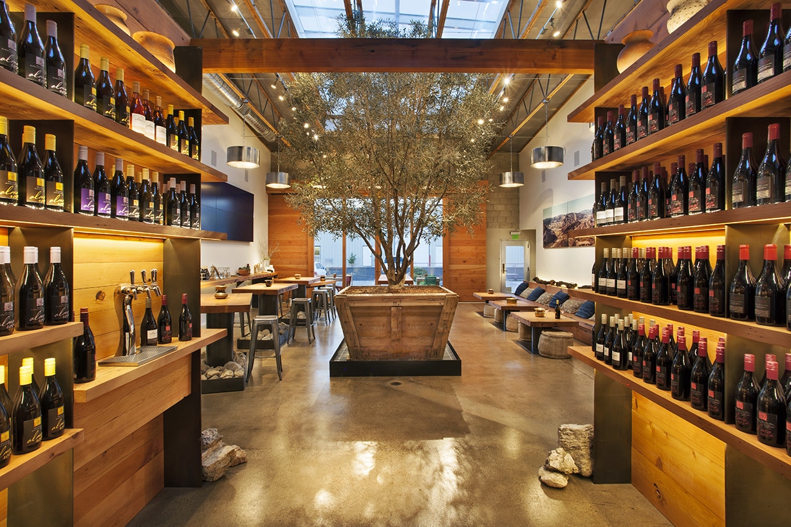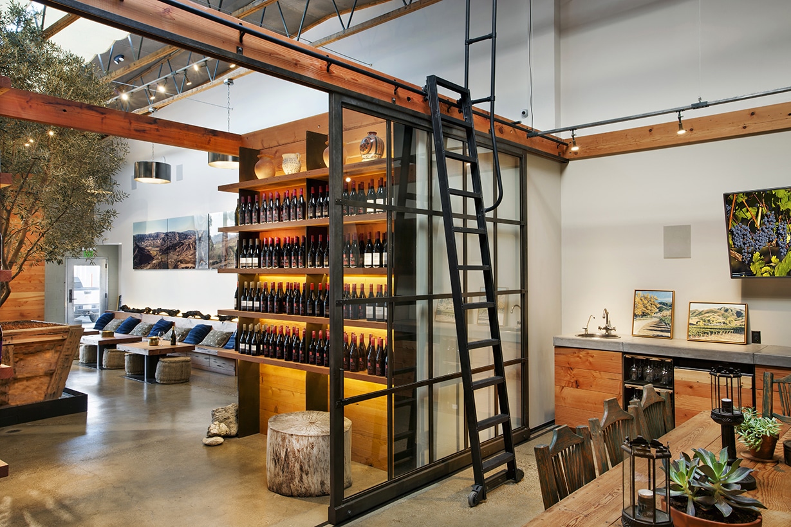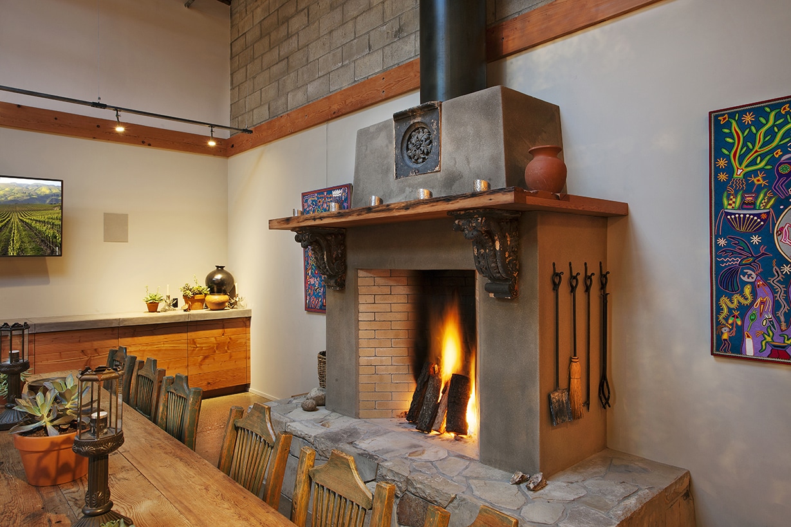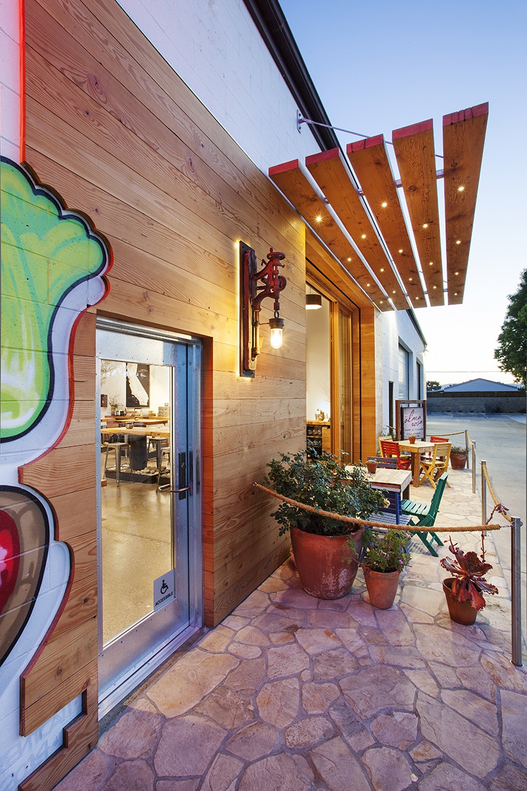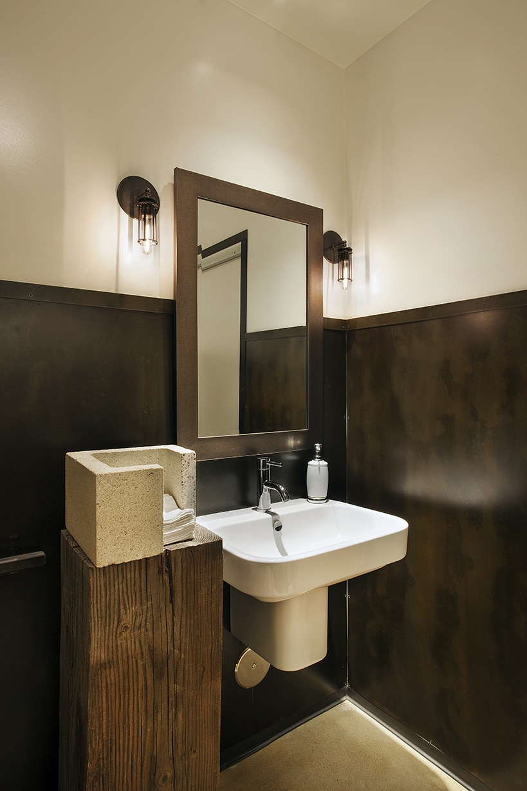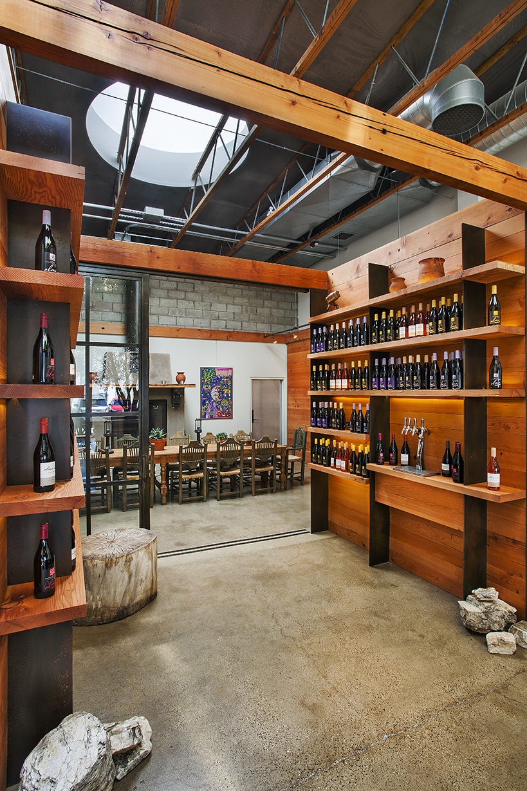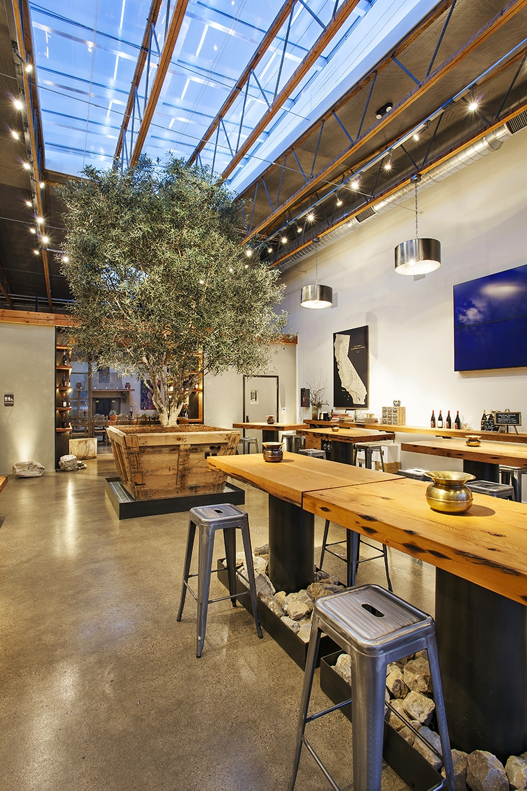This commercial remodel “brings the ranch to town” by transforming a former warehouse space into a new, upscale wine tasting room for Alma Rosa.
A 10’x10’ glass and steel rolling door maintains openness within the larger volume while dividing the 1,600 square foot, 18’ high space into the main front room and intimate back tasting space. Four 12’ tall glass pocket doors replaced the roll-up warehouse door, and two large skylights flood the space with daylight. Local craftsmen fabricated custom tasting tables, which feature salvaged wood, steel, and stone. Pneumatic air casters underneath each 600-pound table allow easy reconfiguration. An array of tiled digital monitors displays time-lapse videos of the Alma Rosa ranch and vineyards by artist Blakeney Sanford.
Simple and beautiful finishes include reclaimed Douglas fir originally harvested in 1912, local stone, blackened steel, and honed concrete. An olive tree weighing over three tons – nicknamed “Olivia” – thrives in and enlivens the main tasting room.

