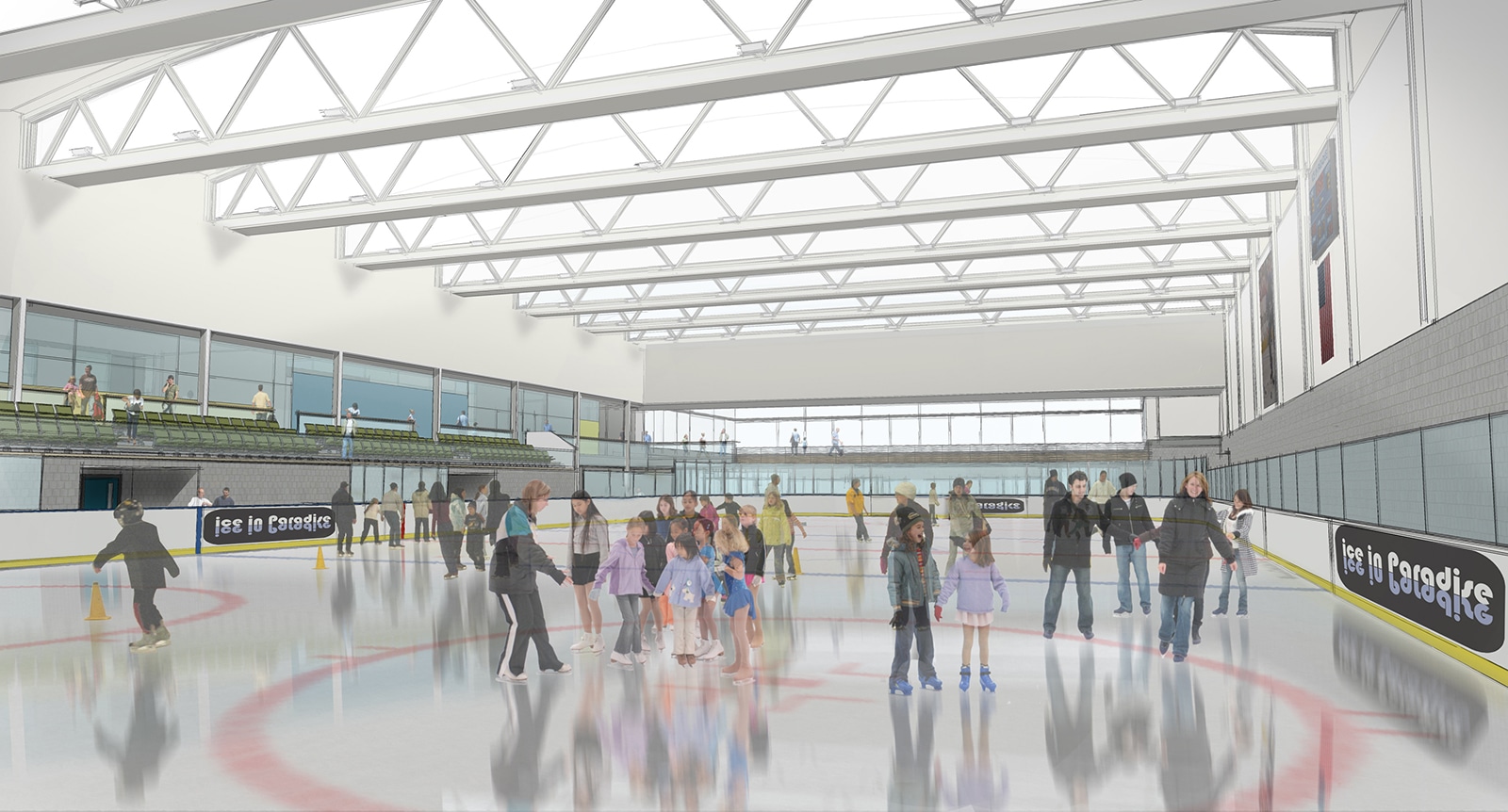This 45,000 s.f. facility design expands the existing Girsh Park and overall athletic fields master plan. The building contains a regulation-size hockey rink with an adjacent junior rink, lockers, café, clubroom, game area, offices, etc.
The design incorporates warm and cold areas allowing re-use of waste heat generated by air conditioning and ice-making. The north-facing sawtooth roof and bowstring trusses allow full daylighting with no direct sun exposure to the ice. The sustainable design incorporates photovoltaic panels, planted roofs, rainwater collection for park irrigation, and green building materials.
In collaboration with David VanHoy, Architect Inc.



