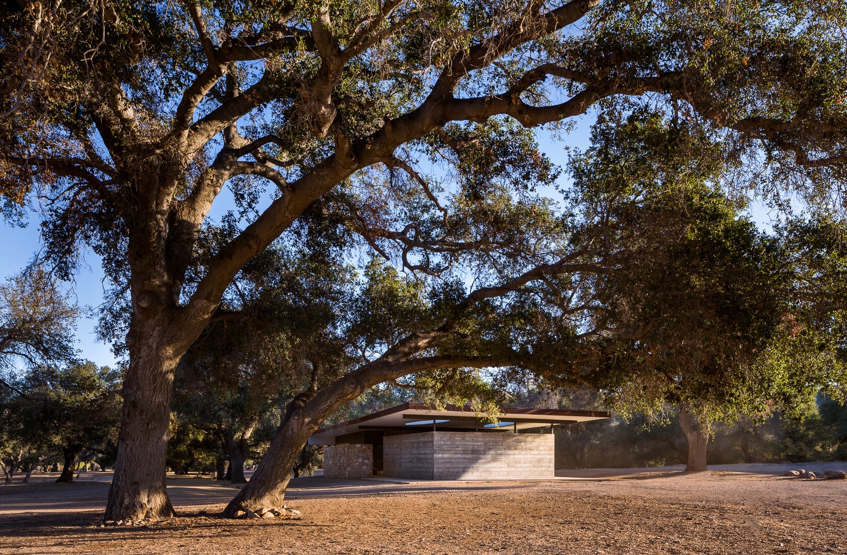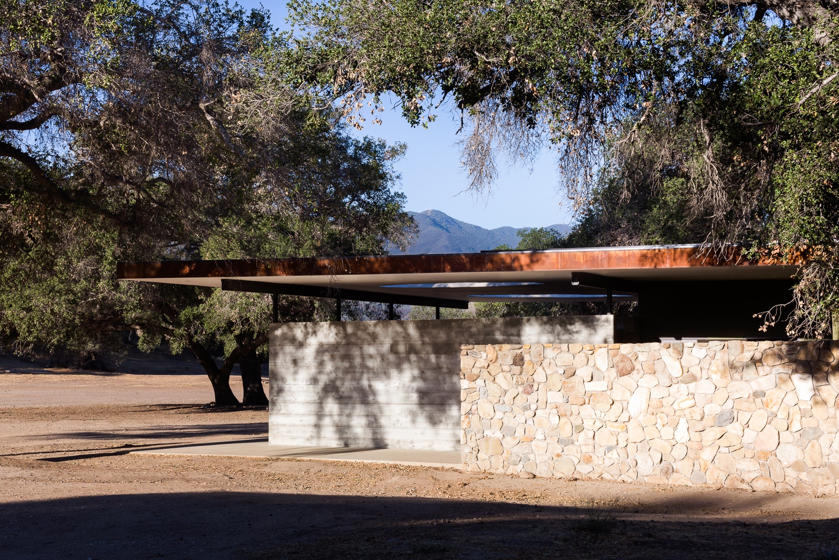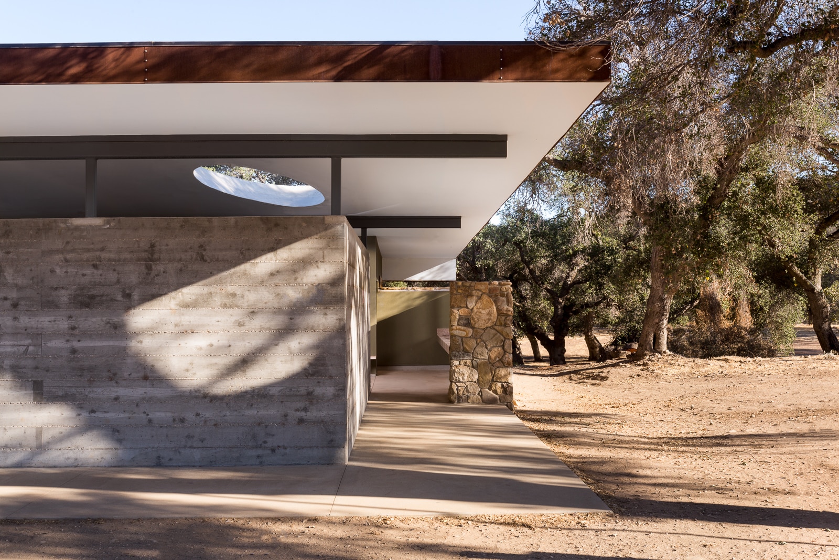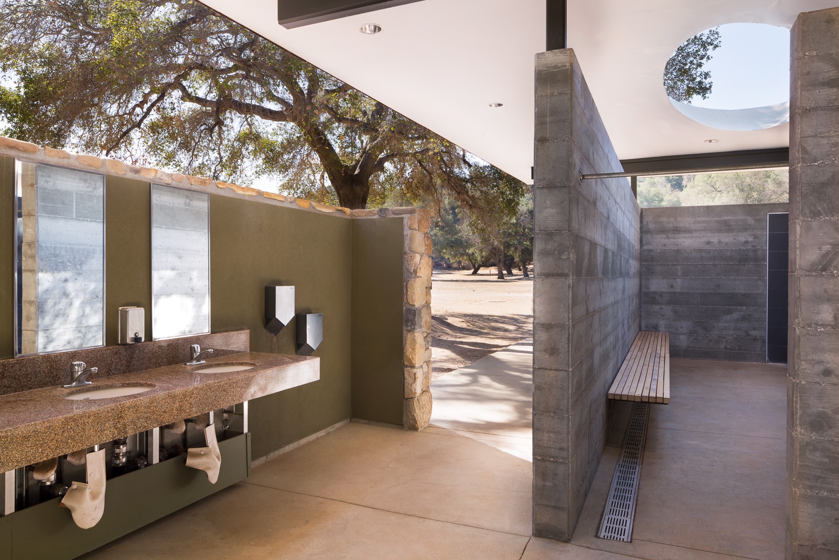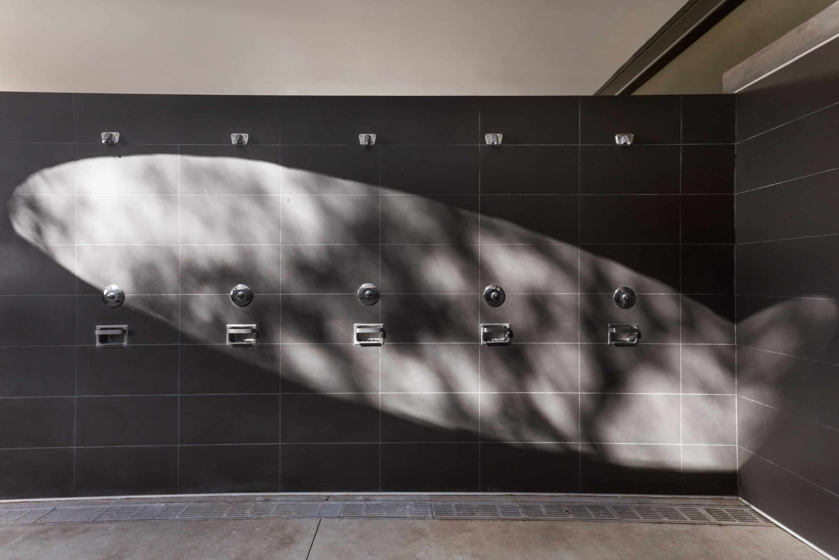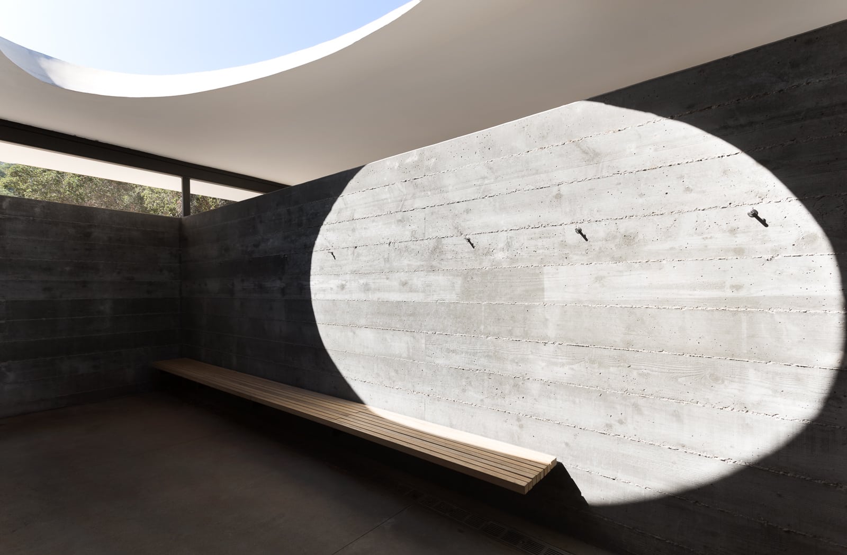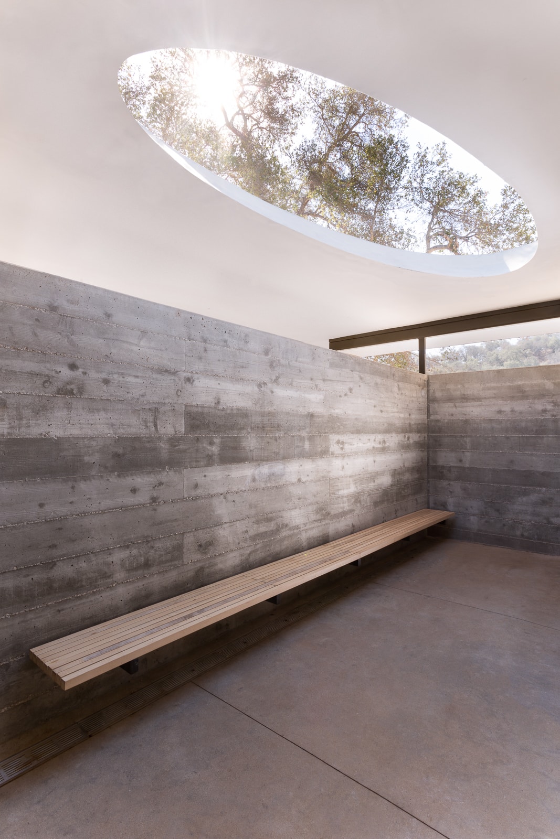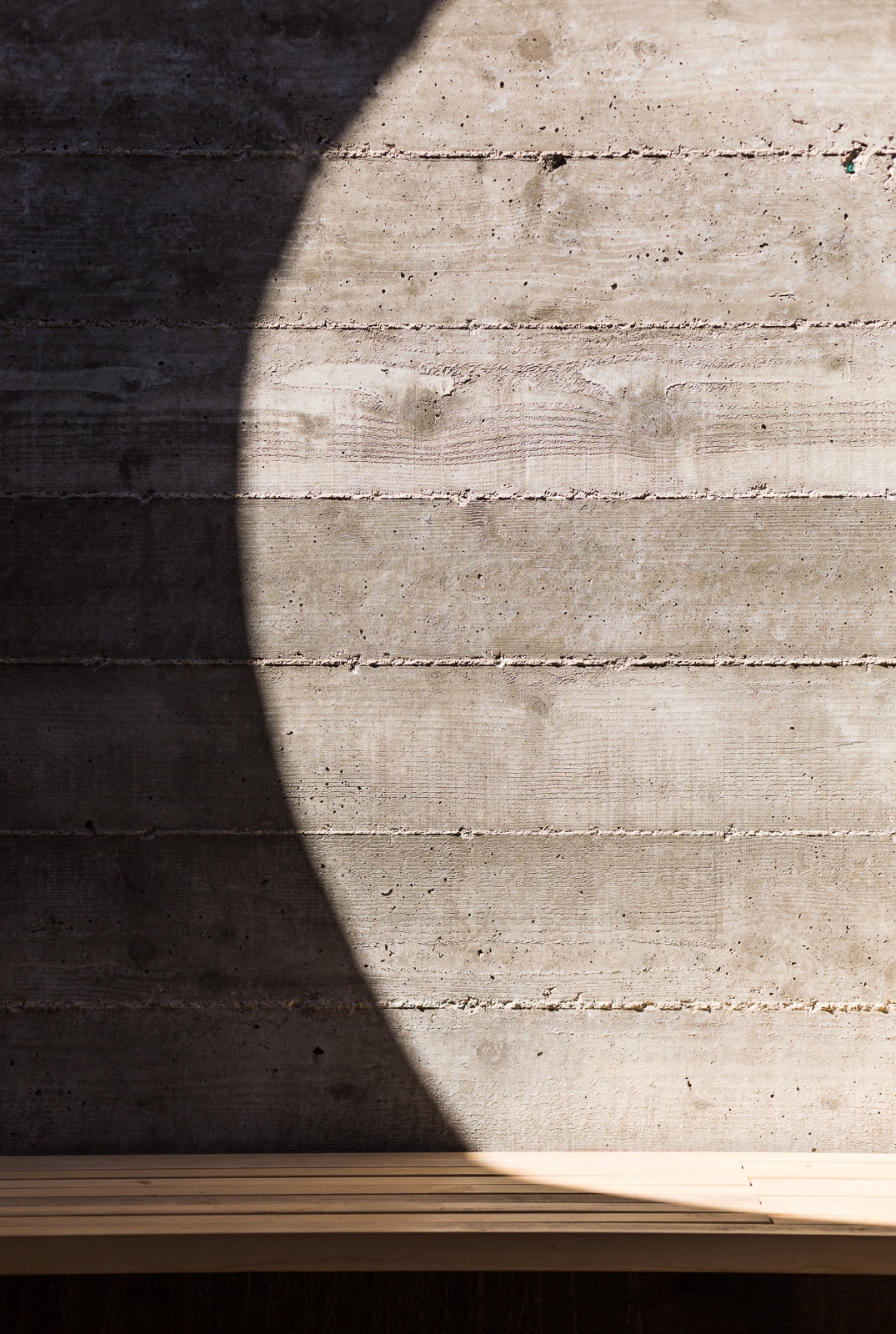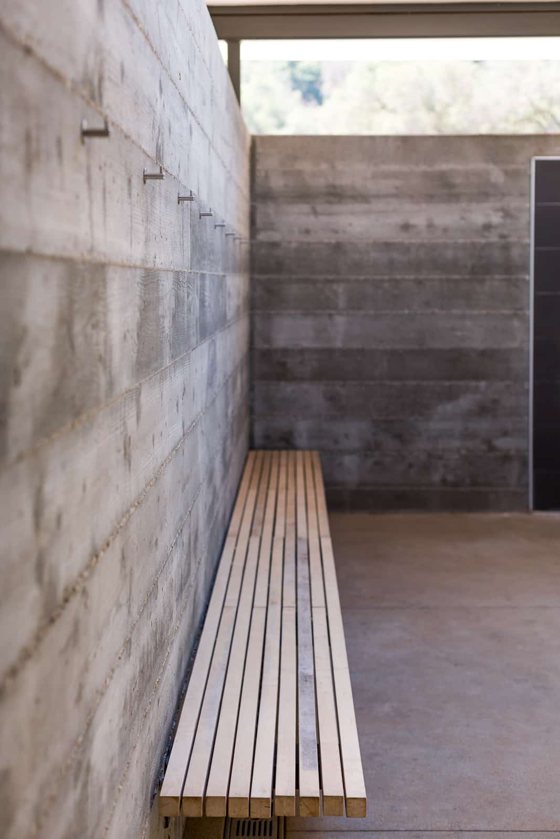In the pristine wilderness environment of a 40-acre campground, this bathhouse is set in the Santa Ynez mountains. The building design aims to enhance the atavistic pleasure of bathing while maintaining a deep connection between the bather and surrounding natural beauty. The bathhouse is set amongst a grove of majestic Oaks.
A floating roof plane hovers delicately above simple, orthogonal volumes. Continuous clerestory openings and elliptical sky-holes cast dramatic and dynamic shadows while offering views from earth to sky.
Material choices work to complete and enhance a sensory-rich experience while further reinforcing a bather’s connection to nature and the site. Site-harvested sandstone and board-formed concrete walls enclose major programmatic elements – offering privacy by shielding views into the bathing spaces. Dark hues of porcelain tile, plaster, and wood benches resonate with the natural palette of the environment. Sky, light, steam saturated air, the feeling of cool tile and warm wood against bare skin – these were all elements that guided the architectural design.
Together, the enticing illumination, volumetric simplicity, and elemental materials make for a highly sensuous and restorative experience that allows visitors to luxuriate in the ritual of bathing.


