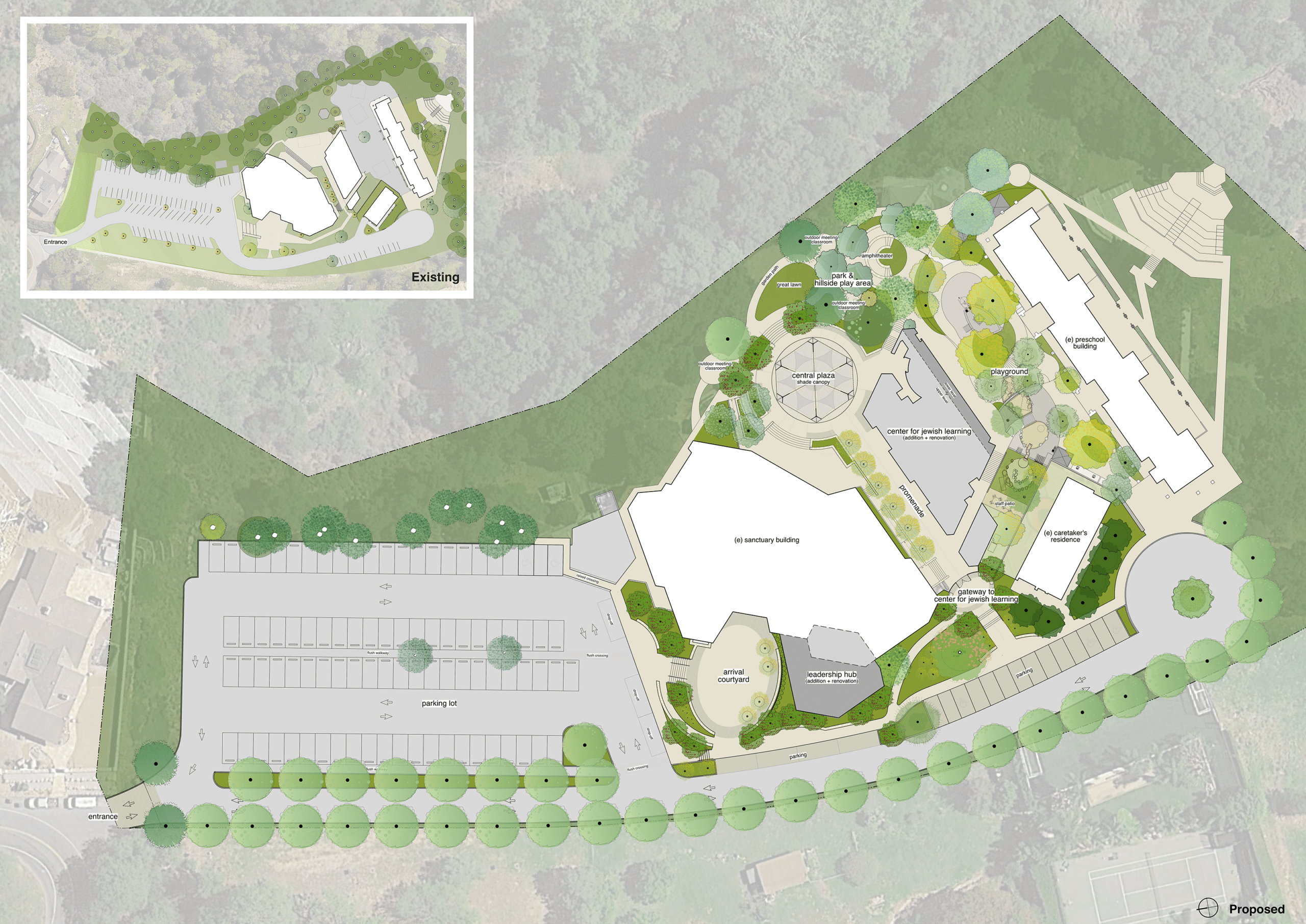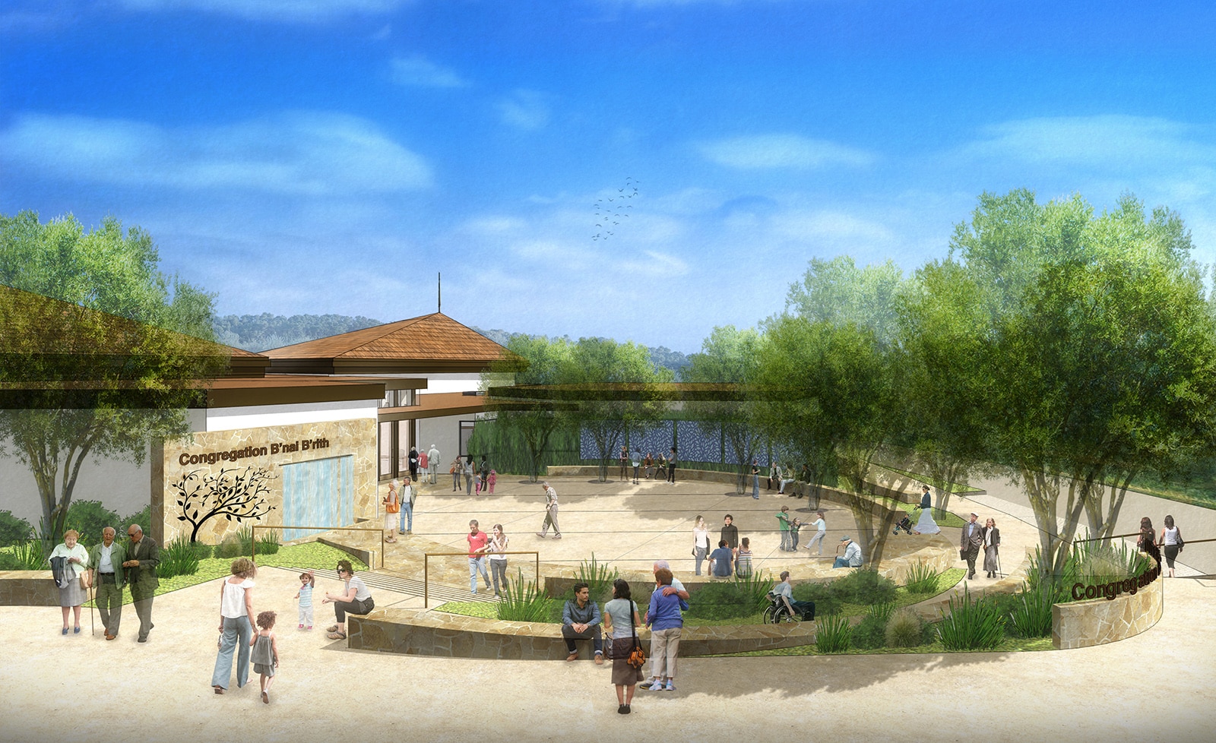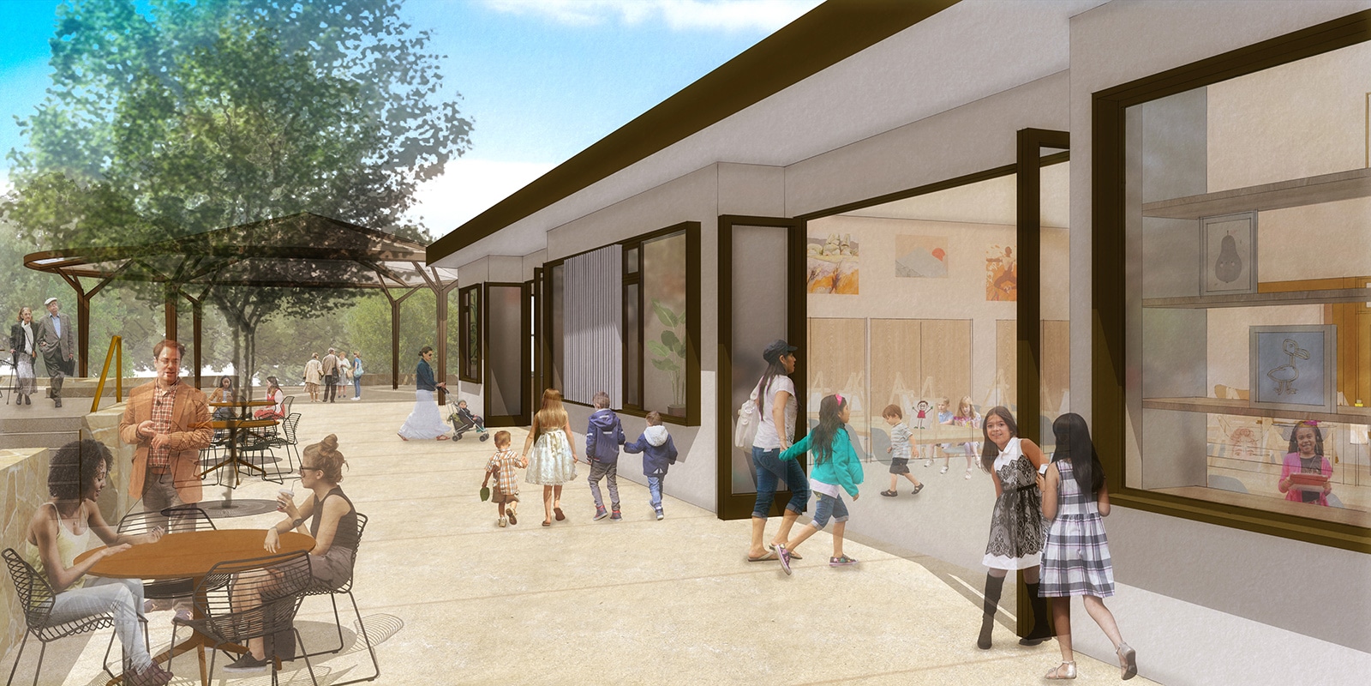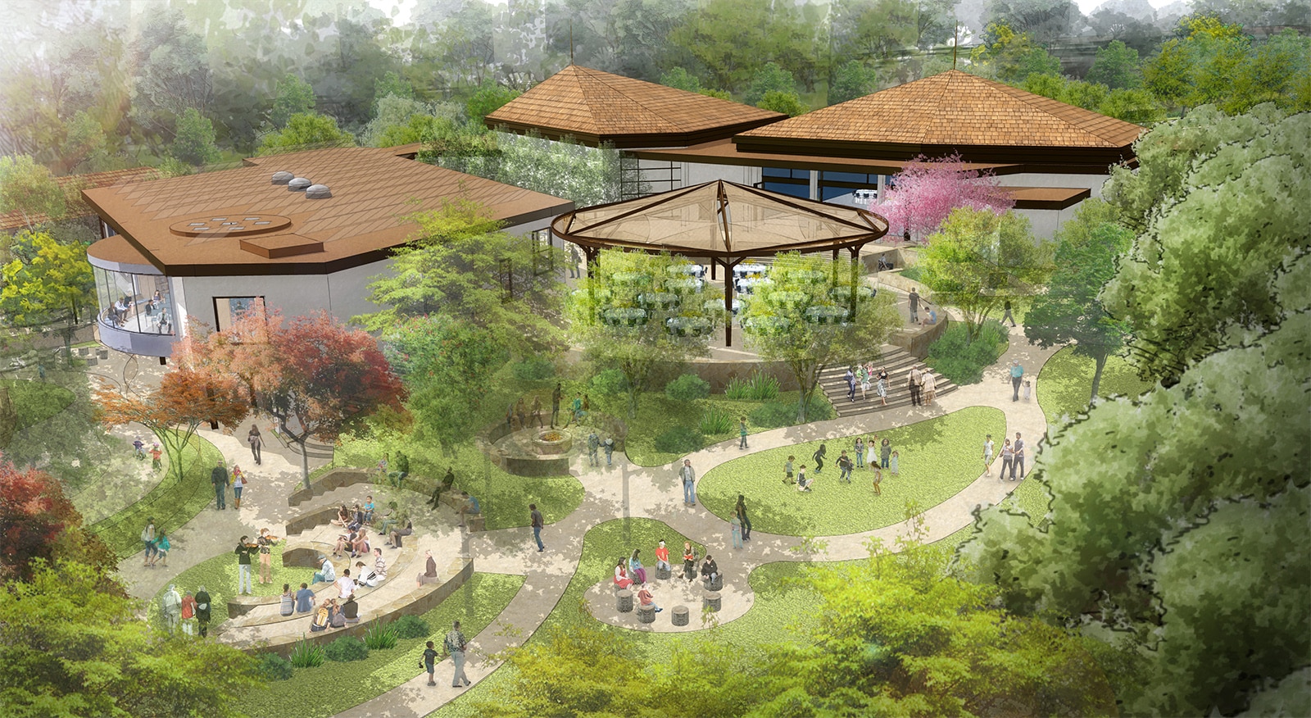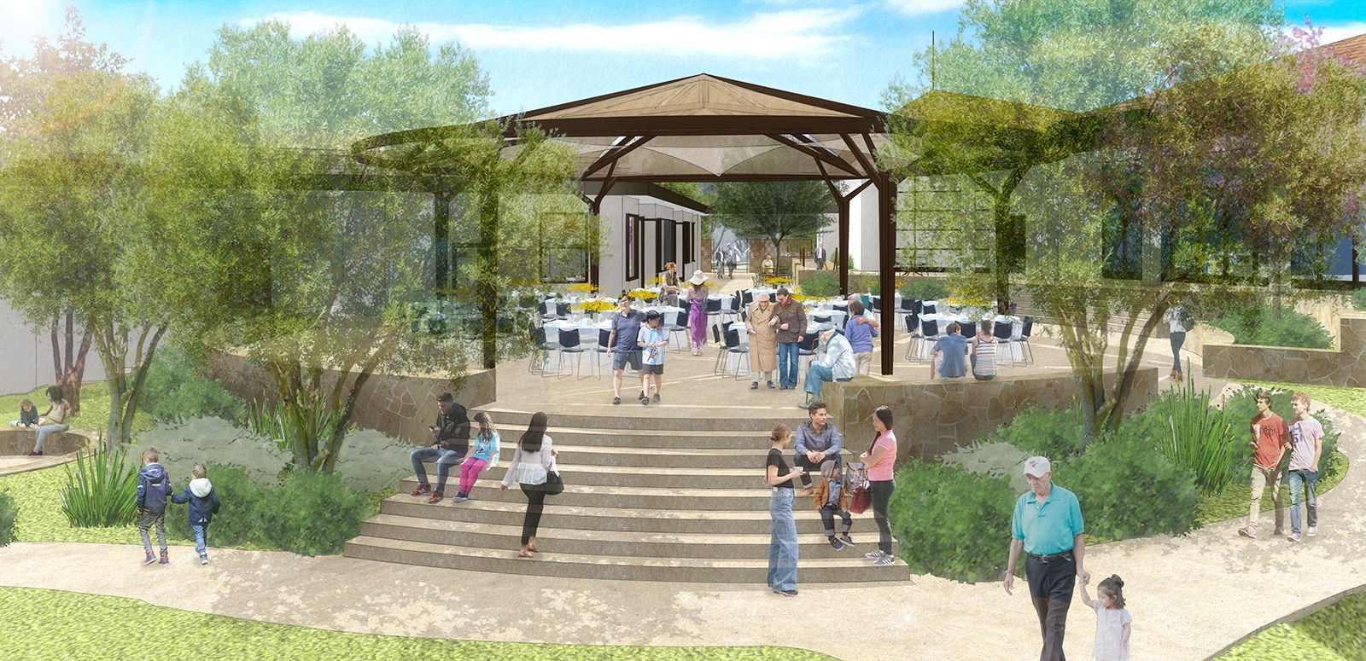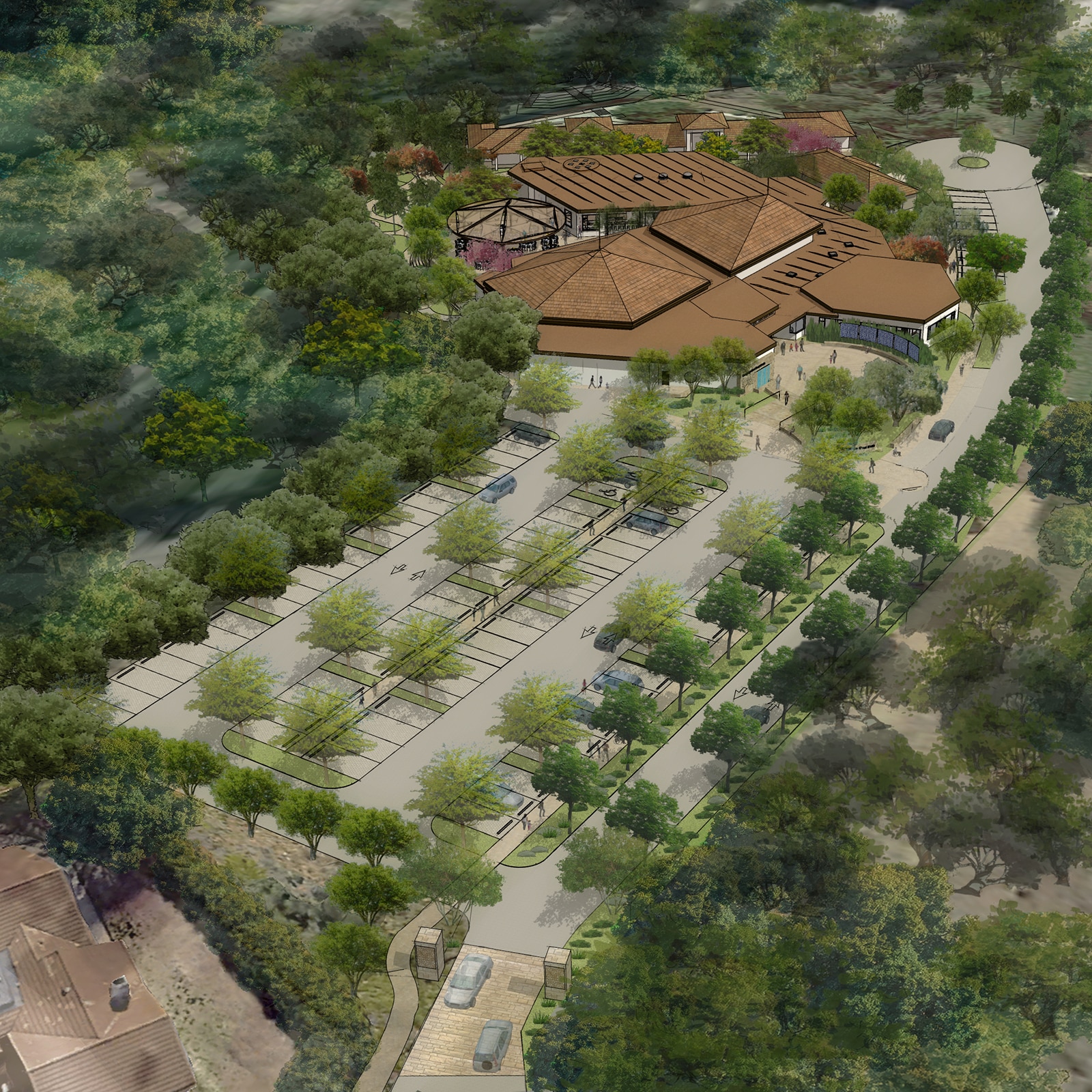Since building its original campus in 1968, the Congregation B’nai B’rith community has greatly expanded, now accommodating over 800 families. There is a need to renew and expand the 5-acre campus to accommodate current and future needs. The master plan is a vision for the next 50 years.
The campus master plan design and CUP amendment include enhanced and more accessible outdoor spaces – playground, park, plazas, and courtyards – a consolidated and expanded leadership hub, a transformed arrival experience, and a revitalized and an expanded Center for Jewish Learning that includes a teaching kitchen, library and sacred space, general-purpose classrooms, tech/media lab, and art studio.
Guiding principles of the project design stem from the Congregation’s desire to foster a warm, inclusive and vibrant Jewish community on a campus that is sustainable, safe, welcoming, and accessible. The campus is a sacred place that grows connections – to community, to family, to nature, and to Judaism. The campus is a vibrant park full of joy, light, and nature.

