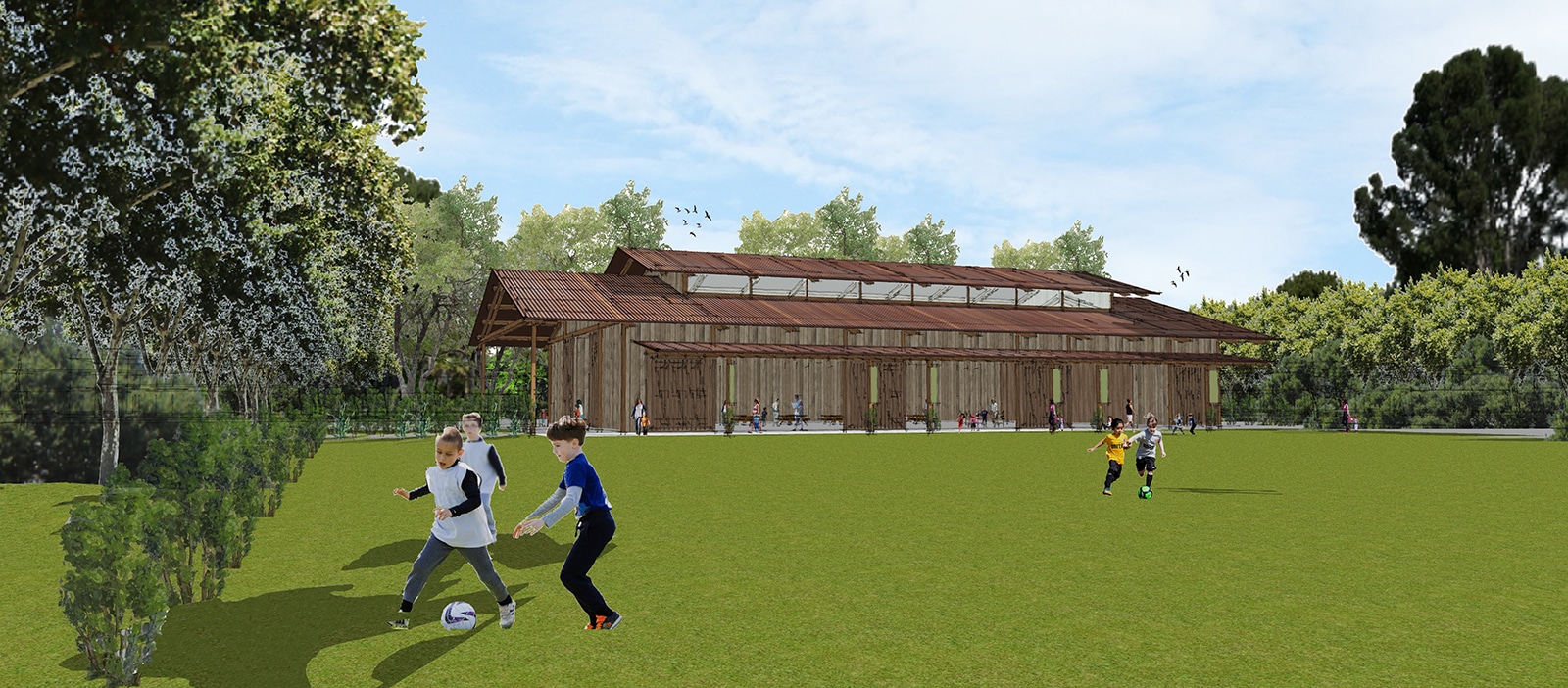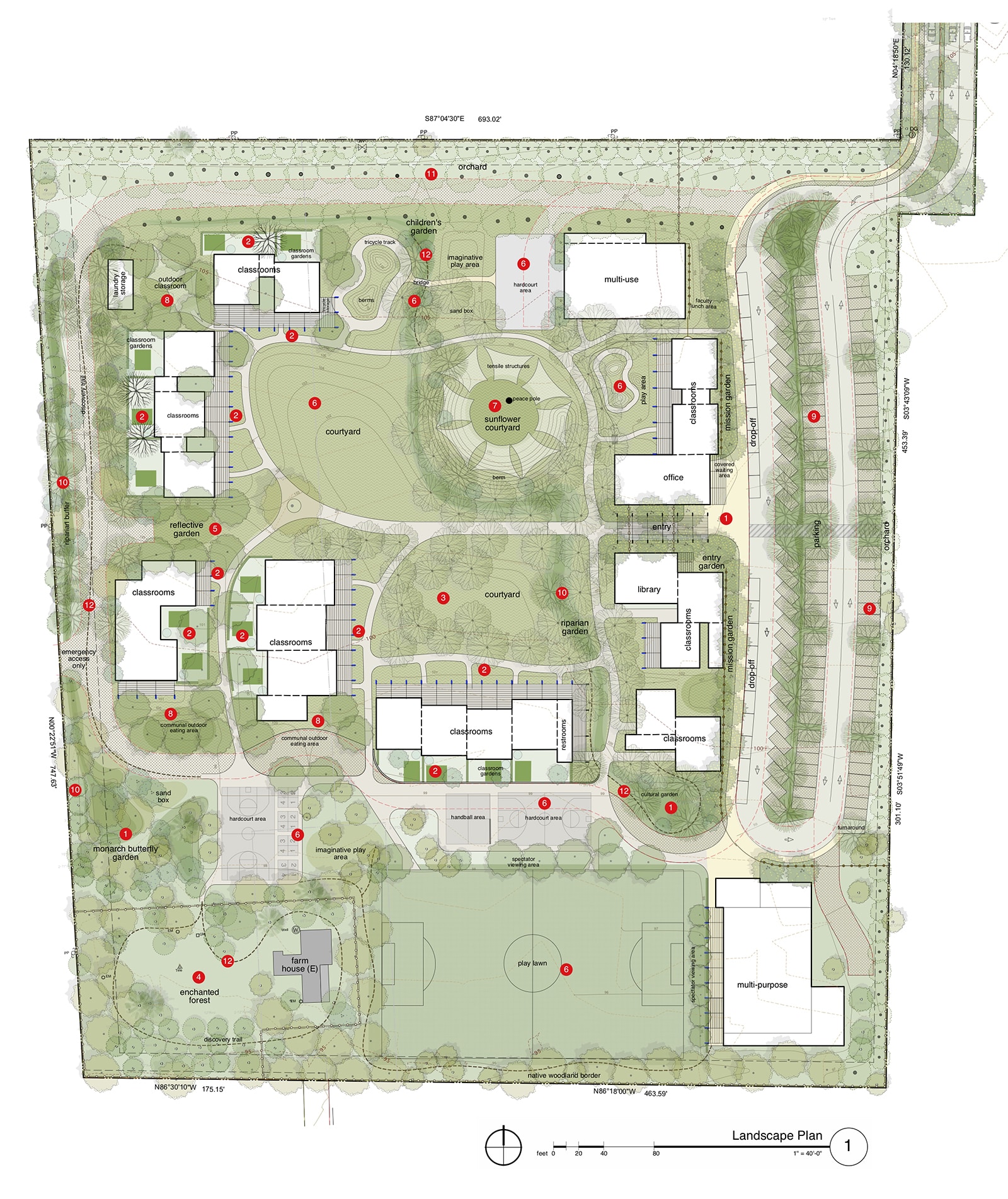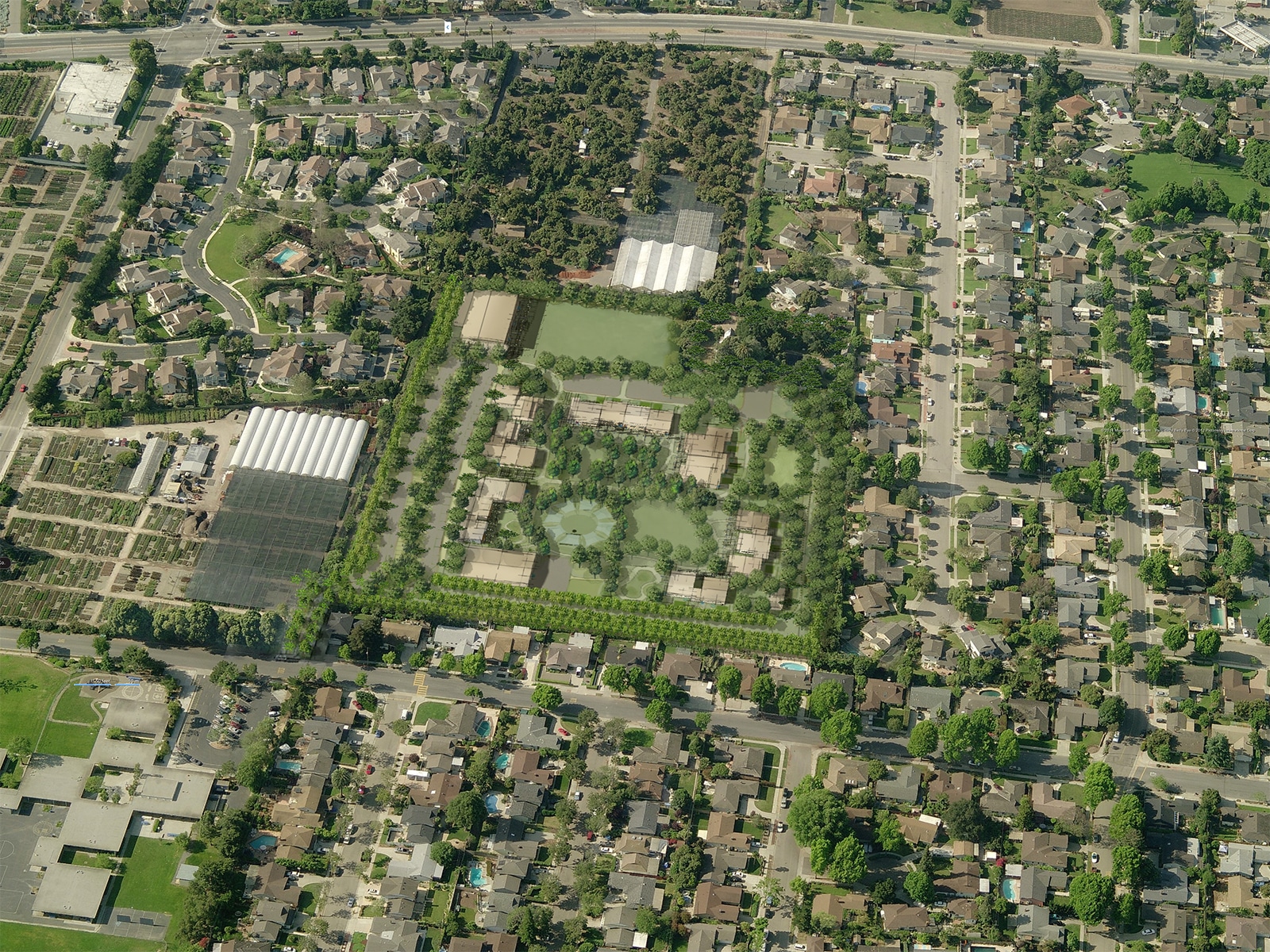The proposed Montessori Center School & Farm Master Plan proposes relocating an existing student population and faculty to this previously unimproved 11.7-acre agricultural site. The Montessori Center School & Farm campus and culture embrace the Montessori philosophy of education and are committed to sustainable development principles.
In support of local planning guidelines which call for the preservation of urban agriculture, the design proposes a symbiotic integration of school functions and an agricultural-based landscape creating the opportunity for Montessori education principles already in practice at their current campus around raised bed farming and fruit tree orchards to expand. While the mission of MCS remains one of education, a farming operation in which the agricultural products produced on-site may be cultivated and consumed by the families, staff, and students, will be a natural extension of the Montessori learning environment.
Campus circulation, buildings, and landscape are organized to best accommodate the needs of the Montessori program while being as sensitive as possible to the surrounding residential and agricultural neighborhood, and to existing site features including a historic farmhouse and several specimen trees which will remain on site.
A row of classrooms flank the entire length of the parking lot to create a civic front for the campus. A generous but secure opening between the main office and the library at the center of this front allows for a tree-lined and trellis-covered main entry plaza into the heart of campus. At the termination of the parking lot a new shared-use, multi-purpose barn and plaza are proposed. This building will host larger all-school functions as well as daily activities including theater, music, and gymnastics programs.
Classroom buildings have been arranged in ‘L’ configurations to create a courtyard at the center of the campus. The courtyard accommodates a variety of outdoor educational programs including play, gathering, and contemplation. The architectural vocabulary of the campus is modest, comprising mostly small and medium-scale one-story structures with painted wood siding exteriors, low-sloped roofs, and vine-covered trellises. A Montessori color palette will inspire a final selection of colors that will serve to unify groupings of buildings. Additional cabinetry (cubbies, benches, storage cabinets, etc.) will be added to the face of classrooms facing the interior courtyards adding visual interest and much-needed storage.




