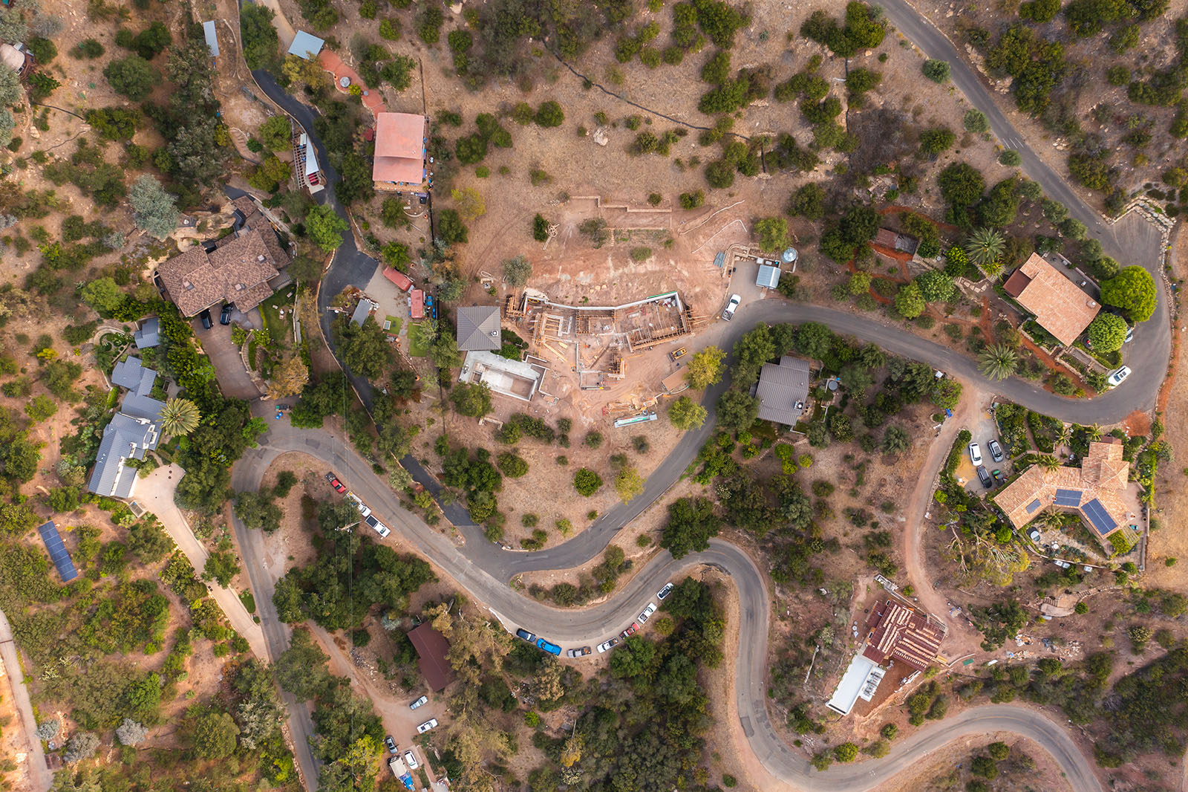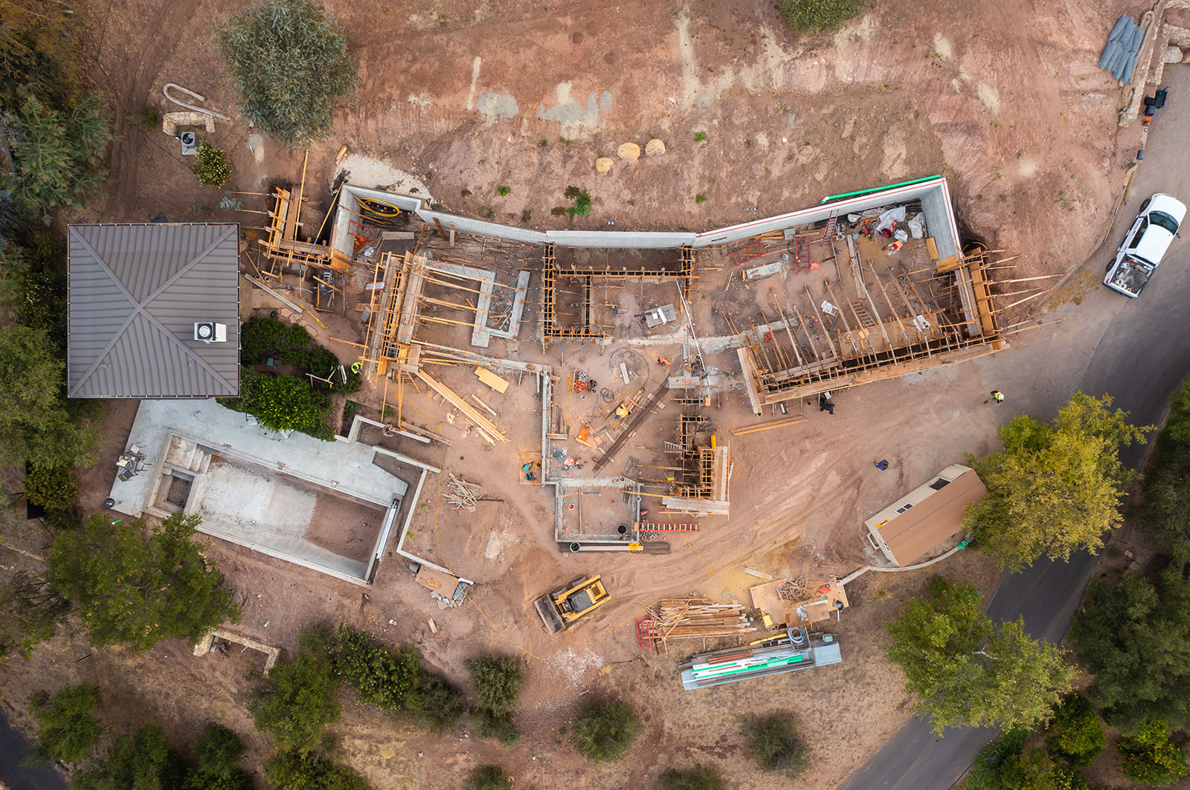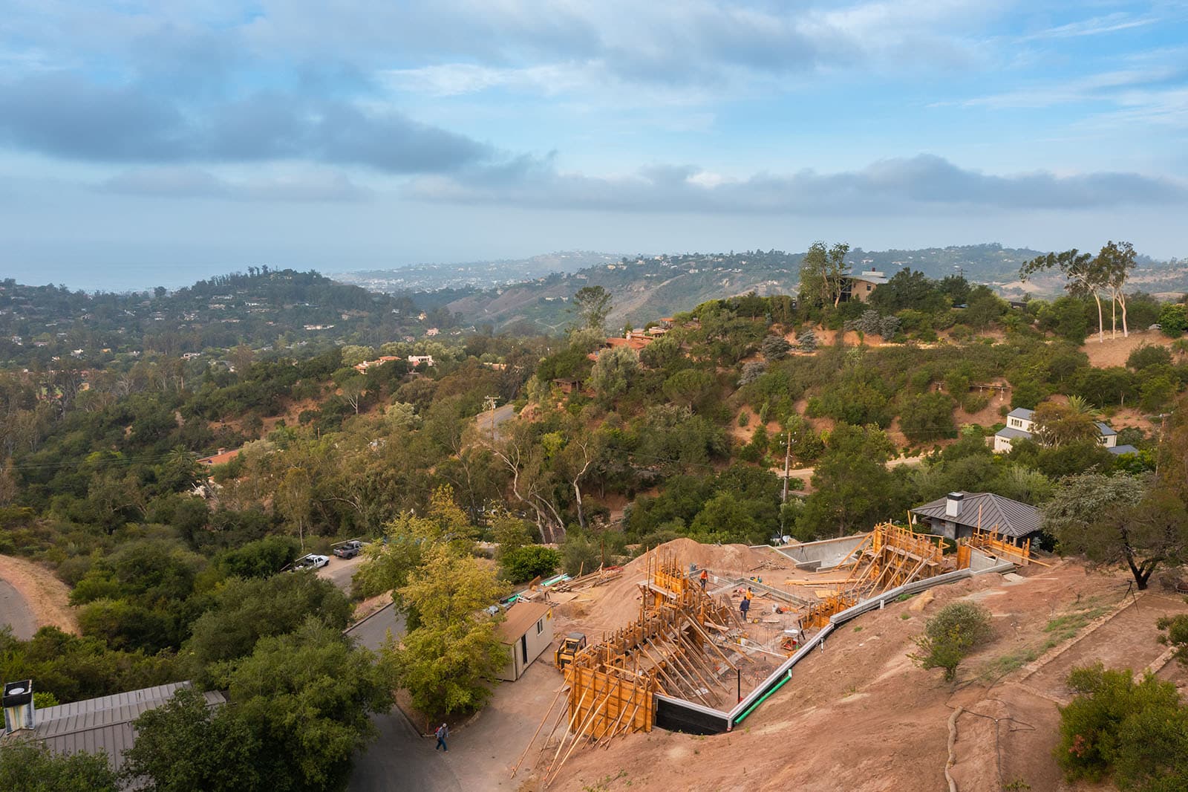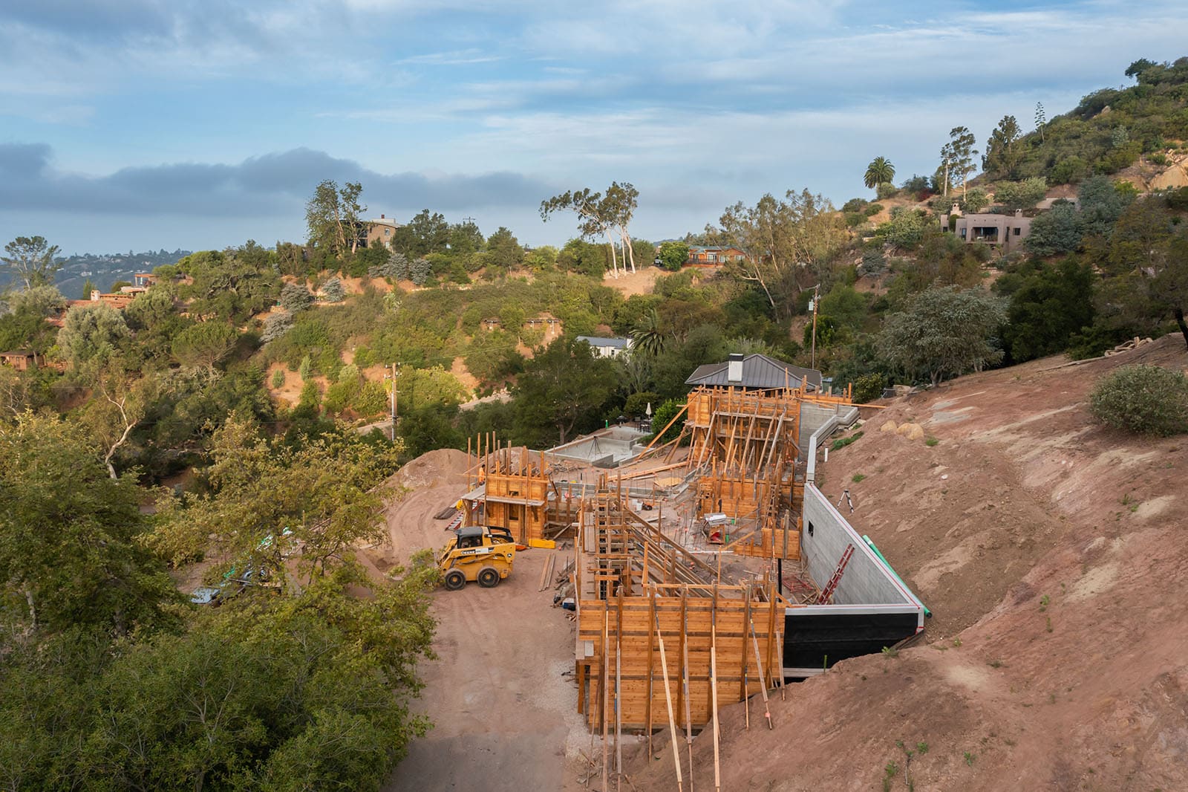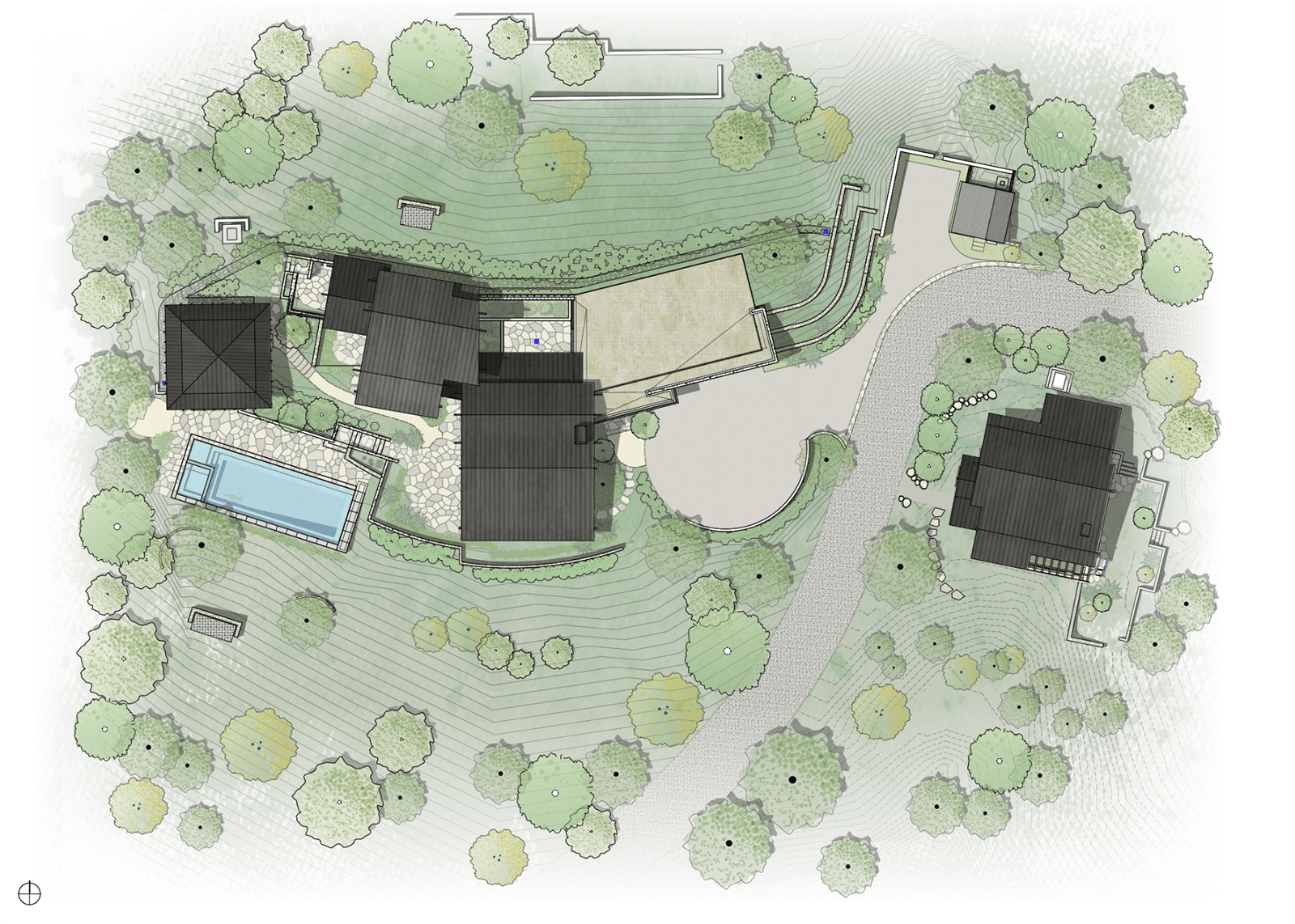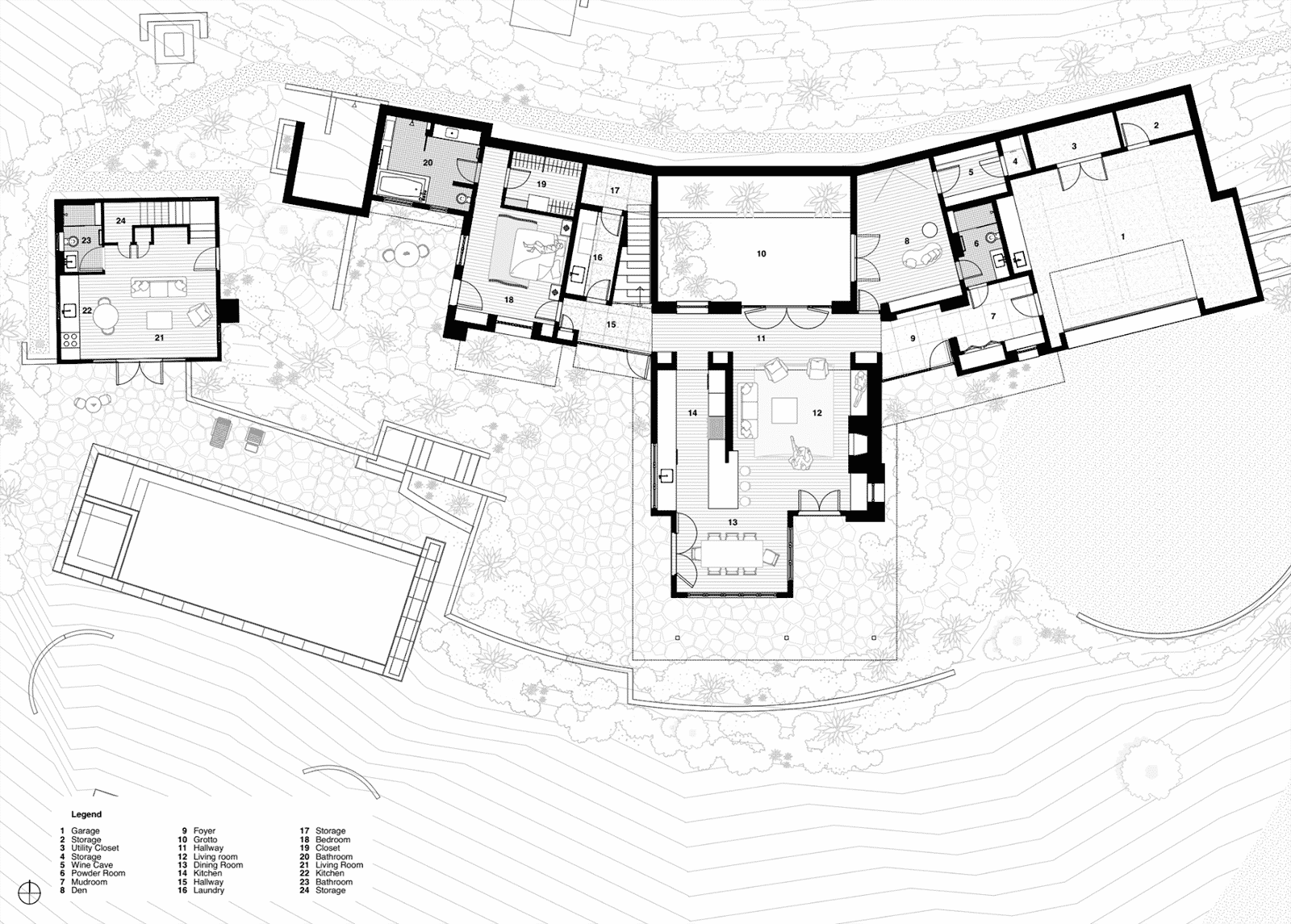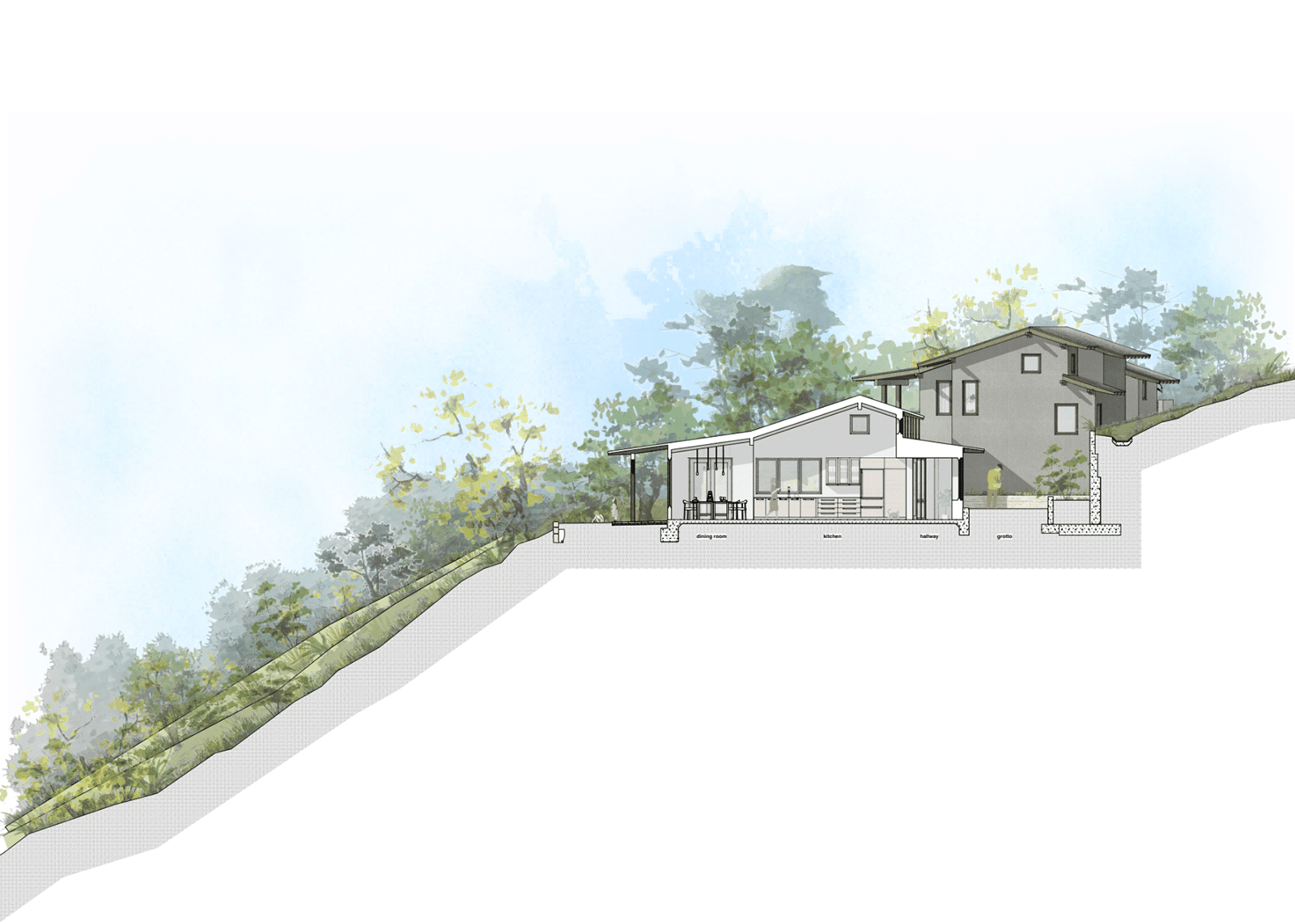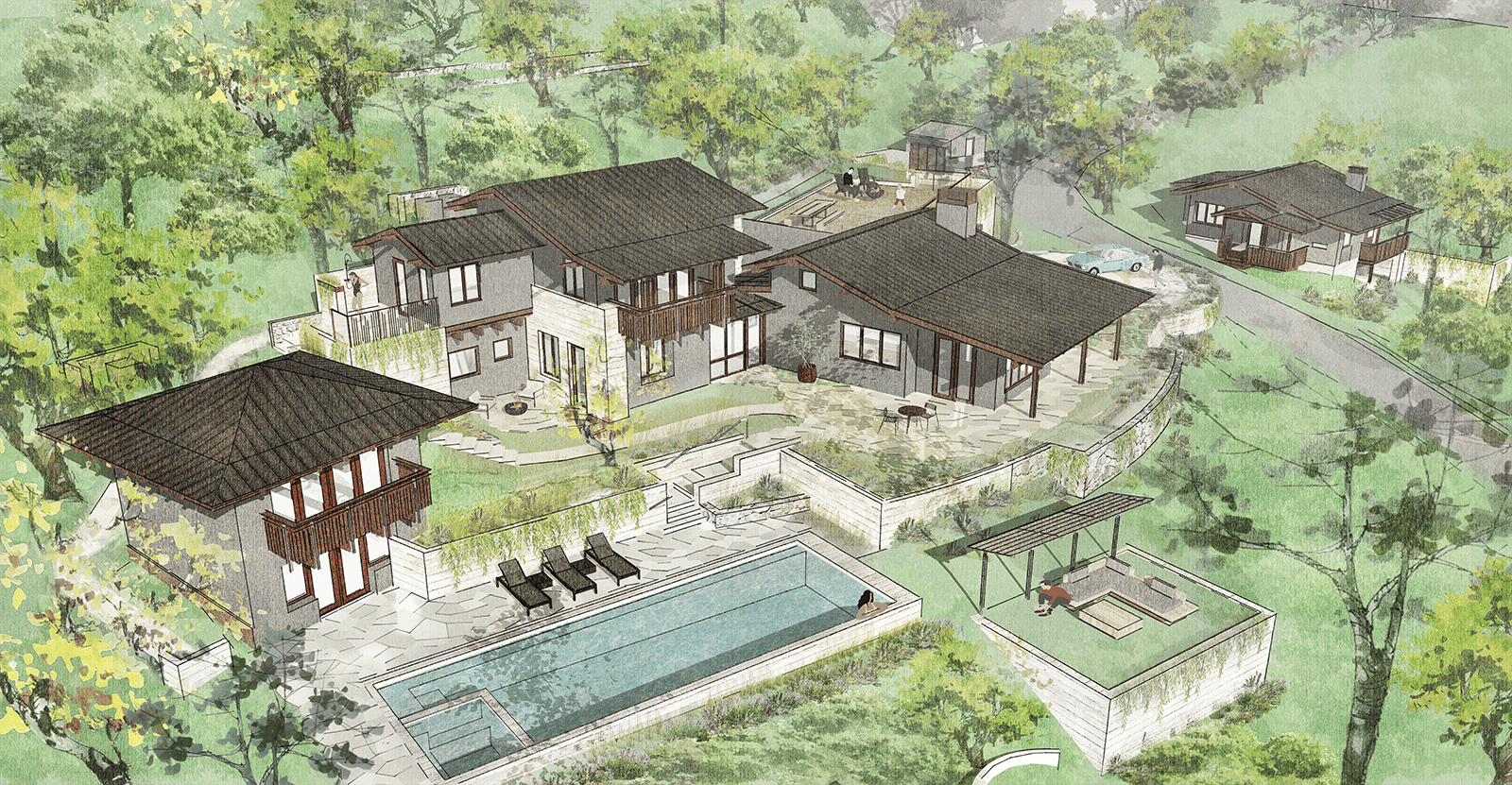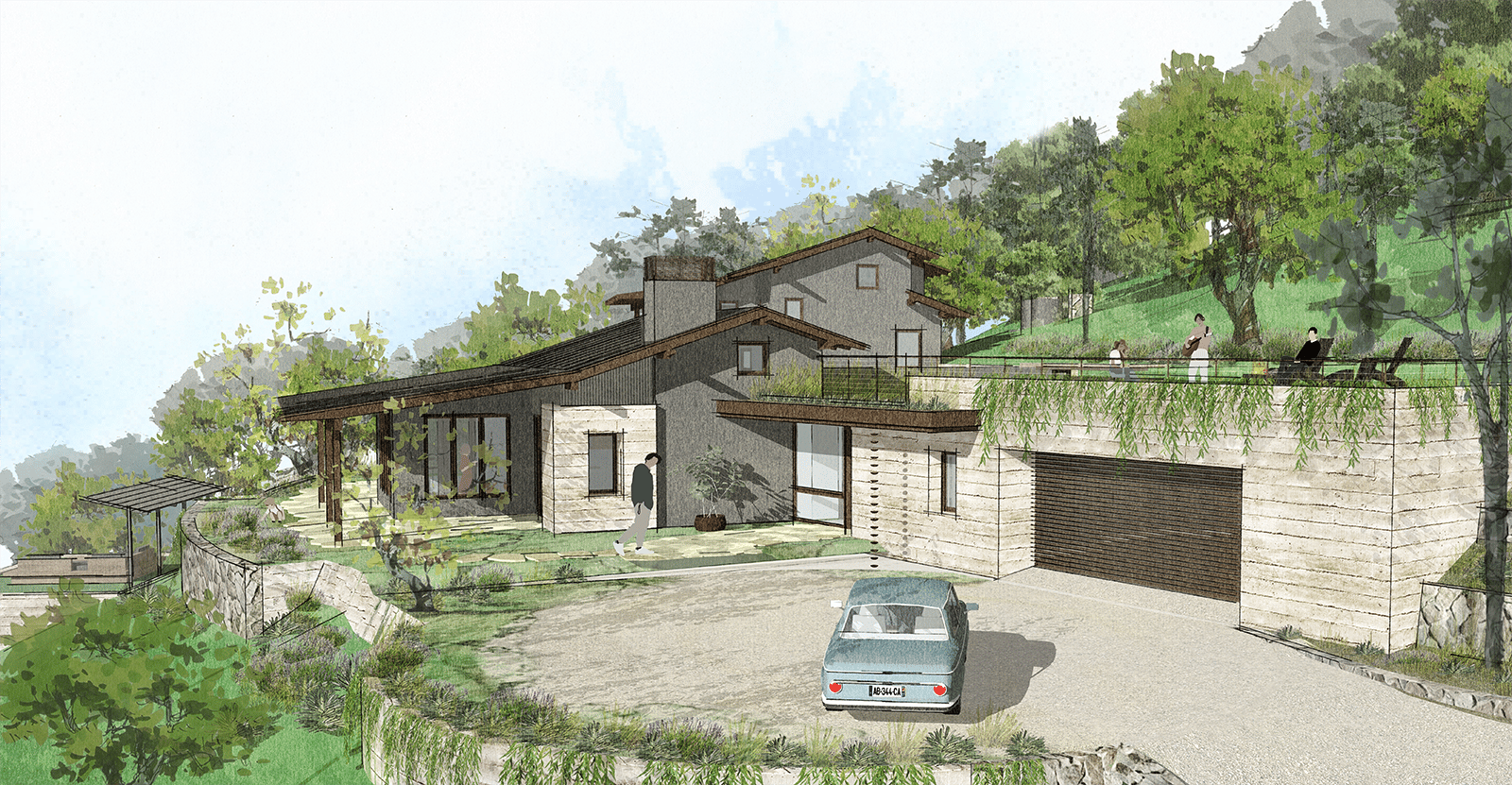Mountainside Home is the third phase of a Montecito Tea Fire rebuild project. The 3800SF main residence completes a 3-acre site master plan developed by Blackbird in 2009. The home, and previously realized guest house and music studio, inhabit chaparral slopes with stunning ocean and channel island views. Site responsive design affords views from every space. Merging building and landscape, a vegetated roof covers the partially bermed lower level. Rustic heavy timber structure and board-formed concrete walls complement a warm palette of charcoal-colored plaster, wood floors, and elegant interior detail.
Mountainside Home
-
Location
Santa Barbara, CA
-
Services
Architecture, Landscape, Master Plan
-
In Progress
Construction Completion Anticipated Fall 2024
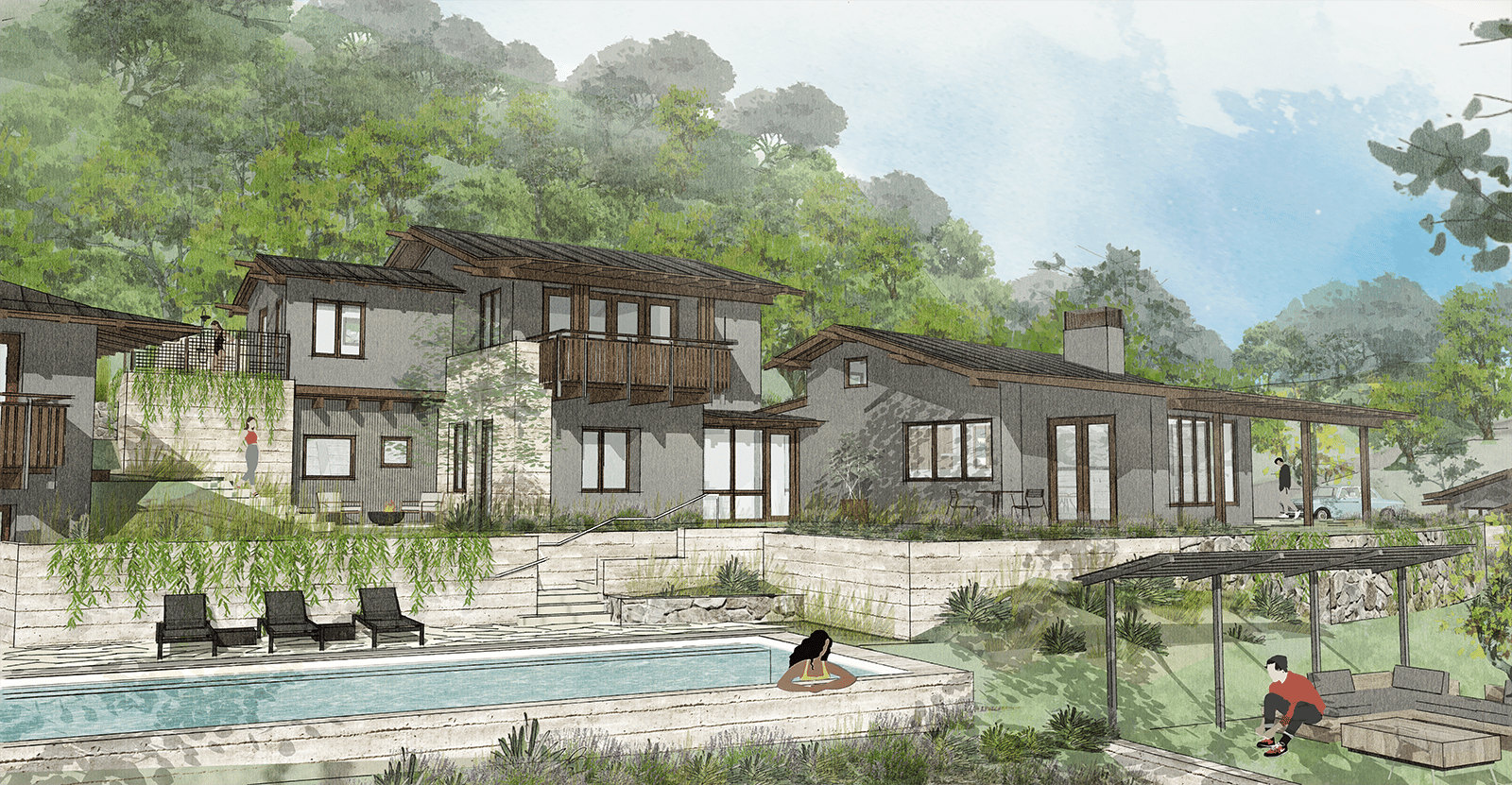
Blackbird Team | Ken Radtkey, Kyle Bruce, Shaheen Ghazvinizadeh, Liqiang Huang, Ray Twyford, Raj Gajjar Landscape Architect | VAI Van Atta Associates Inc. Structural Engineer | Hume Engineers Electrical Engineer | Alan Noelle Engineering Mechanical Engineer & Title 24 | Mechanical Engineering Consultants Civil Engineer | Ashley & Vance Engineering, Inc. Contractor | Clause Construction Photography | Alex Nye

