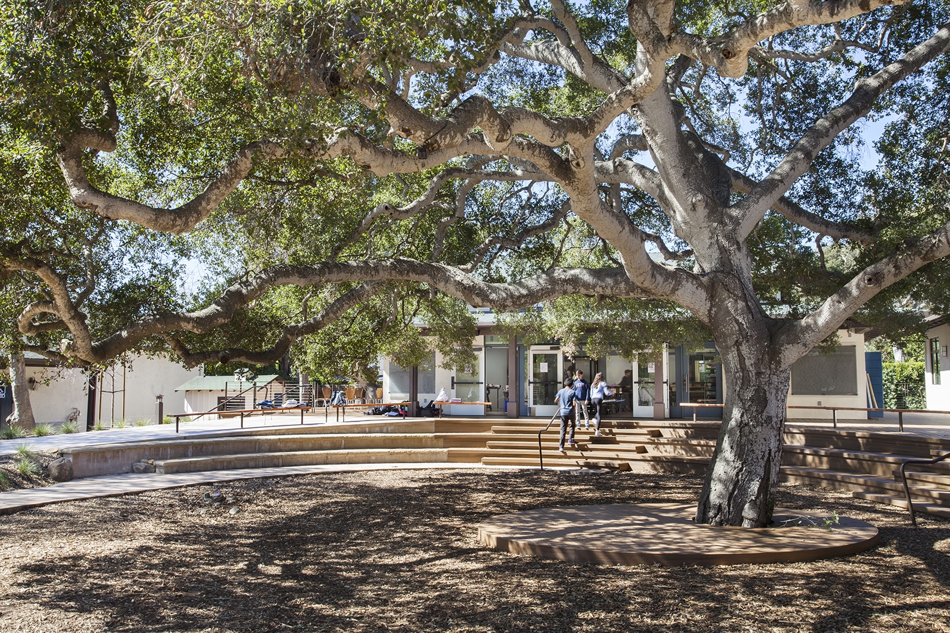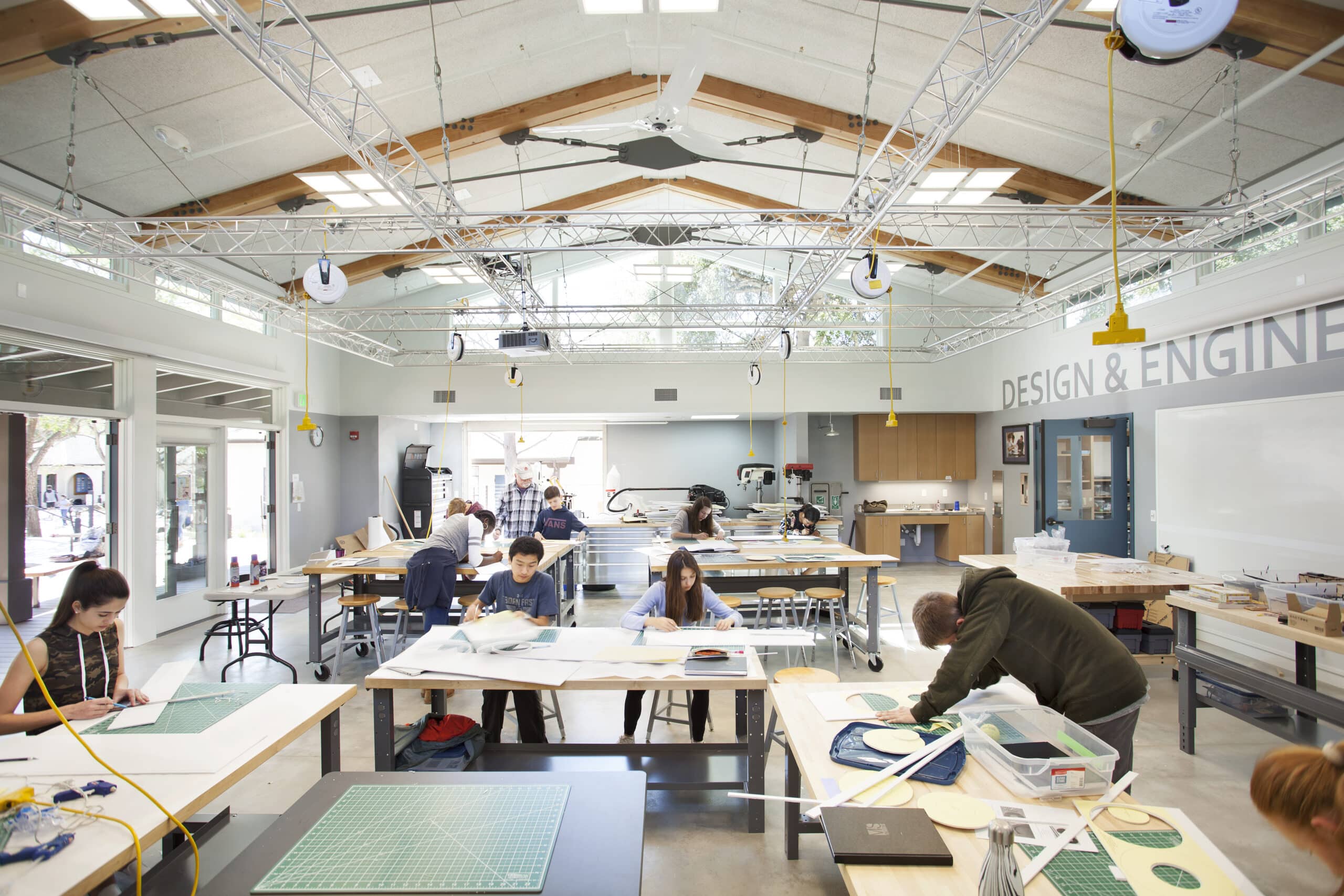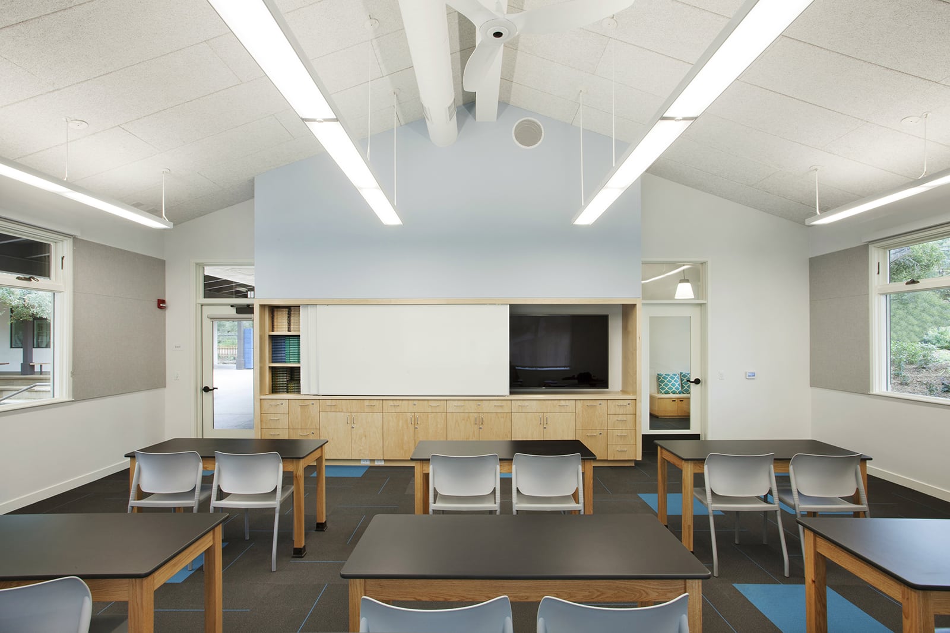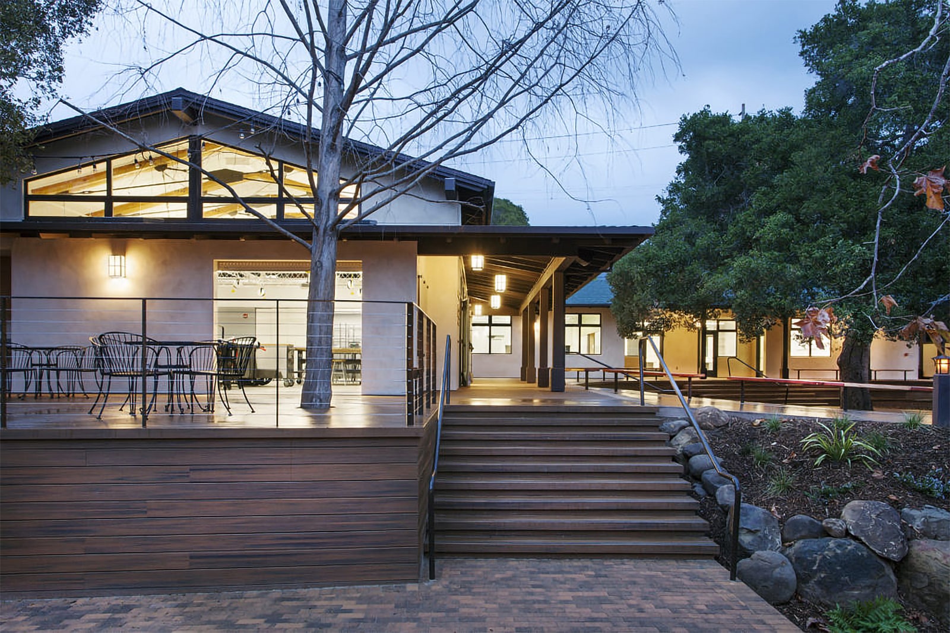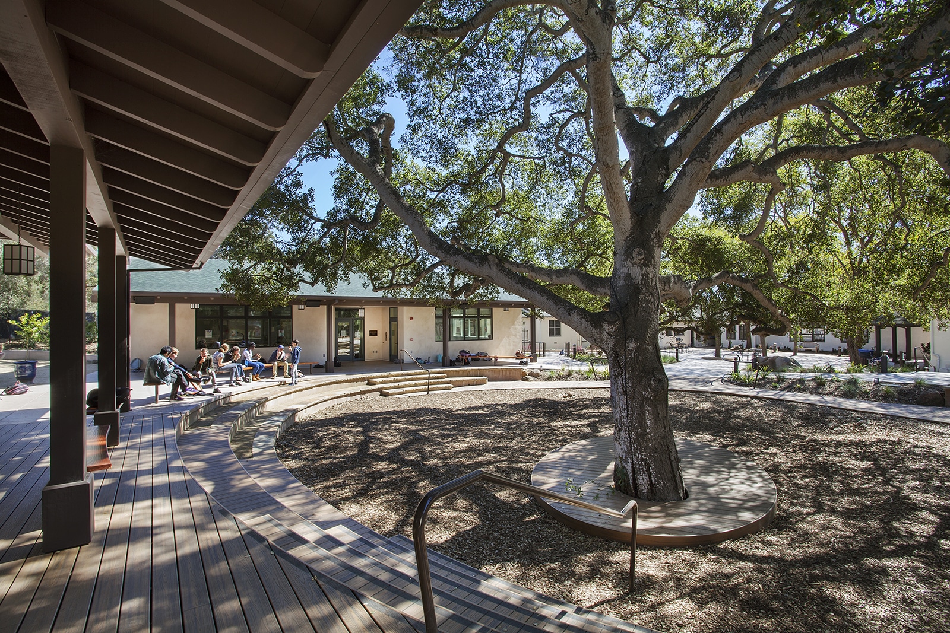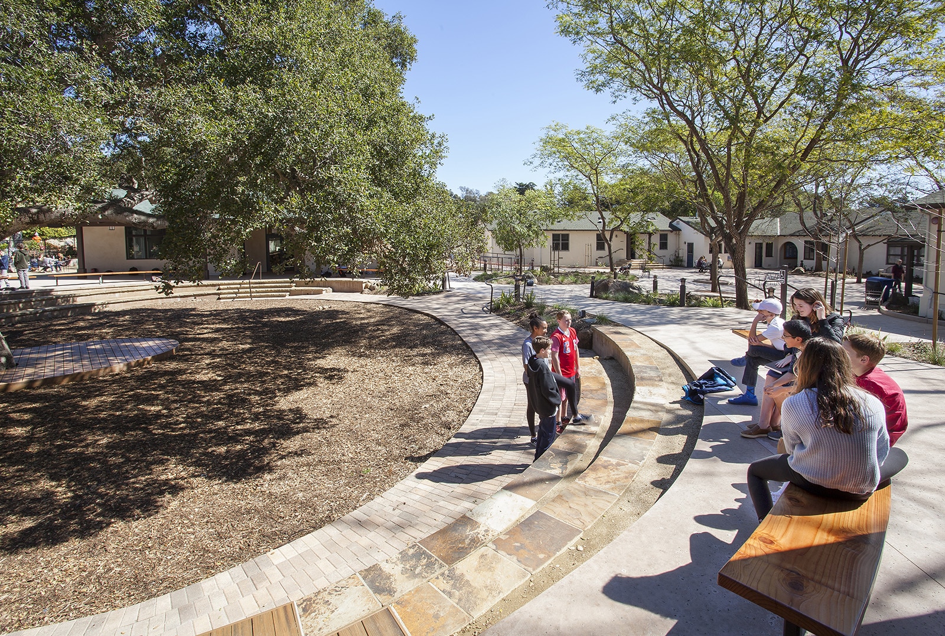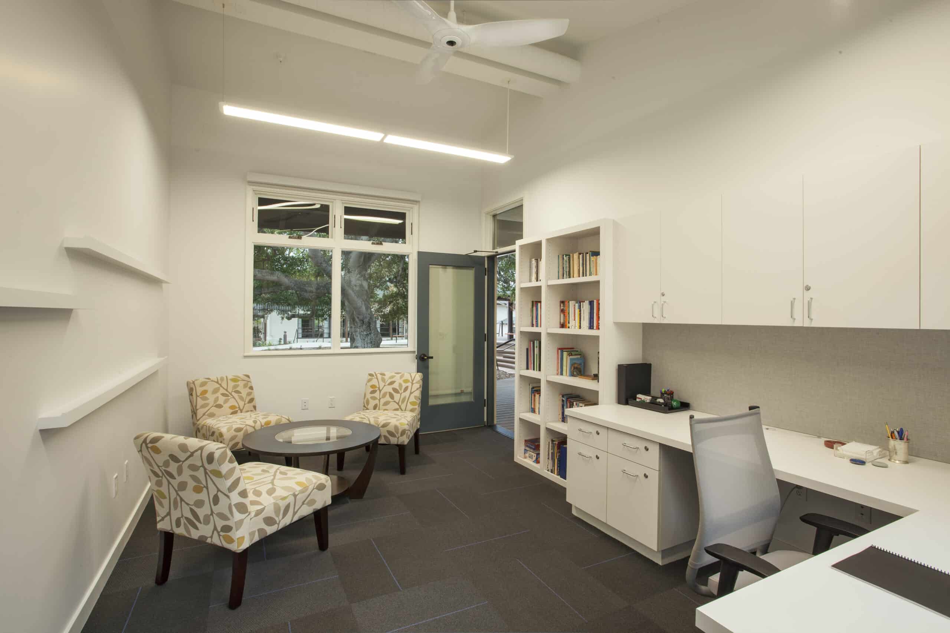Located on 11 acres in the Montecito hills, Crane Country Day School is an independent day school serving 250 students in grades K-8. In 2008, the school engaged Blackbird Architects in a master planning effort to transform and invigorate the campus that originally opened in 1928. The updated master plan was approved in 2010 and included a new quad in the northwest corner of the campus surrounded by 6100 sf of new building space. This new quad, like the other 3 existing quads on campus, is named for the tree situated at its center – a majestic, 100-plus-year-old Oak tree.
Transforming more than .7 acres of the campus, this project – the largest in the schools’ 88 year history – activates a previously underutilized portion of campus by integrating new classroom buildings with landscape features to offer a variety of dynamic and updated learning environments with myriad connections to the outdoors.
The project includes 4 new 710 square-foot classrooms with a shared break-out space between each pair of classrooms, 3 offices, a 2000 square foot design and engineering center and a 300-plus-seat outdoor amphitheater.
Classrooms are generously sized for flexible use. High vaulted ceilings, expansive windows and abundant energy-efficient LED lighting provide bright and airy spaces for instruction. Natural ventilation is aided by operable windows and large ceiling fans. Wall, ceiling and floor finishes were selected with acoustics in mind – creating quiet and acoustically isolated spaces. Custom, built-in ‘teaching walls’ combine copious amounts of shelving, drawers, cabinets and sliding whiteboards as well as housing large monitors for digital display.
The design and engineer center is a unique space on campus that supports a blended curriculum of science, technology, art and math. This building is designed to support creative (and messy) maker activities. A large overhead door opens the interior workshop up to an outdoor work deck. Exposed concrete floors, high ceilings and generously distributed power/data connection points including cord reels in a lower hanging ceiling truss afford flexible use of the space. 3D printers and a laser cutter are located in one of two smaller workshops that connect with the main space.
It was important to Crane that the new buildings blend in seamlessly with their existing buildings. Building scale and the exterior materials palette are carefully tuned to feel fresh and modern but simultaneously reflect the historic character of the campus. Generous roof overhangs crafted of wood, shade walkways that link the project to other areas of campus and frame the surrounding natural environment. Located in a flood plain, the buildings were required to sit several feet higher than adjacent existing buildings. A raised deck surrounding much of the new buildings was proposed to maintain at-grade connections between indoor and outdoor spaces at these elevated floors. Blackbird’s design for the elliptical amphitheater surrounding the Oak – and perhaps the greatest achievement of the project – was a creative solution that serves to connect new higher grades with existing lower grades in a functional and poetic way.


