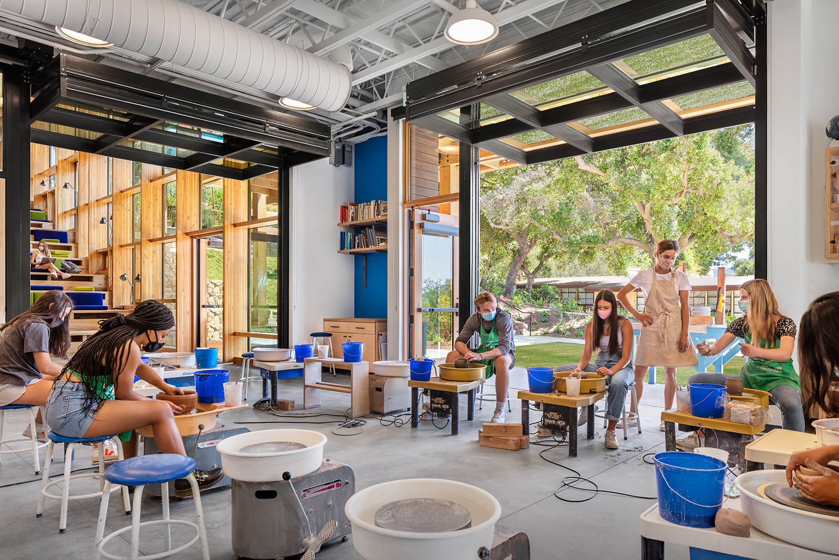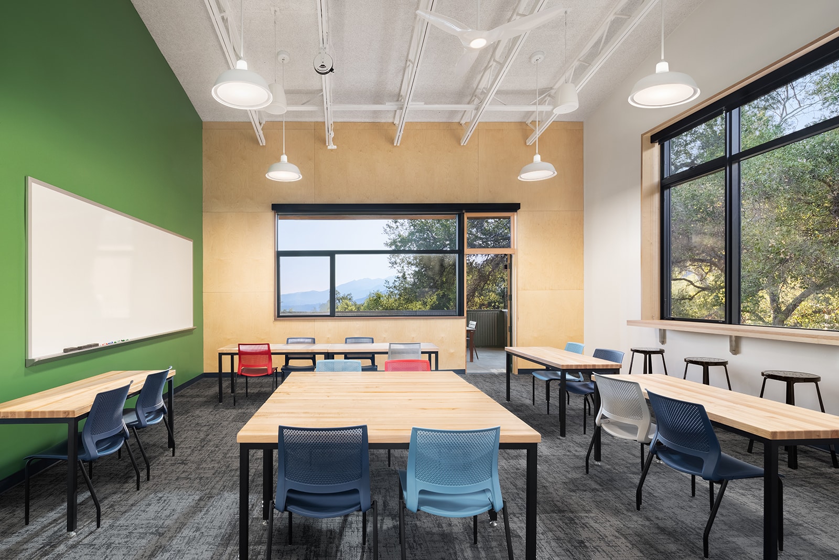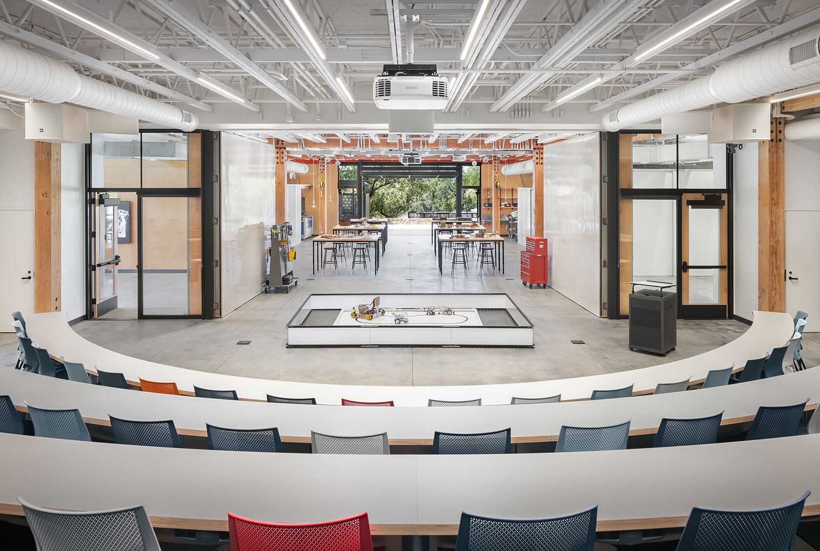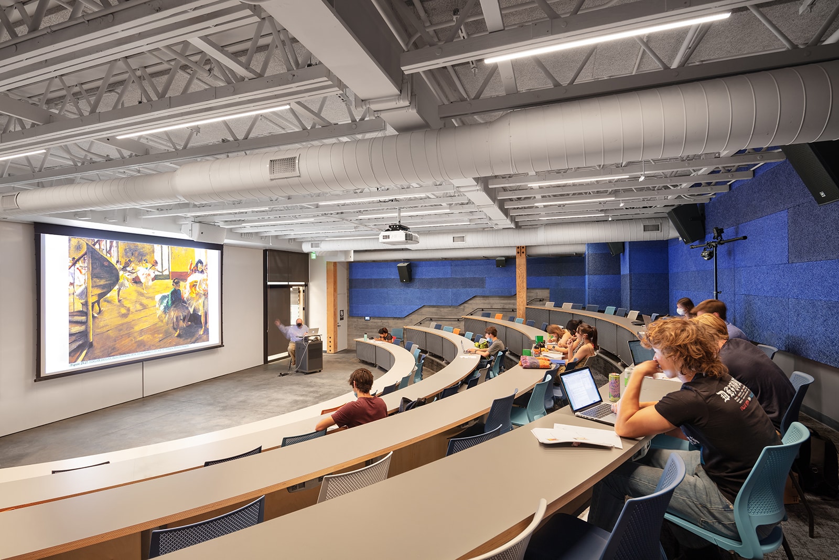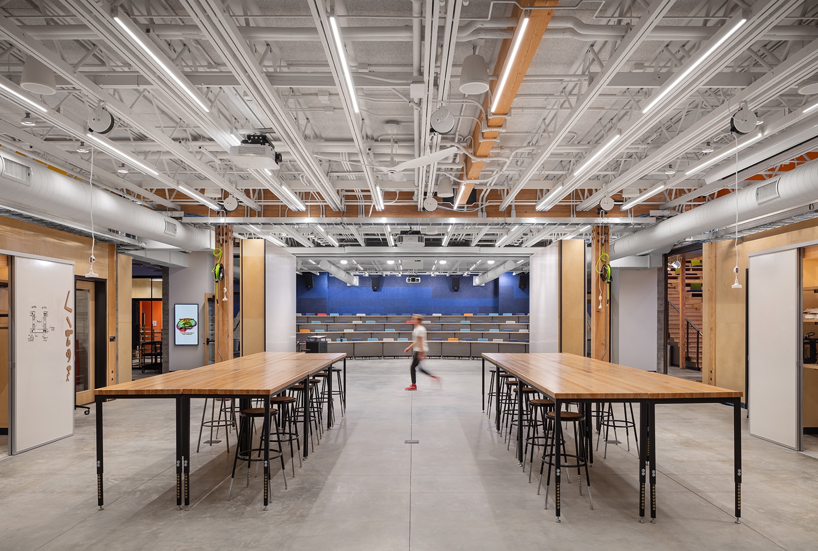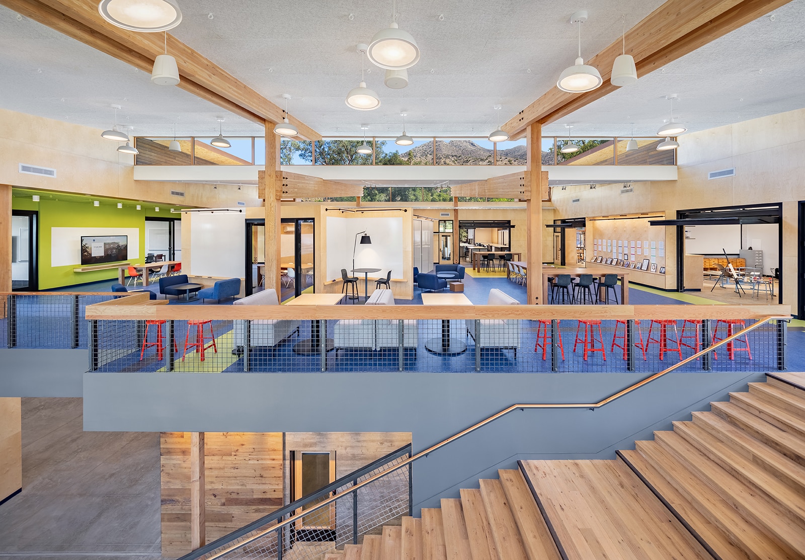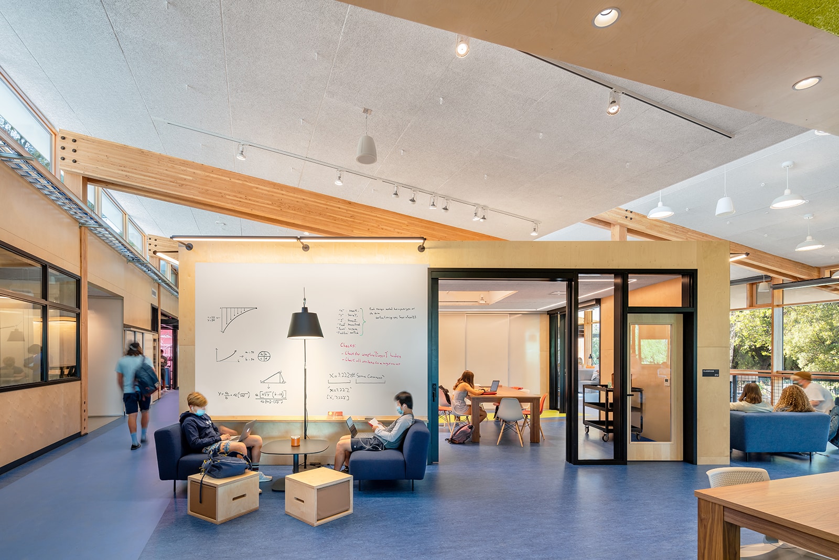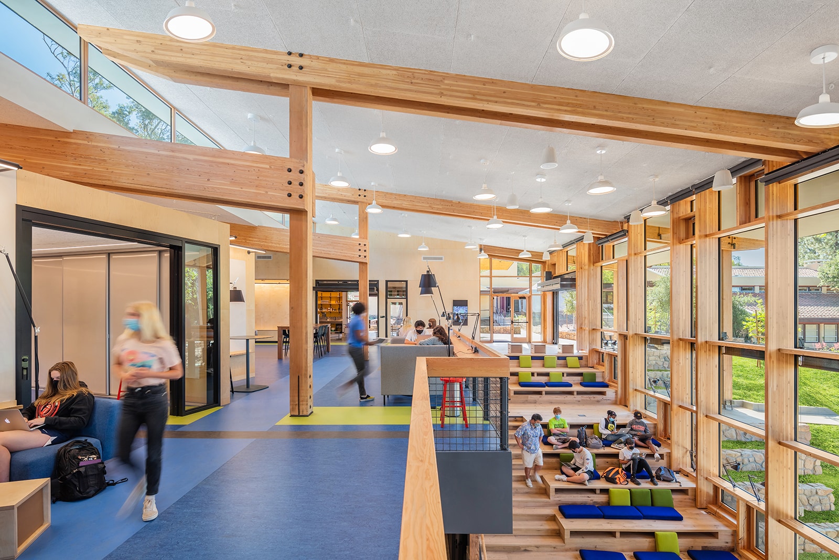Designed to replace an existing outdated classroom building, this project-based learning hub anchors a re-envisioned academic core previously master planned by Blackbird. The 23,000 gsf building is designed to LEED Gold and is predicted to use 41% less energy than similar buildings. Approximately 90% of the energy supply will come from on-campus renewable sources.
The facility includes robust barn-like buildings housing studios, classrooms, and maker spaces surrounding a light-filled collaboration core – designed for 21st century active learning while respecting rustic traditions of The Thacher School.
At the heart of the building, a two-story collaboration/presentation space enables interdisciplinary learning. In addition to allowing for less formal lectures and gatherings, the space also supports flexible breakout work, gallery, exhibition, and art/design pin-up. This transparent, innovative inner core creates connections – visual and physical – at the individual, class, and campus-wide scale. Collaboration and multi-disciplinary interaction are fostered.
Surrounding this collaborative core are high-tech maker spaces, light-filled classrooms, and “rough-house” studios – with all spaces connecting directly to the core as well as to outdoor workspaces. The design establishes positive site relationships between the new building and the existing campus.
The building embodies and supports Thacher’s ‘Four C’s’ of 21st-century learning: Critical thinking, Communication, Collaboration, and Creativity. The new learning spaces better match with educational goals, methods, traditions, and community values.




