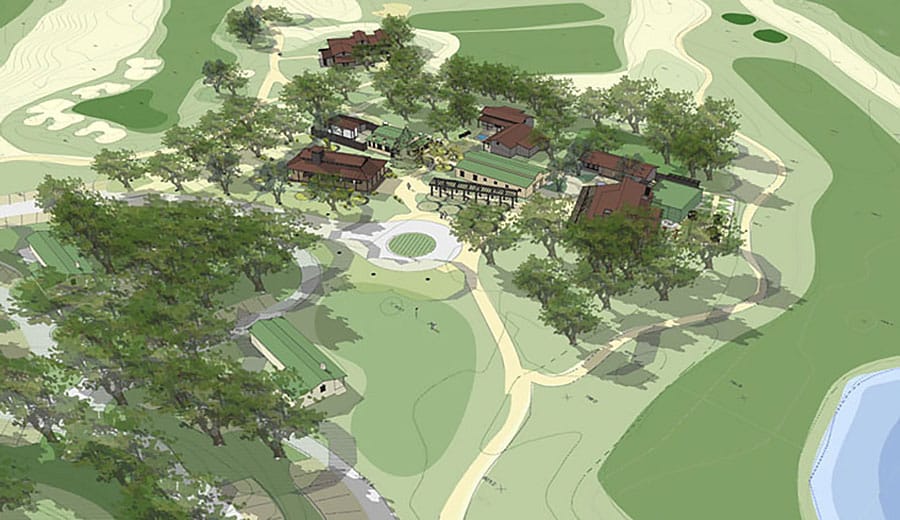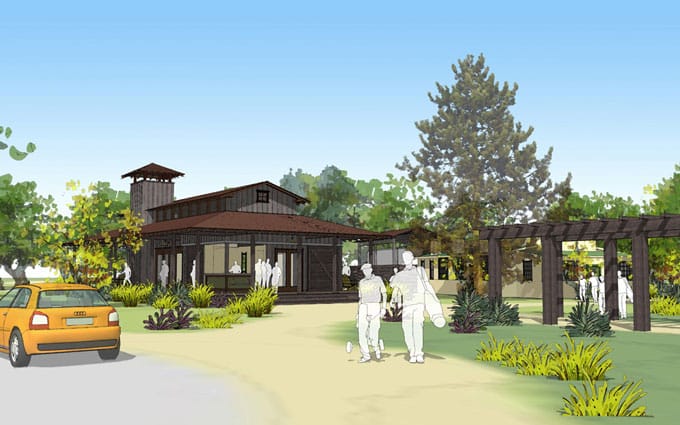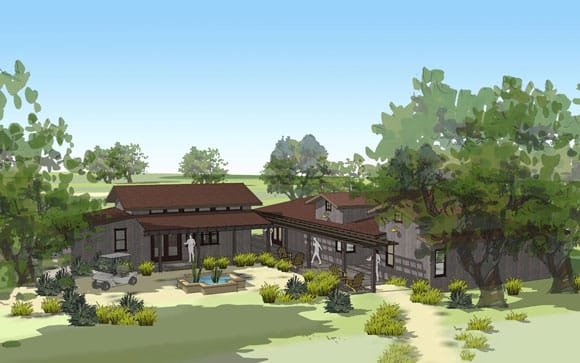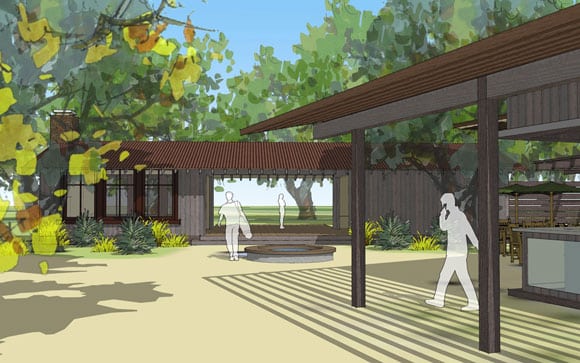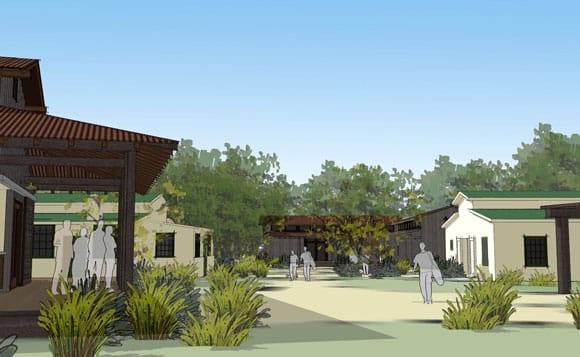Master planning and building design for the facility including a Santa Barbara CUP Update. New facilities were designed to maintain the rural character of the course in keeping with the historic grounds and ranch. Architectural building forms and materials were chosen to incorporate sustainable design strategies.
The proposed landscape character defines and enhances the visitor experience, as potager, dining terraces, vineyards, and native plantings are used to integrate guests into the Santa Ynez Valley region and culture.
In collaboration with David VanHoy, Architect Inc.

