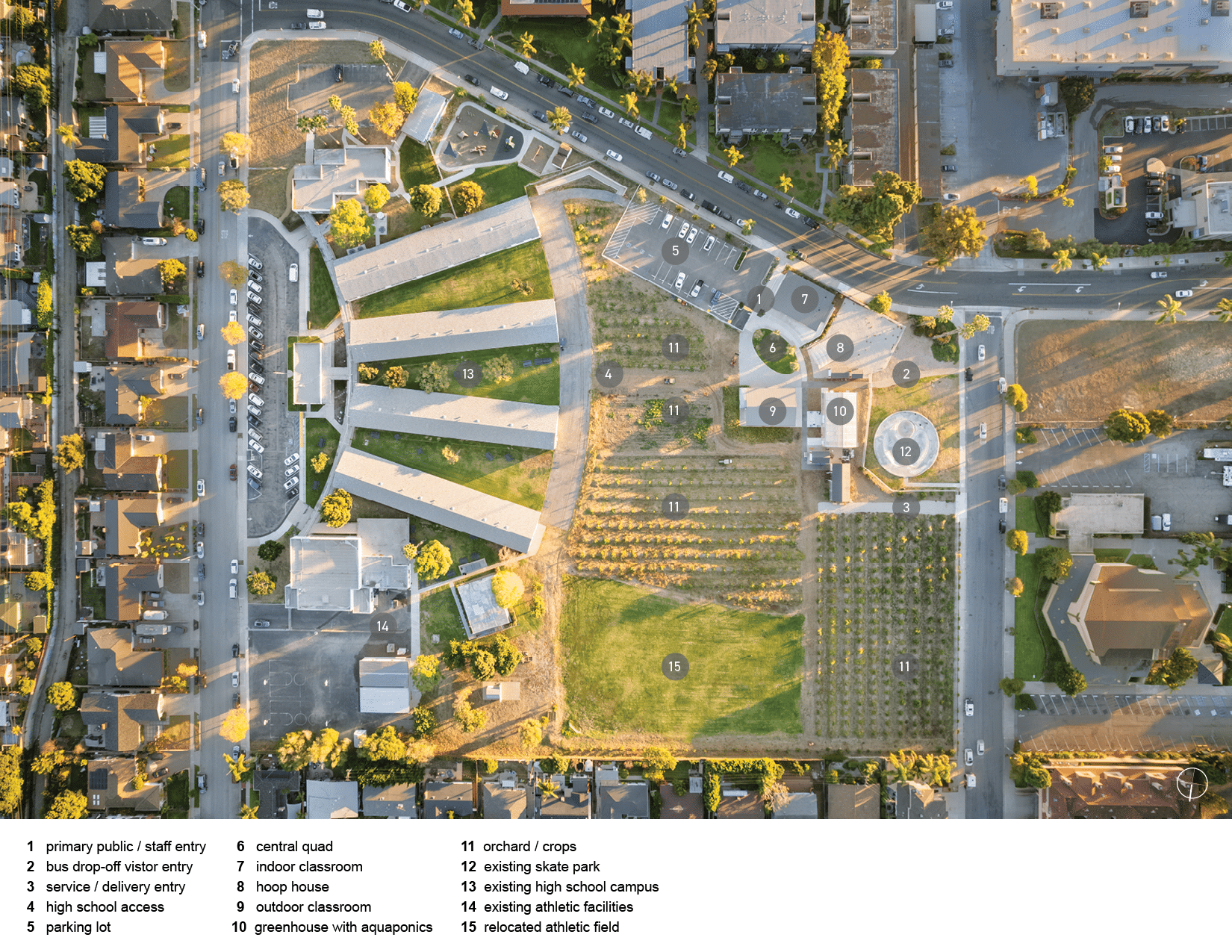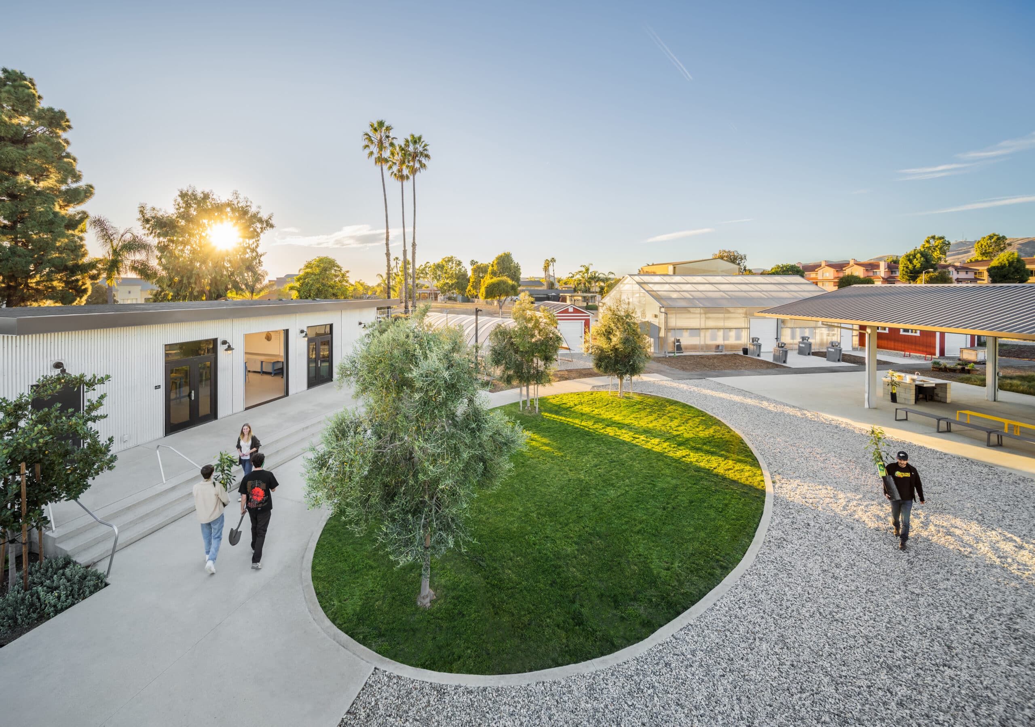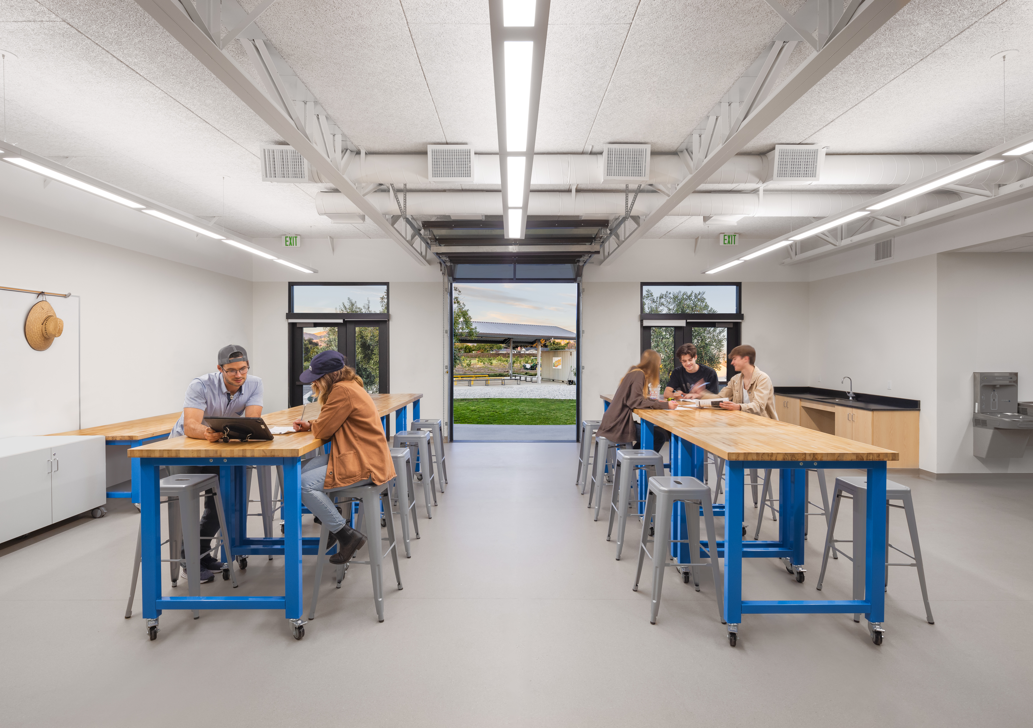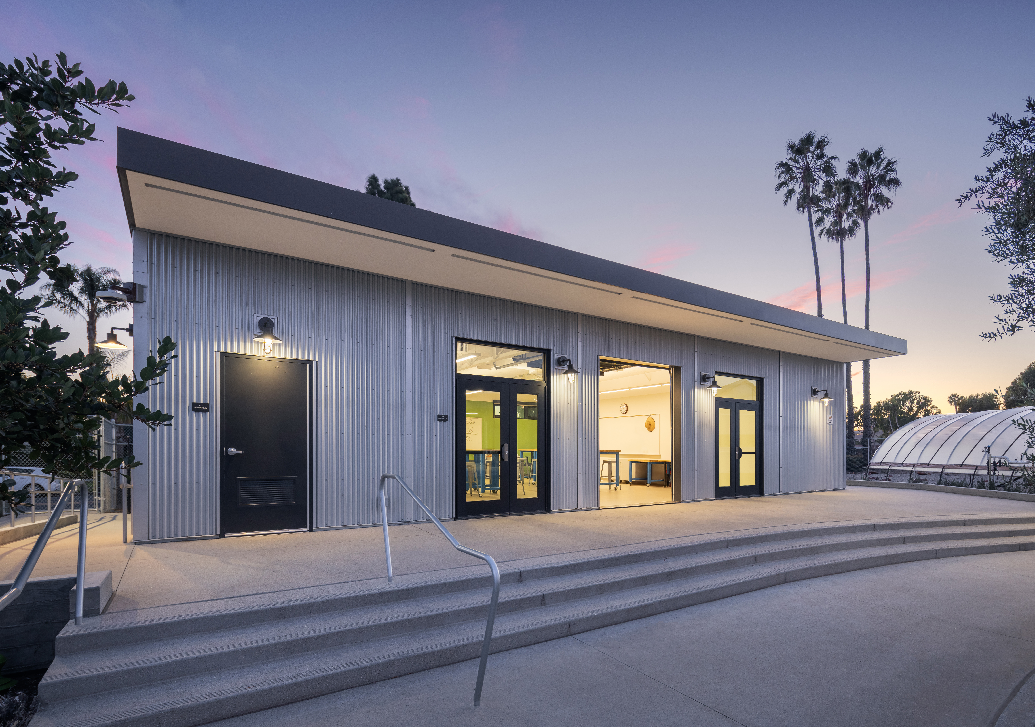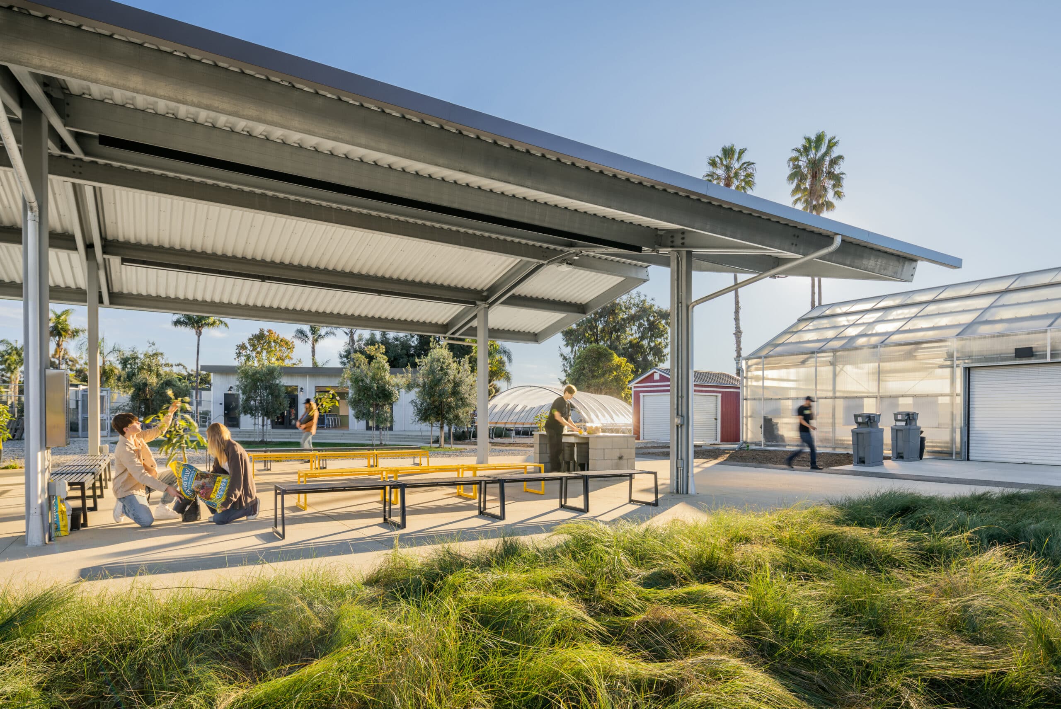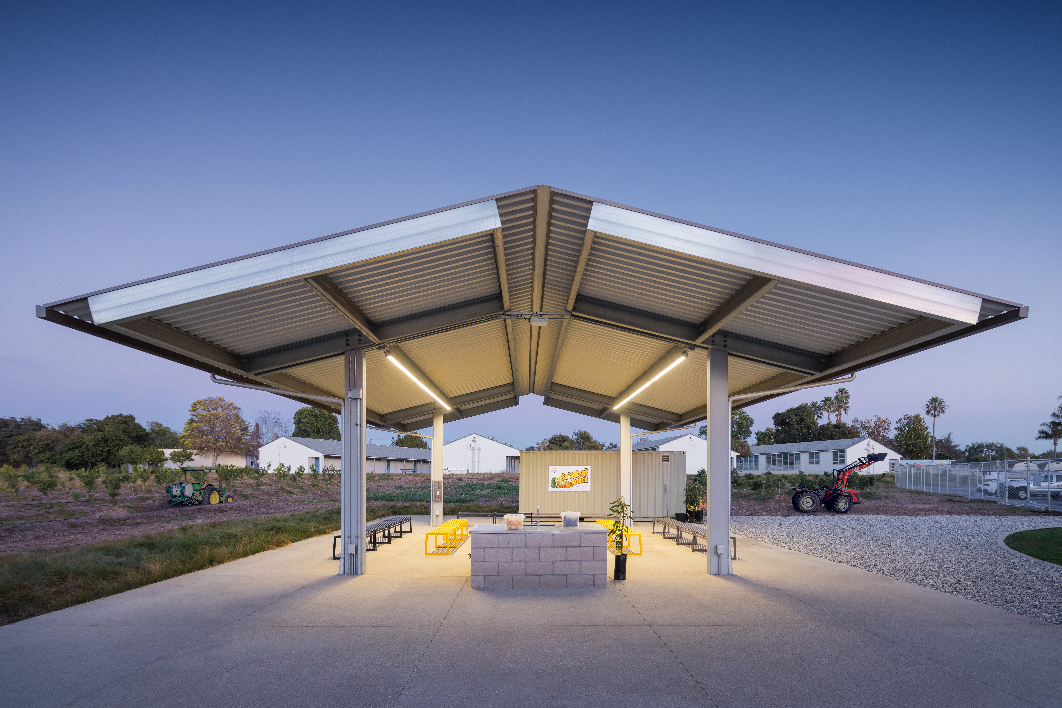Sa’aliyas Ranch Farm Lab supports an innovative high school program for agricultural career paths located on the campus of Pacific High School. Designed to mirror the operations of regional farms, students get hands-on experience in regenerative, organic agricultural practices.
To expedite agency approvals, keep costs down, and shorten build time, DSA (Division of the State Architect) pre-approved modular structures were used and then skillfully customized to provide a strong visual identity, cohesive material palette, and respond to unique programmatic needs.
One of the objectives of the site design was to create a distinct identity from the existing high school campus. Another was to design multiple points of access to provide students, visiting students (bus drop-offs), commercial equipment deliveries, and staff with a welcoming, safe, and easy-to-navigate arrival experience. The high school campus benefited from the relocation of sports courts and fields closer to their existing athletic facilities. The master plan also anticipated a phased project realization, with future enhancements to include a large community garden, an innovation center, administrative offices, and more.
The elliptical landscape quad at the center of Farm Lab unites ranch-wide activities and provides a community space for outdoor events, markets, and other gatherings.
To further enhance the quad as an amenity for large and small gatherings, stairs leading up to the raised floor of the pre-fabricated classroom building were extended to create an amphitheater-like space offering views of the surrounding farm operations and the Topatopa Mountains beyond.
A large pitched roof – reminiscent of regional vernacular ranch buildings – defines the outdoor classroom and generously shades all-day farming activities with convenient access to adjacent crops and the aquaponic hoop house.
Realization of this project during the COVID pandemic required a high level of flexibility by the design team and the client to overcome unexpected challenges including labor and material shortages, and rapidly escalating costs. Project documentation was divided into discreet packages of work that could be realized through the collaboration of a general contractor, off-site pre-fabricated structures, and self-performed work by the school district.


