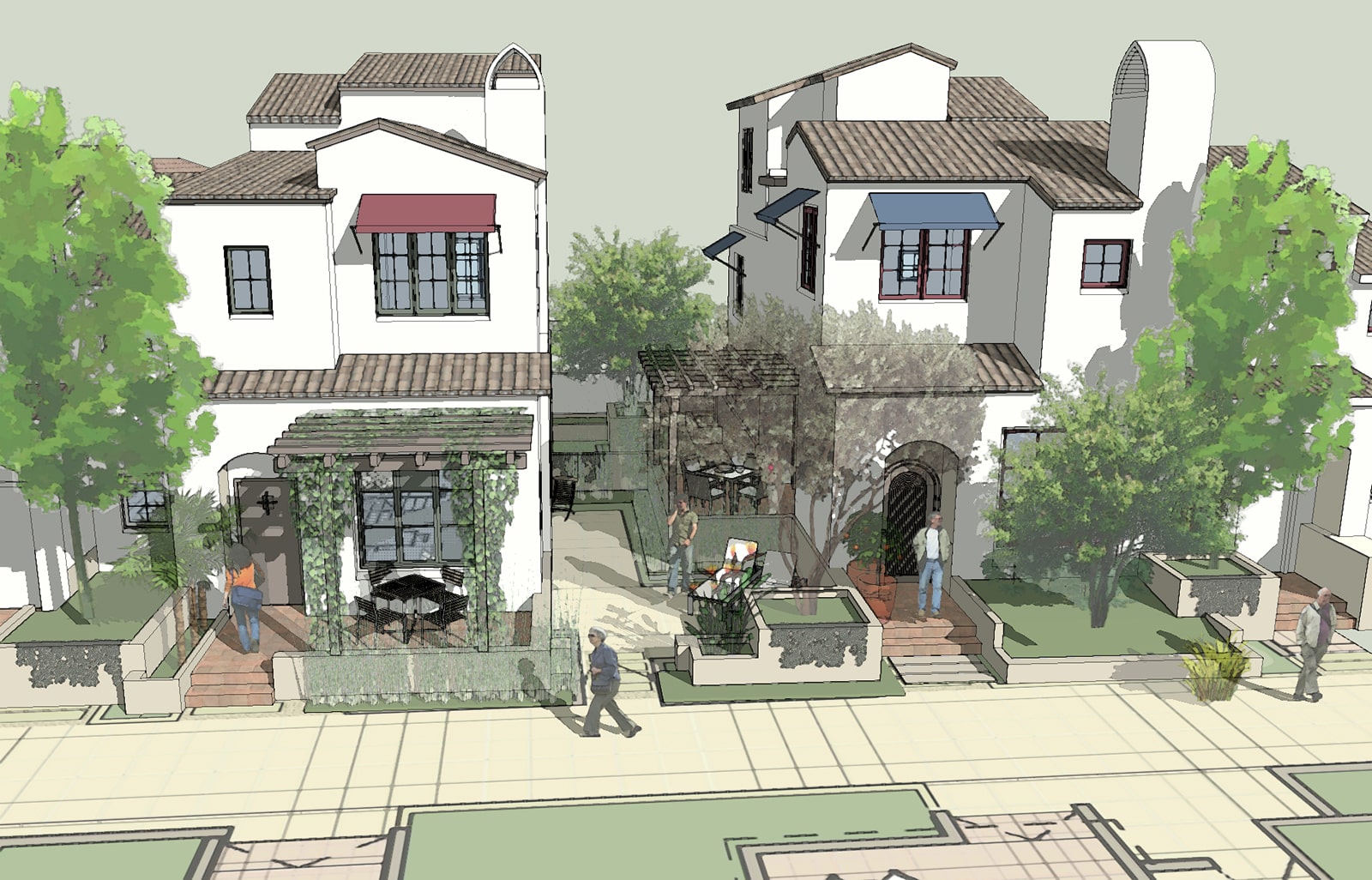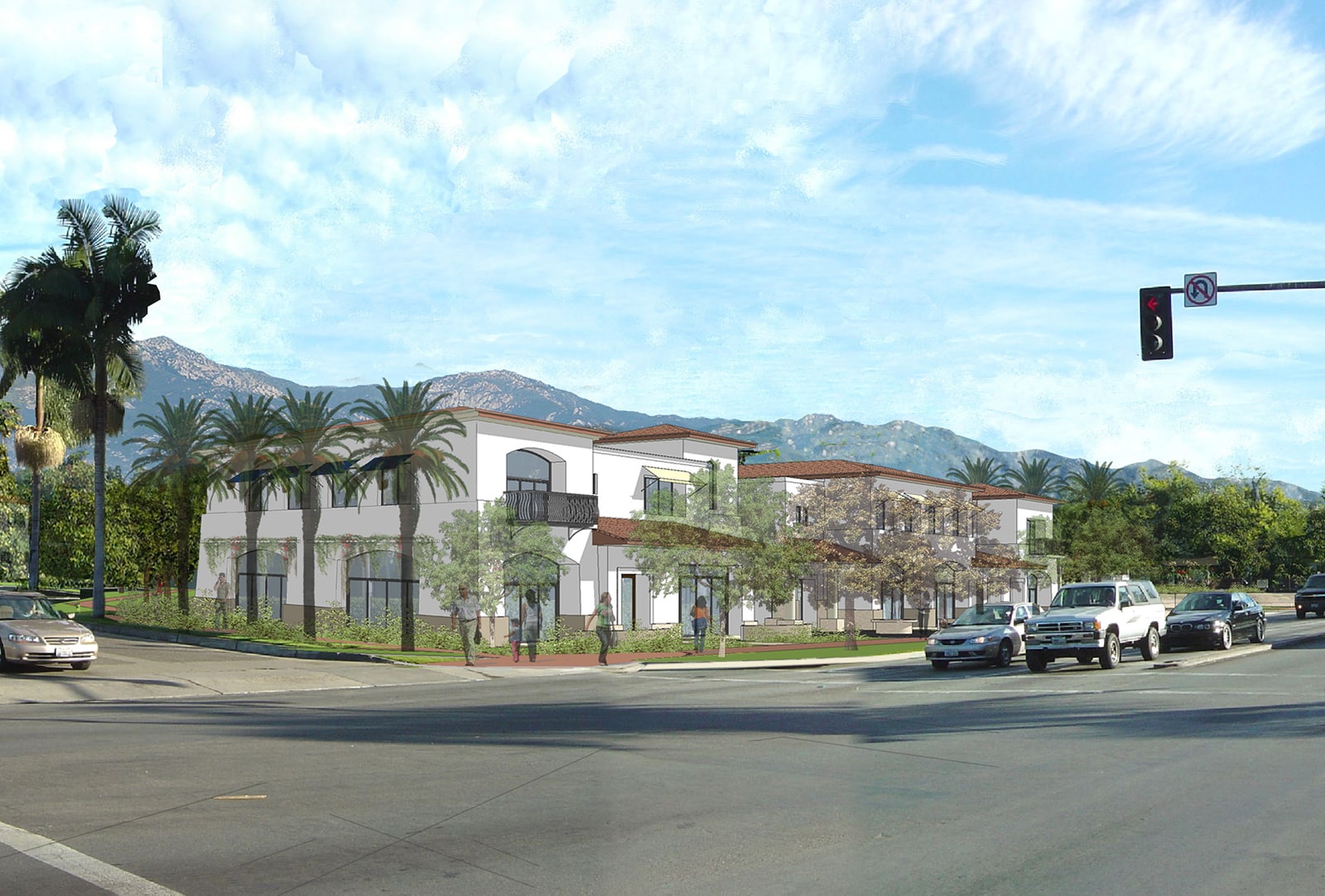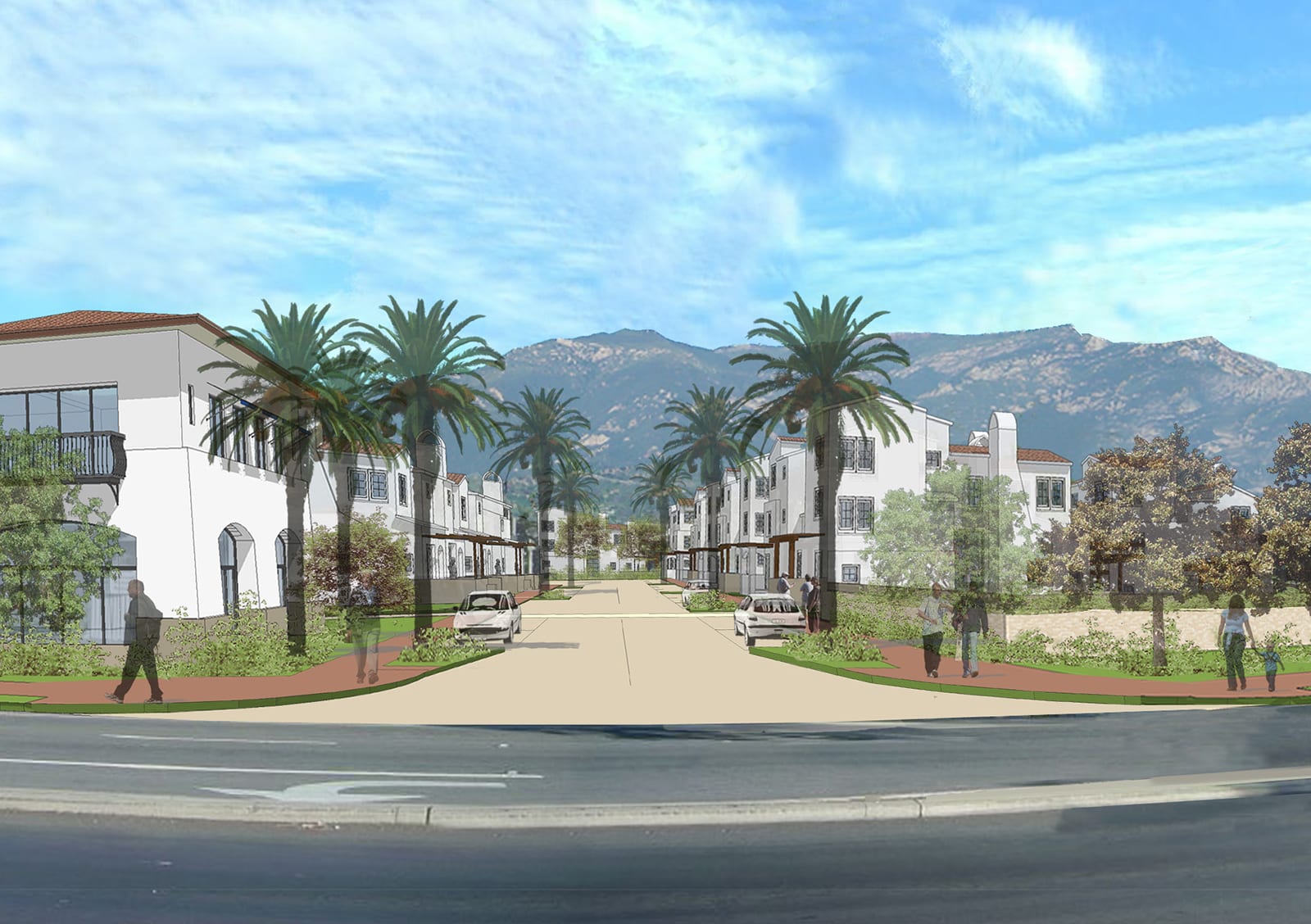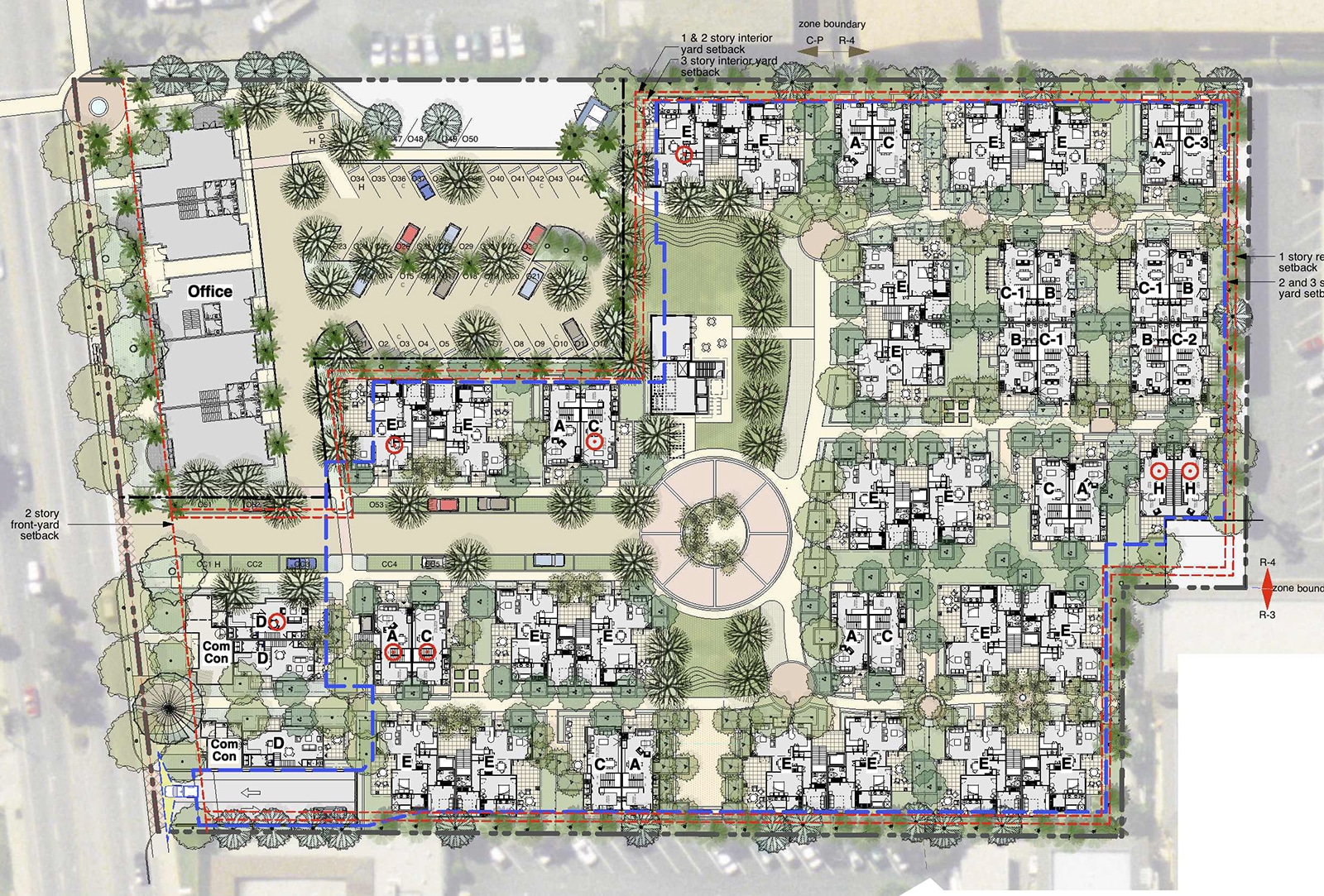Master planning and design for 73 homes and 15,000 square feet of commercial space along upper State Street in Santa Barbara.
Underground parking with direct unit access allows ground floor living and vibrant outdoor courtyards, patios, and gardens. Innovative home designs provide a range of living opportunities. The strong pedestrian orientation of the project allows easy walking connections for residents to the many amenities in the immediate area.
Commercial spaces provide front doors to the street and locate parking behind the buildings with a paseo linking front and back. Widened sidewalks, active patio/entries, and abundant landscape framing mountain views enhance the streetscape for all.




