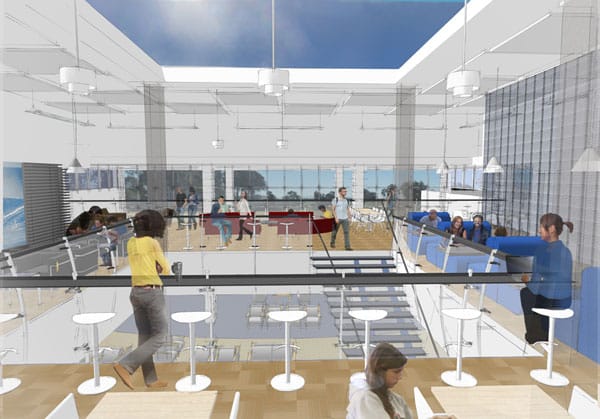This design proposes a complete renovation of the existing third floor of the University Center consisting of new student study and lounge areas, a computer lab, group study and collaboration meeting places, student organization work areas, an outdoor view deck/patio, and restroom, storage, and support spaces.
Elements of the UCSB University Center Renewal include a new grand stairway within the existing atrium opening, a new atrium skylight creating dramatic views to the sky while reducing heat gain and improving natural ventilation, and a raised ceiling area in the main study lounge to improve light distribution from the skylight, creating a generous and comfortable study atmosphere.
In collaboration with Behnisch Architects Inc.



