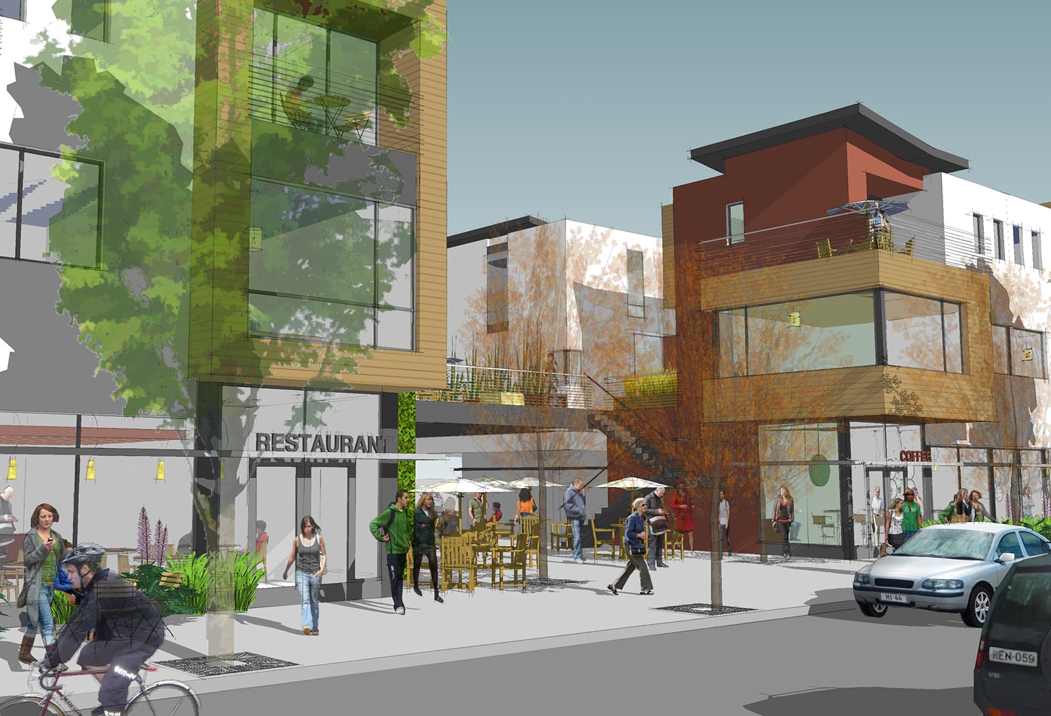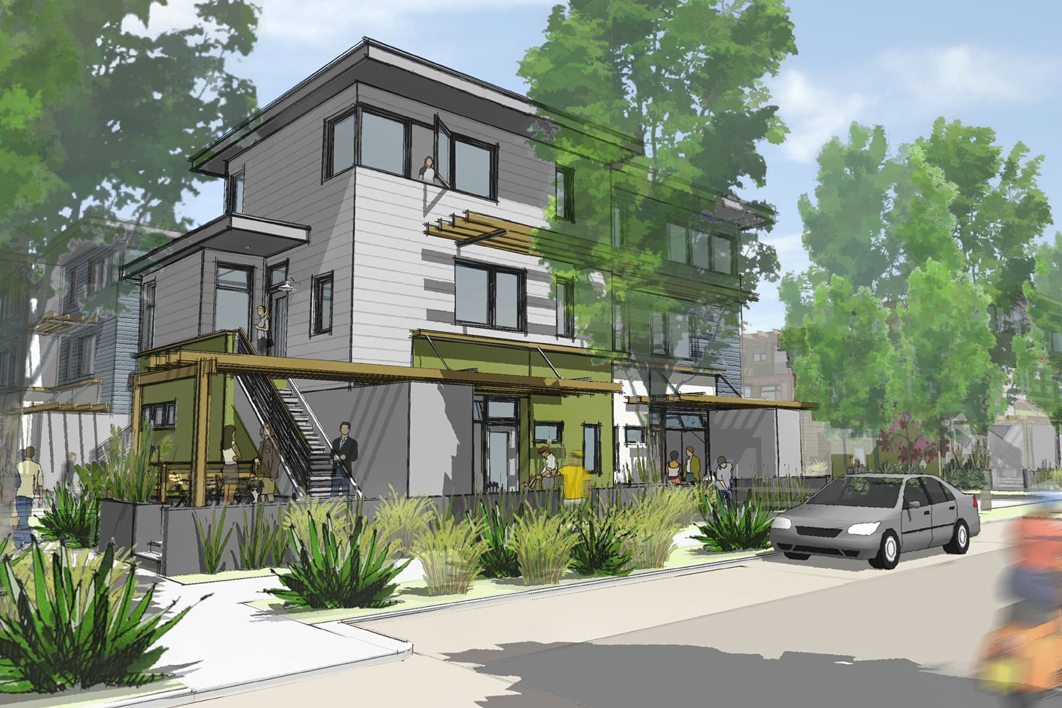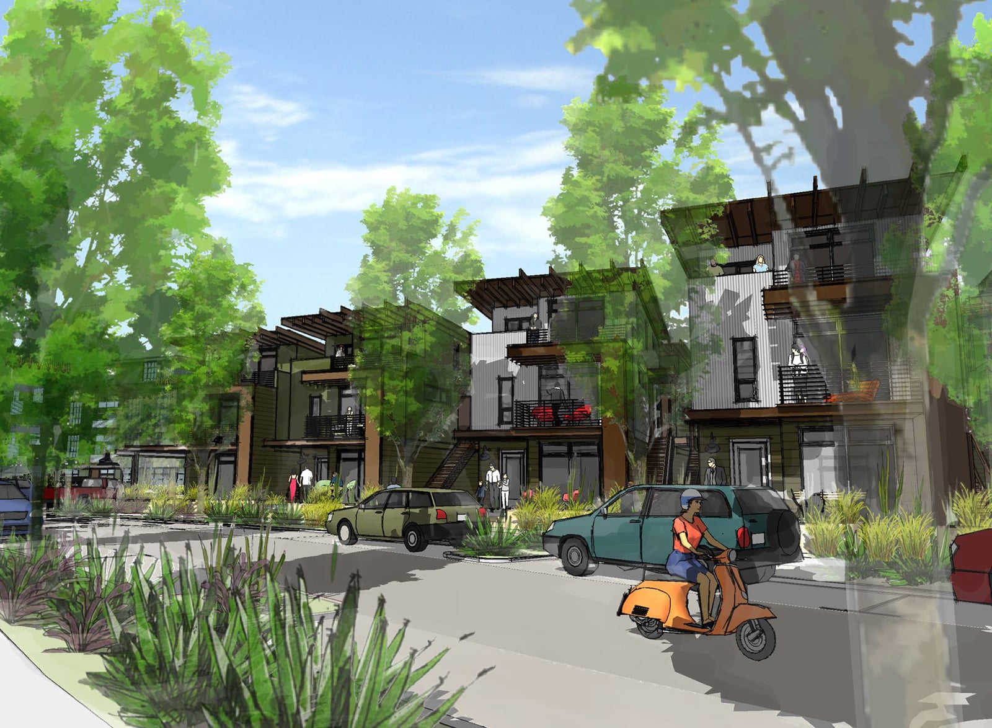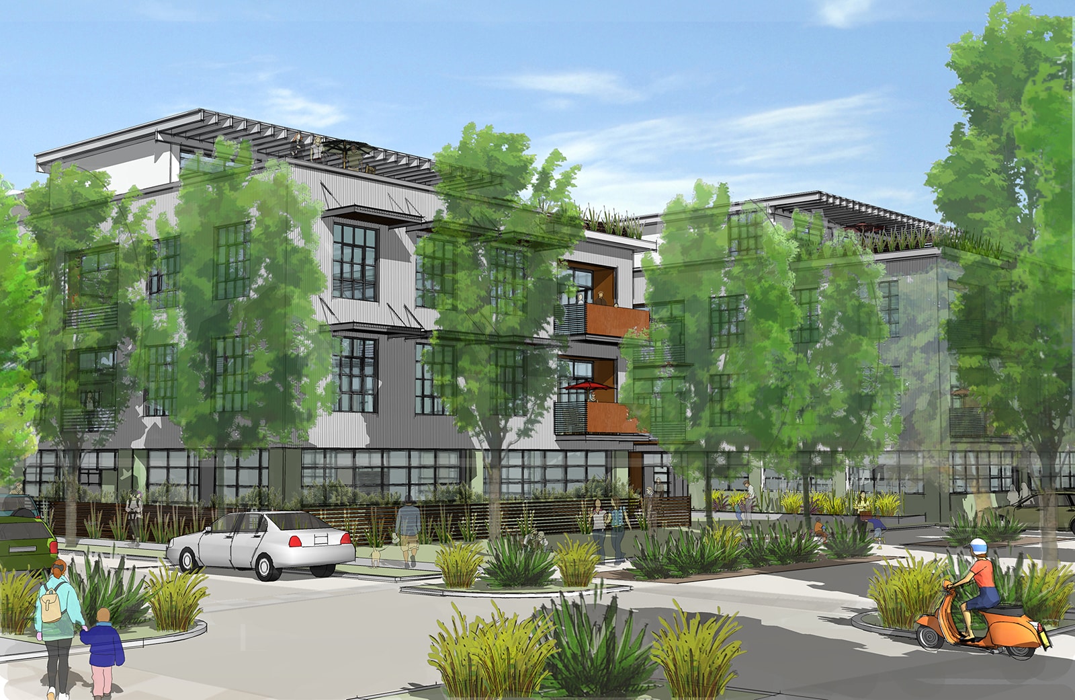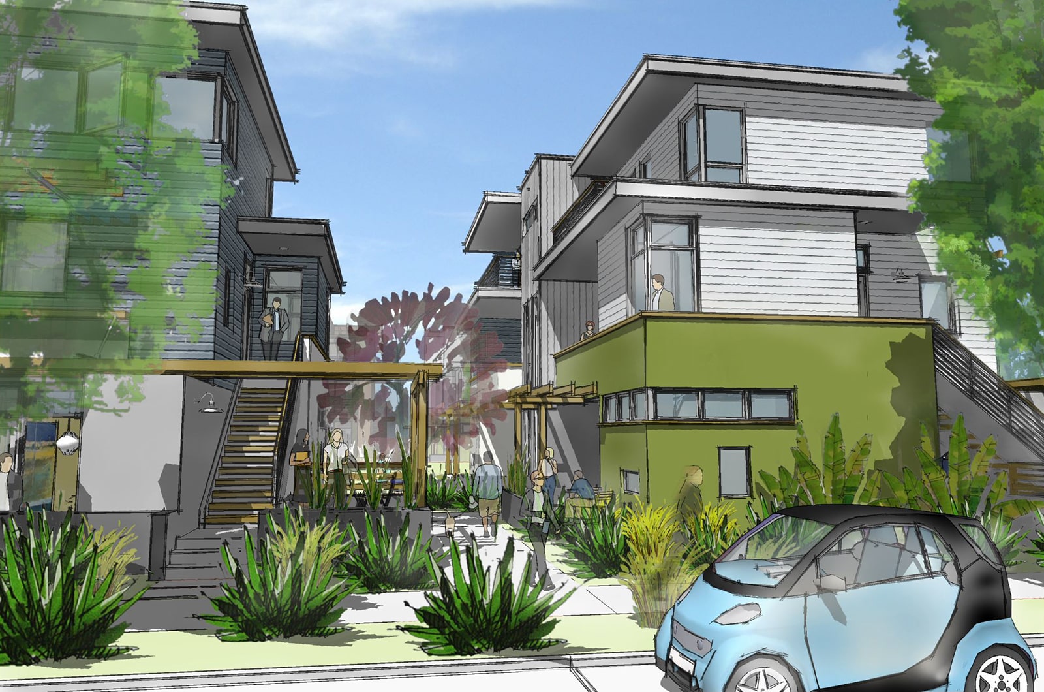Located on a six-acre site on the Westside area of Ventura, this project proposes a mix of 105 homes and 9,000 square feet of commercial space organized into six neighborhood blocks that complement and strengthen the existing Westside street patterns. The character of the mixed use areas of the proposed project draws upon the area’s light industrial history through building massing, materials and detailing. Abundant landscaping in, on, and around buildings create a garden district identity.
In collaboration with David VanHoy, Architect Inc.
Ventura Live / Work
-
Location
Ventura, CA
-
Services
Architecture, Master Plan

