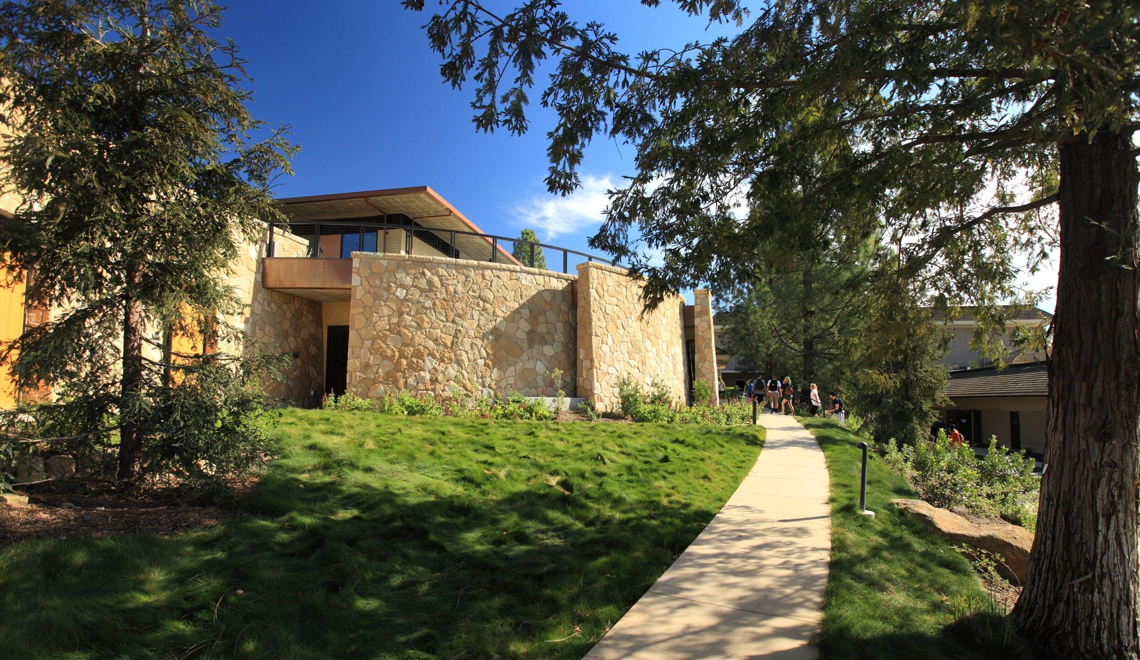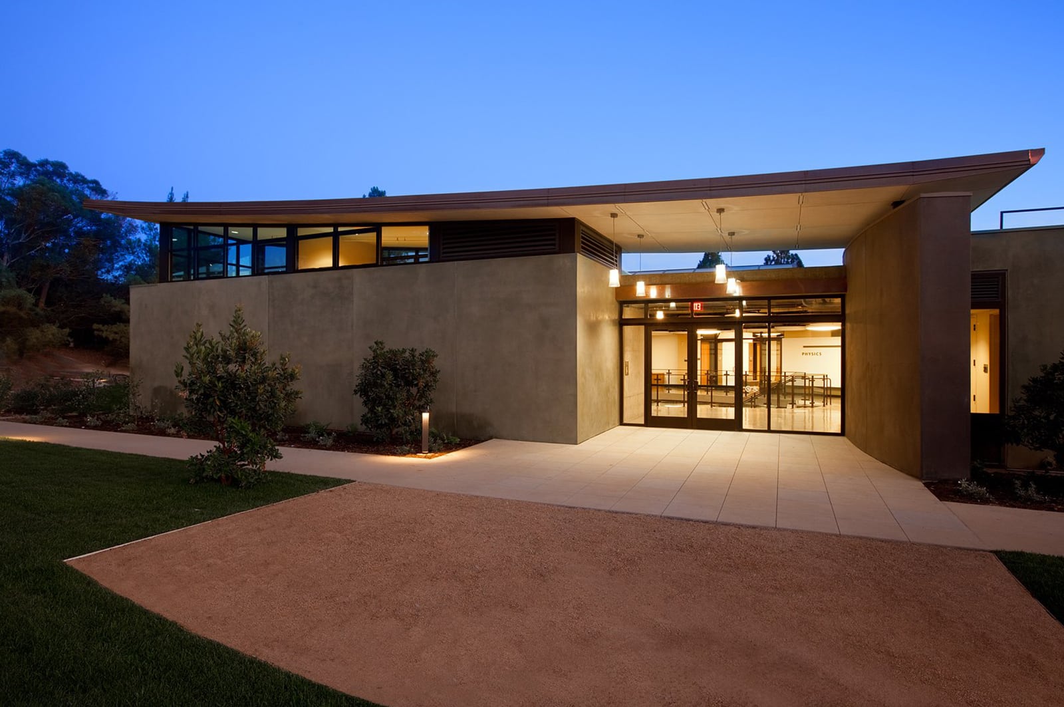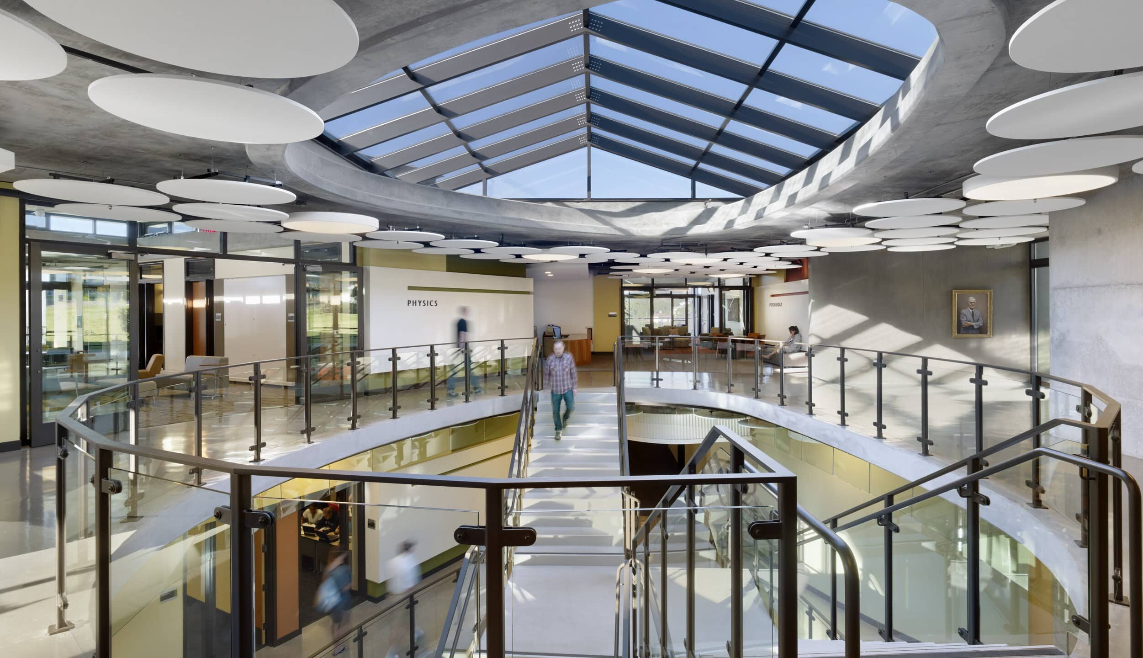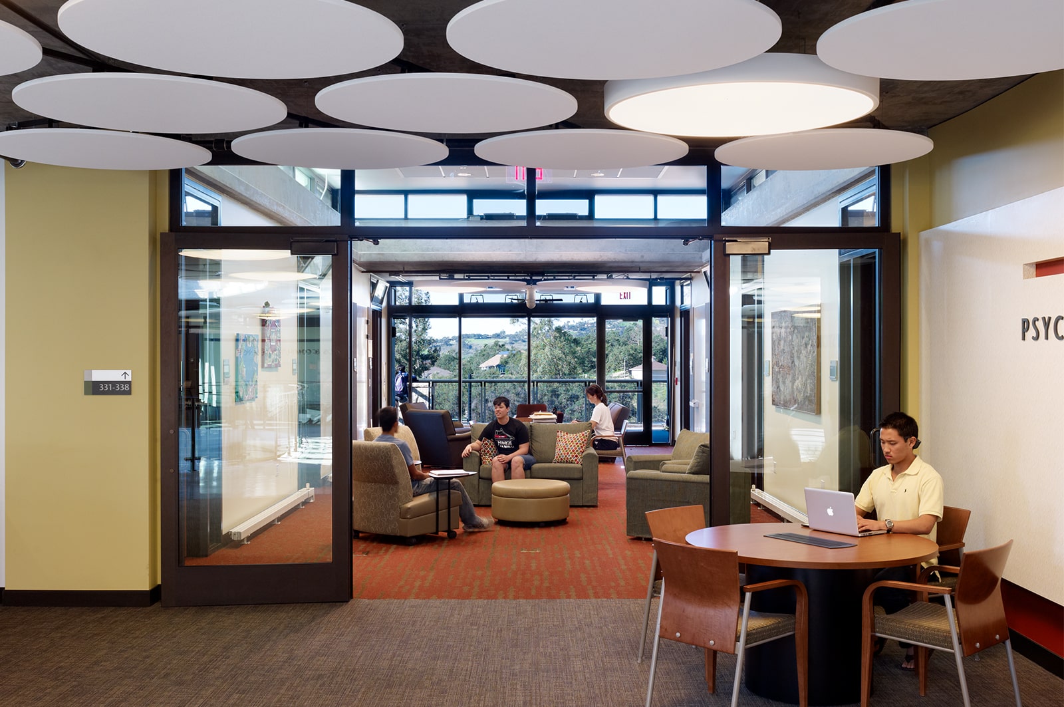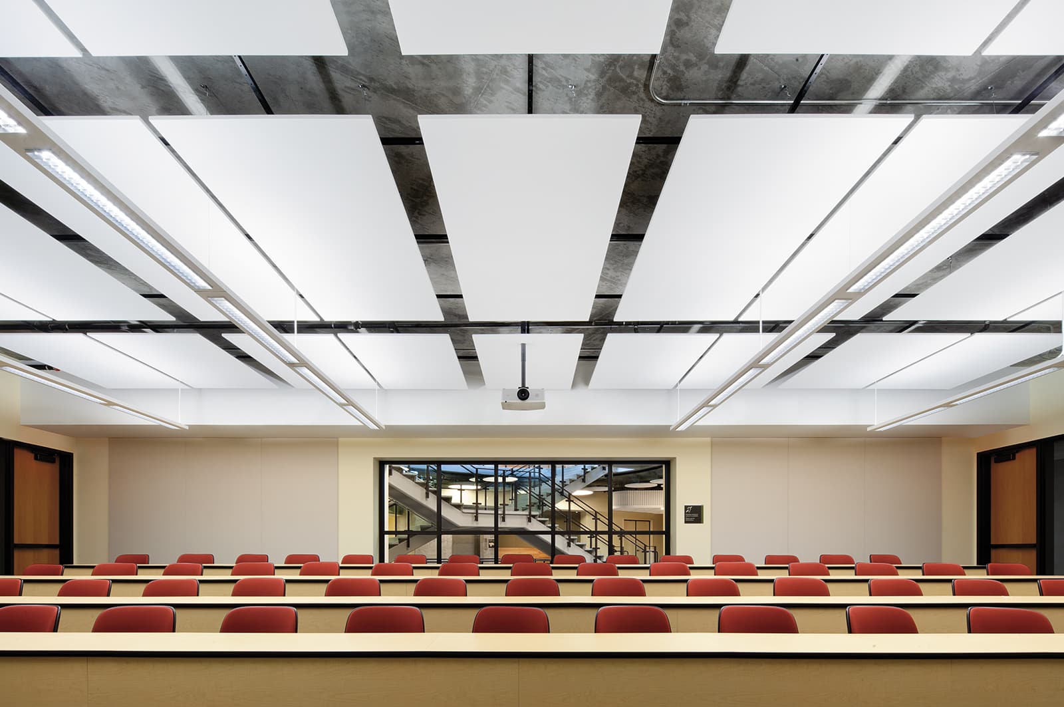This 44,000 square foot, LEED Gold certified facility houses Westmont College’s departments of physics, mathematics & computer science, and psychology, as well as general education and lecture spaces.
Terraced gardens, green roofs, and canted sandstone walls define the building as landscape as opposed to object, ground as opposed to figure.
At the third level, a formal entry – which appears as a one-story pavilion in the landscape – organizes movement along the northern academic core of the campus. A central atrium serves as the building’s activity hub for circulation and social interaction while bringing natural light to all 3 levels of the building interior – including the full basement.
Access to light and view organizes the three departments around this dynamic sky-lit atrium fostering social and interdisciplinary connections. Each discipline is provided with a uniquely designed learning lounge that has a direct connection to outdoor plazas and gardens. Faculty offices and seminar rooms are organized around these light-filled lounges such that each faculty office has an exterior terrace door and also opens directly onto a lounge.
Lecture spaces and labs are placed for access to natural light or bermed into the hillside based upon requirements for connection or isolation. The 100 person “United Nations-style” lecture hall expresses its form outwardly in a series of offset radiused walls that work as a sundial to wash interior walls with daylight.
Collaborating Architect: David VanHoy, Architect Inc.
Architect of Record: Pfeiffer Partners


