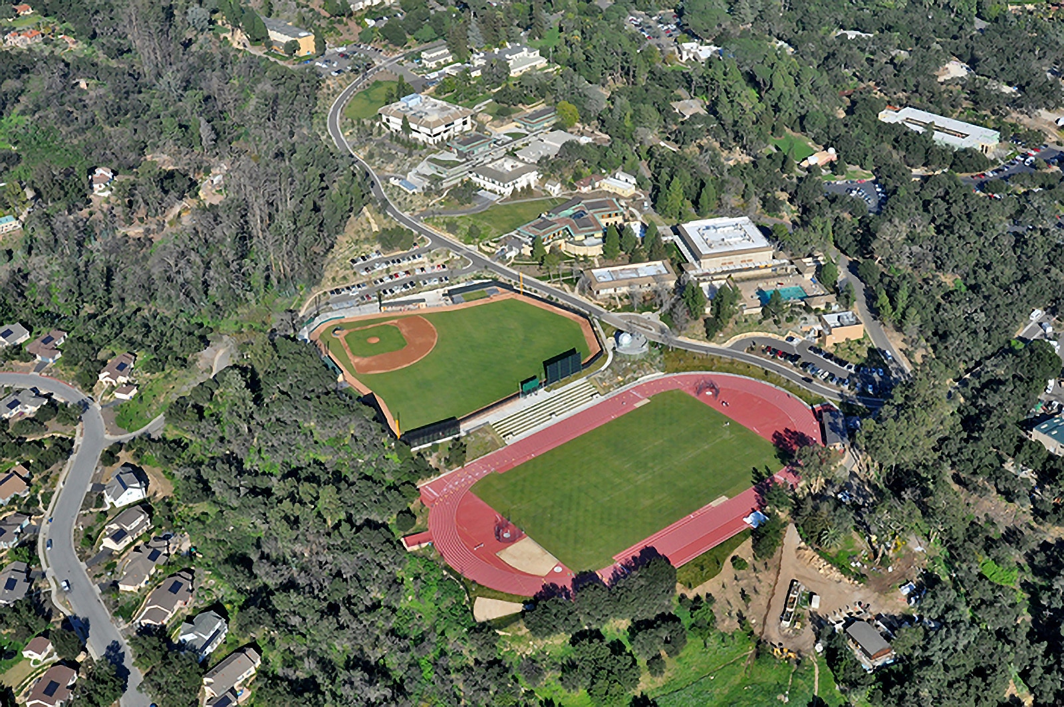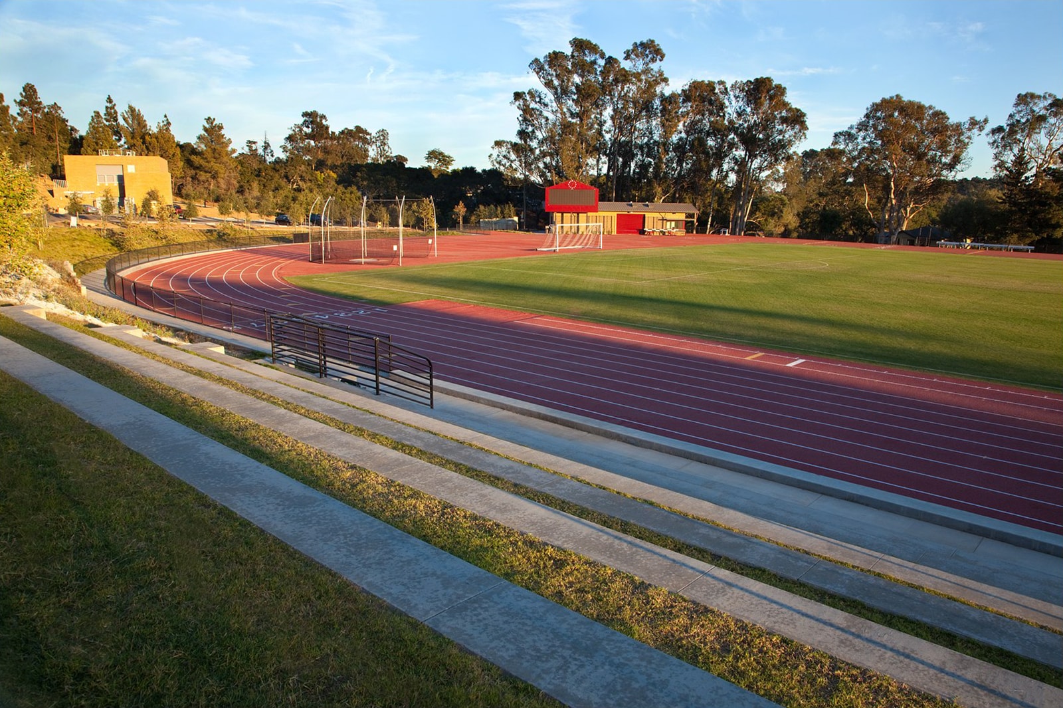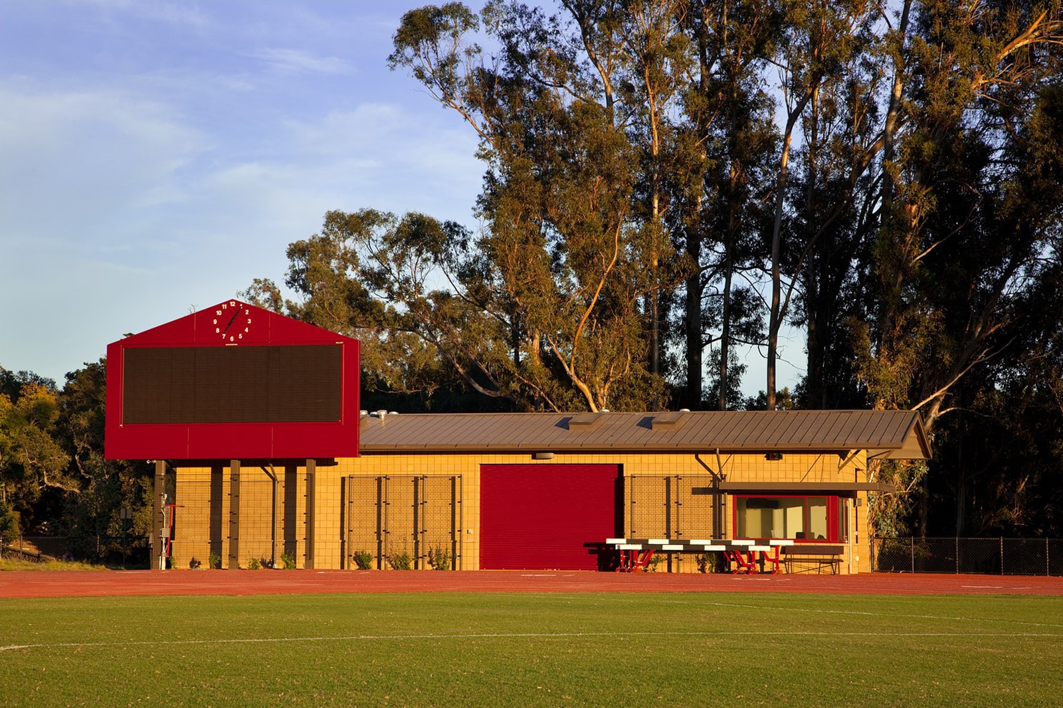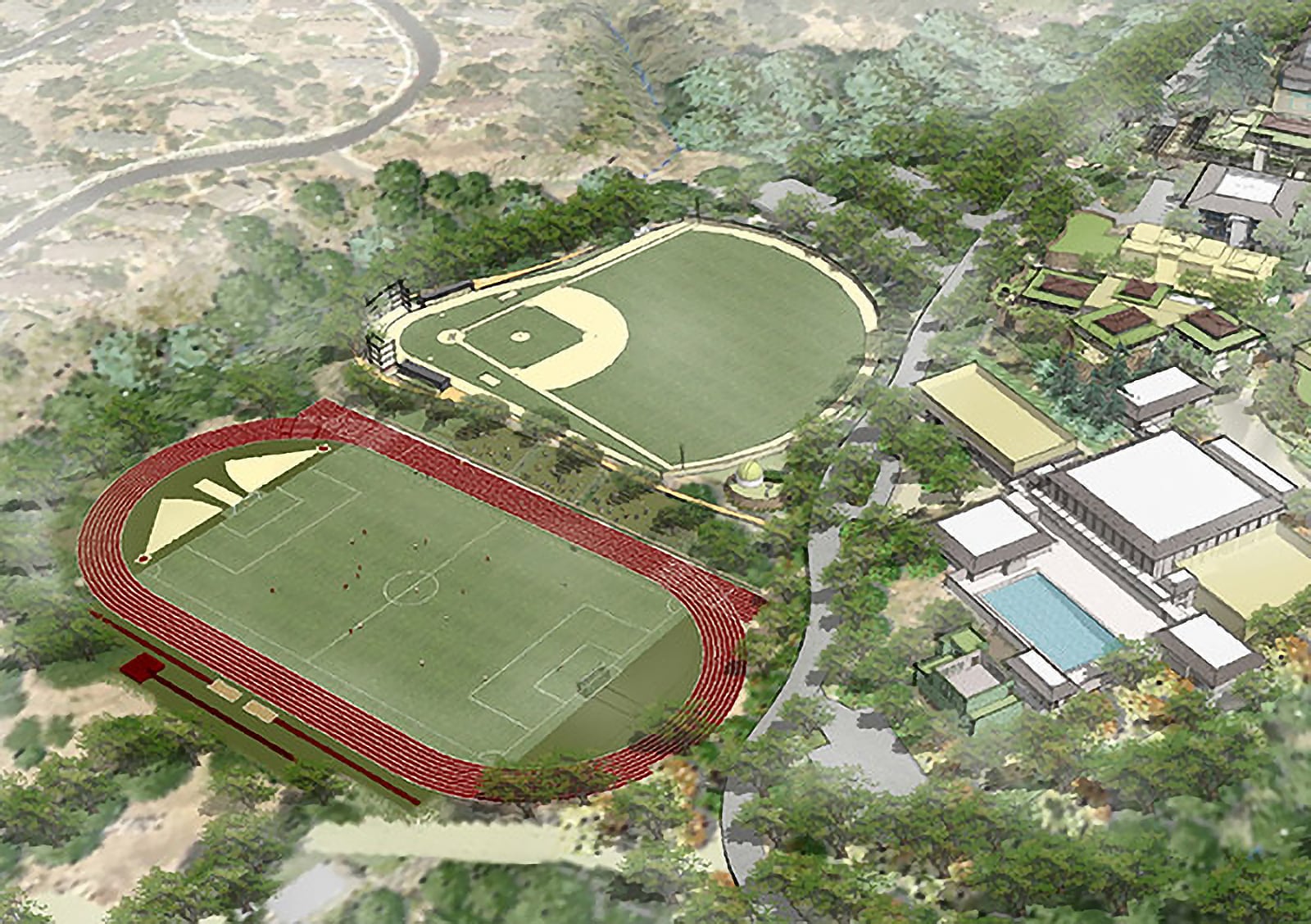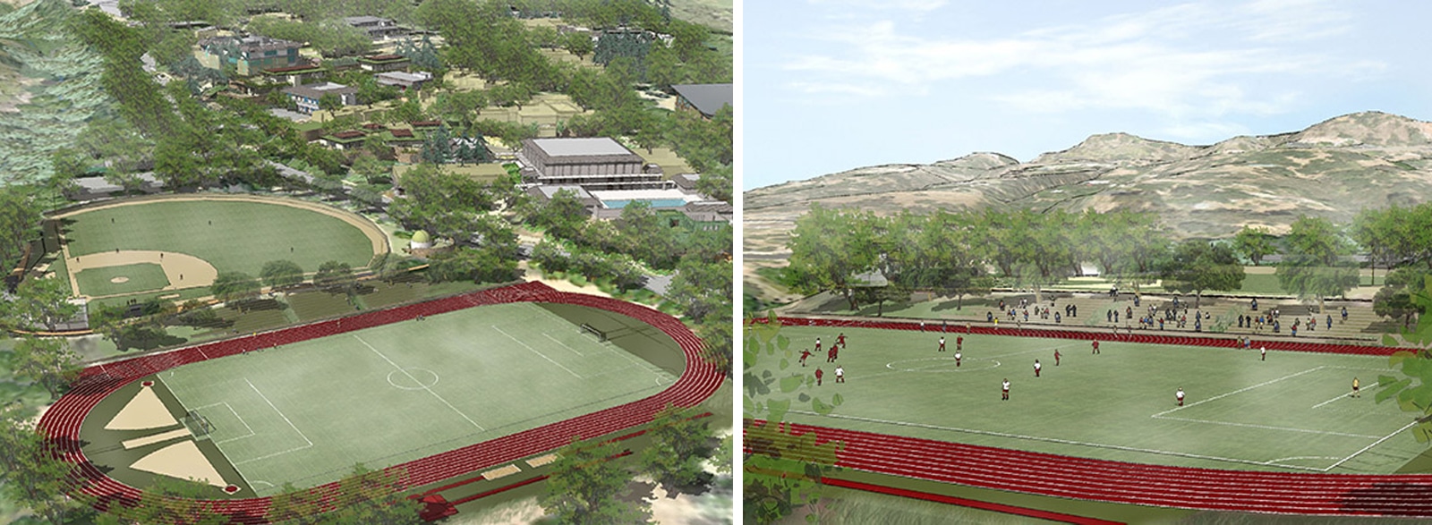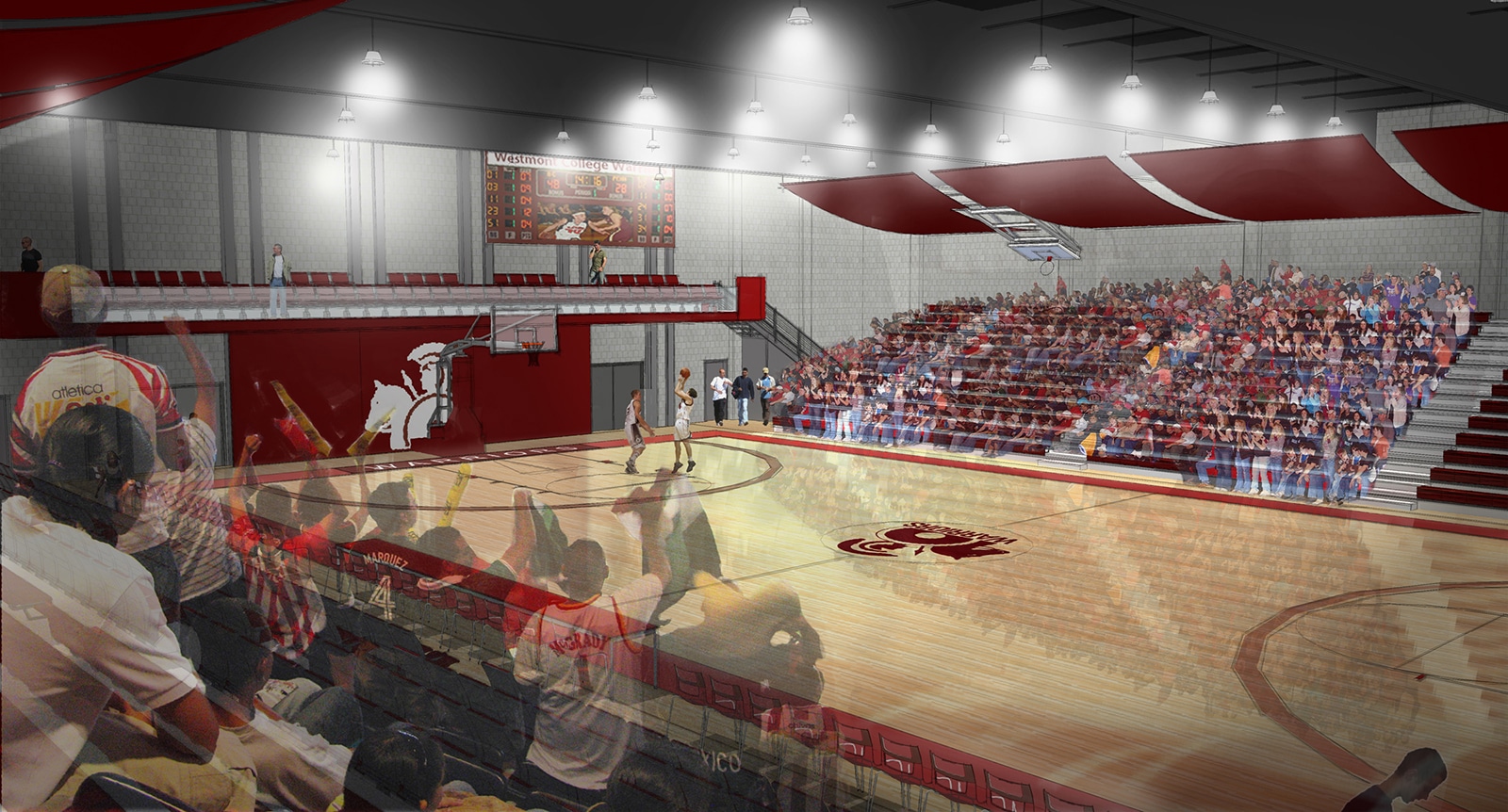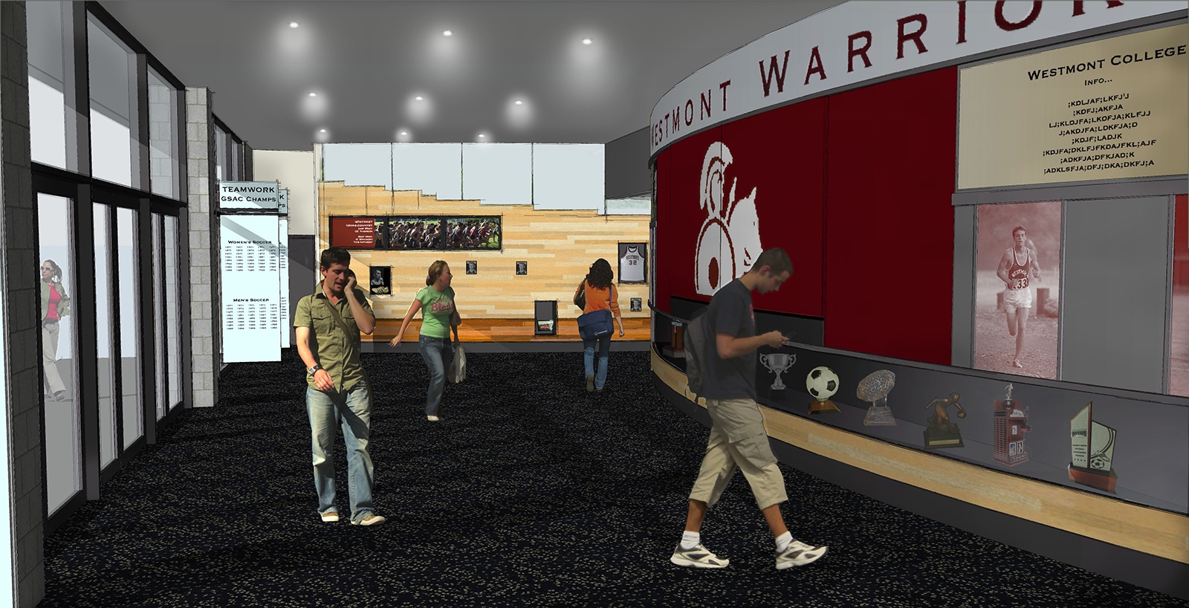Master planned campus athletic improvements included the new track, soccer and baseball fields, and other athletic support facilities.
The gymnasium renovation took an aging space and transformed it into a modern college arena environment. New viewing balconies, ceiling panels, flooring, bleachers, and color palette in the main gym dramatically enhance the atmosphere. Perspective renderings and 3-D fly-through animations were used for client design sessions, alumni outreach, and fundraising. Future improvements are to include a renovation of the lobby space to create an athletics exhibit gallery and hall-of-fame. Salvaged maple flooring from the old court will be used to create a display wall of images, athletics memorabilia, video, lighting, and other interpretive content.
In collaboration with David VanHoy, Architect Inc.

