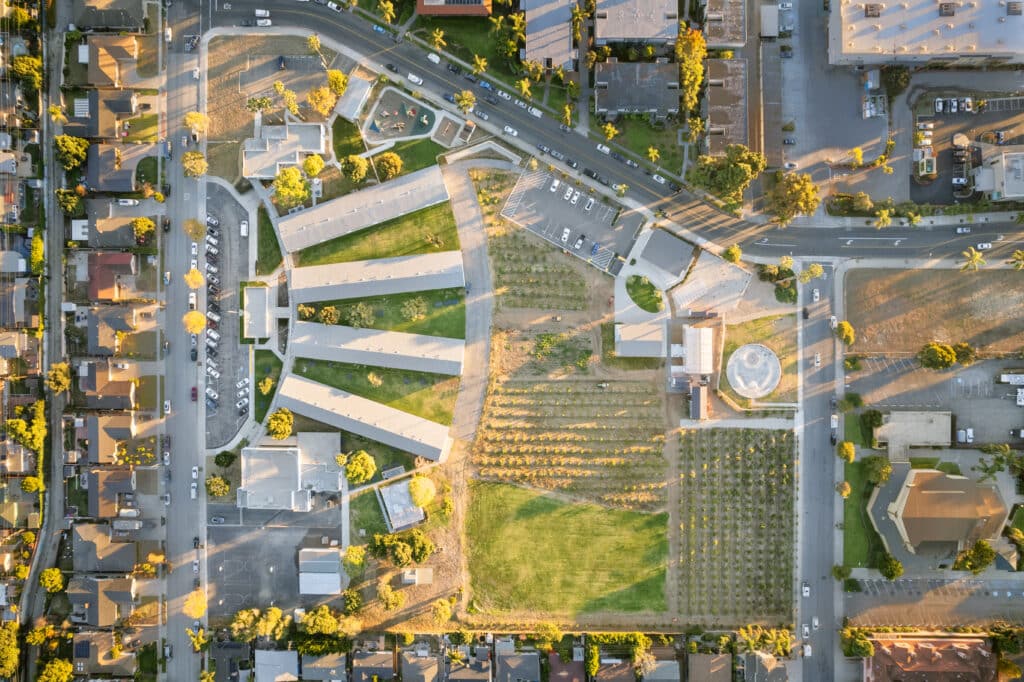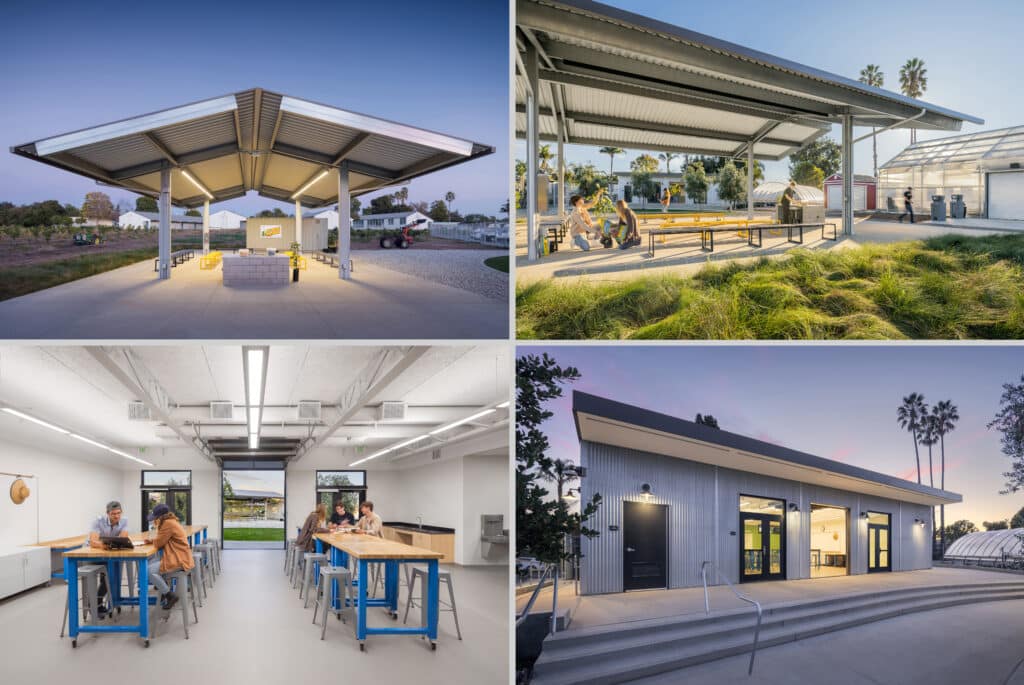Recently Completed Project: Farm Lab – Sa’aliyas Ranch
We are excited to share images of our latest project: a sustainable school design for a 5-acre farm lab located on the Pacific High School campus in Ventura.
The Ventura Unified School District established a new certified organic farm program that provides high school and visiting K-8 students with STEM education and cutting-edge agricultural vocational training.
The Sa’aliyas Ranch Project includes: a site master plan, agricultural fields, orchards, modular support buildings, updated parking lot, site lighting, and utility-ready areas for future program expansion. The support buildings consist of a customized 5-bay modular classroom & lab building with restroom and infrastructure support spaces, an outdoor classroom, a greenhouse with an aquaponics lab, a hoop house, and storage structures.
A future neighborhood garden is anticipated to provide a new open-space resource for the community.
Special thanks to all project collaborators.
Client | Ventura Unified School District
Landscape Architect | Van Atta Associates, Inc.
Structural / Civil Engineer | RW Toedter
Electrical Engineer | Alan Noelle Engineering
Plumbing Engineer | Mechanical Engineering Consultants
Irrigation Designer | I.S.C. Group Inc.
Pavement Engineer | Pavement Engineering Inc.
Modular Classroom Building Manufacturer | Silver Creek Modular
General Contractor | Staples Construction
Photography | Alex Nye


