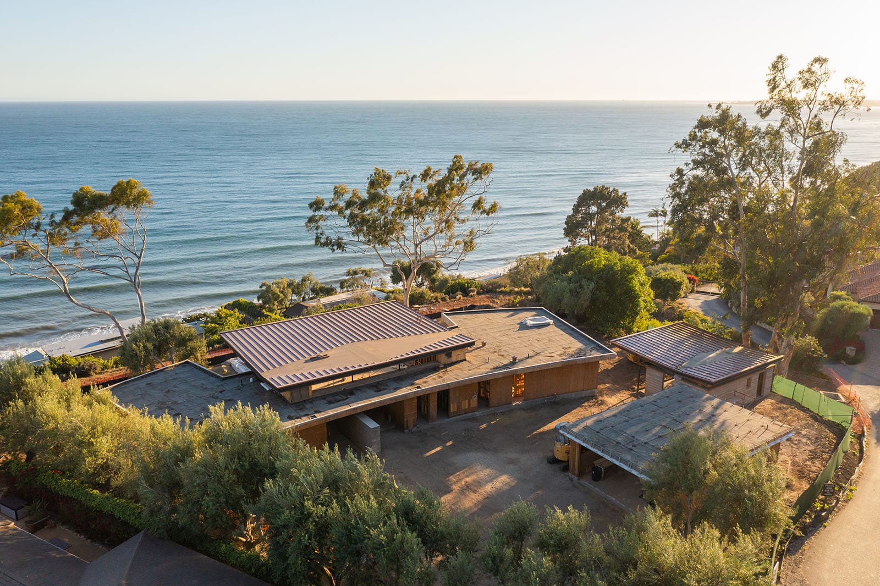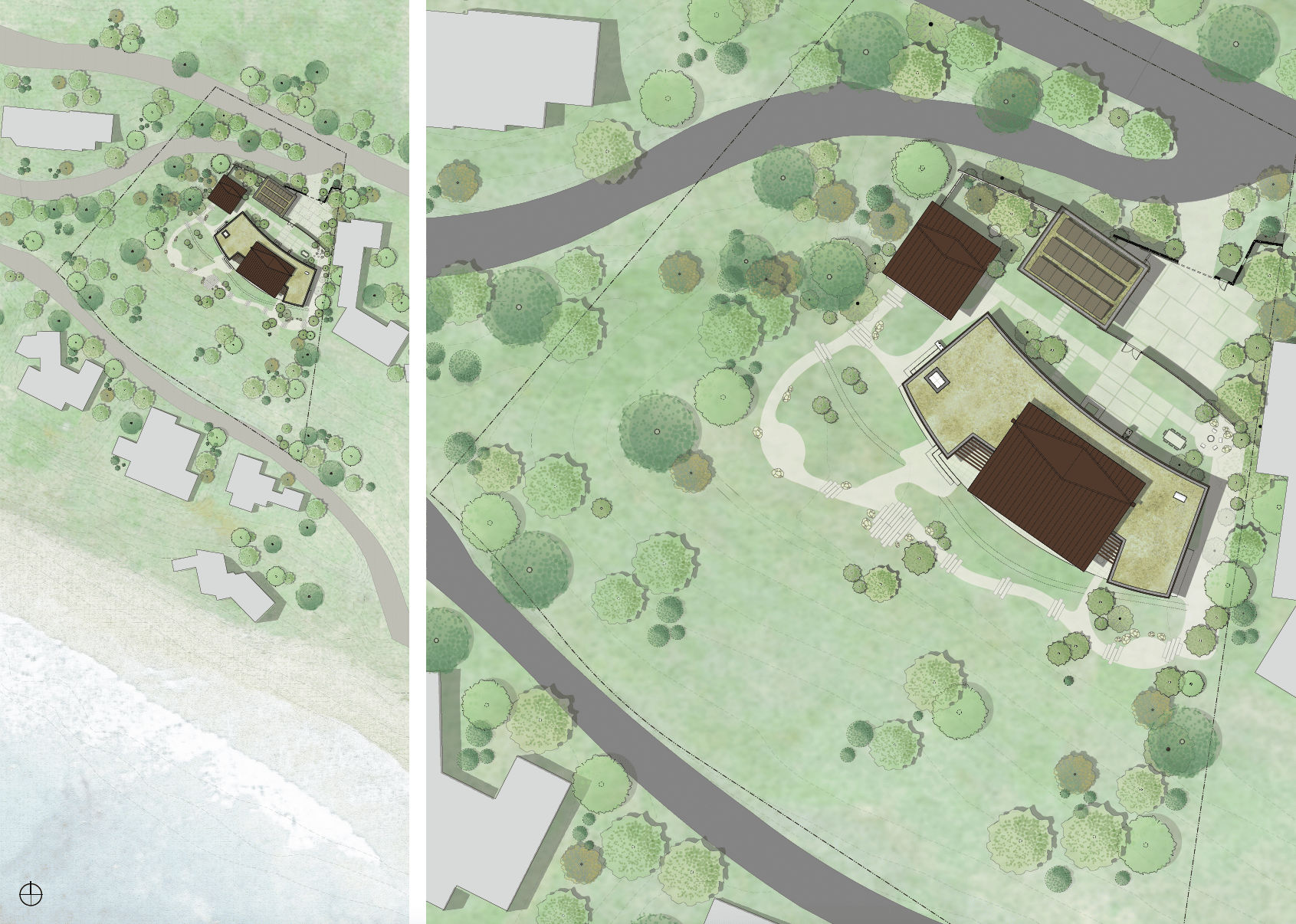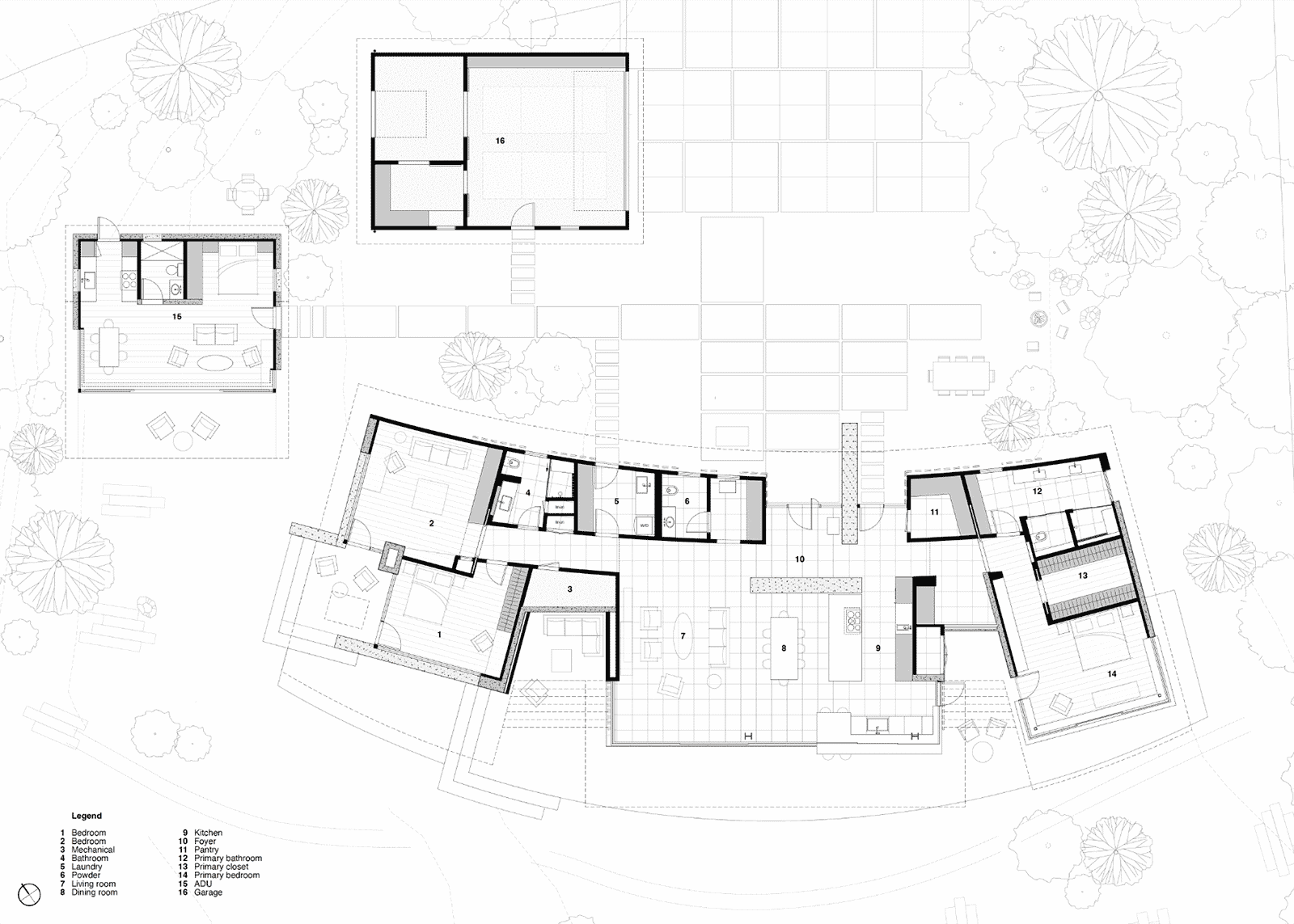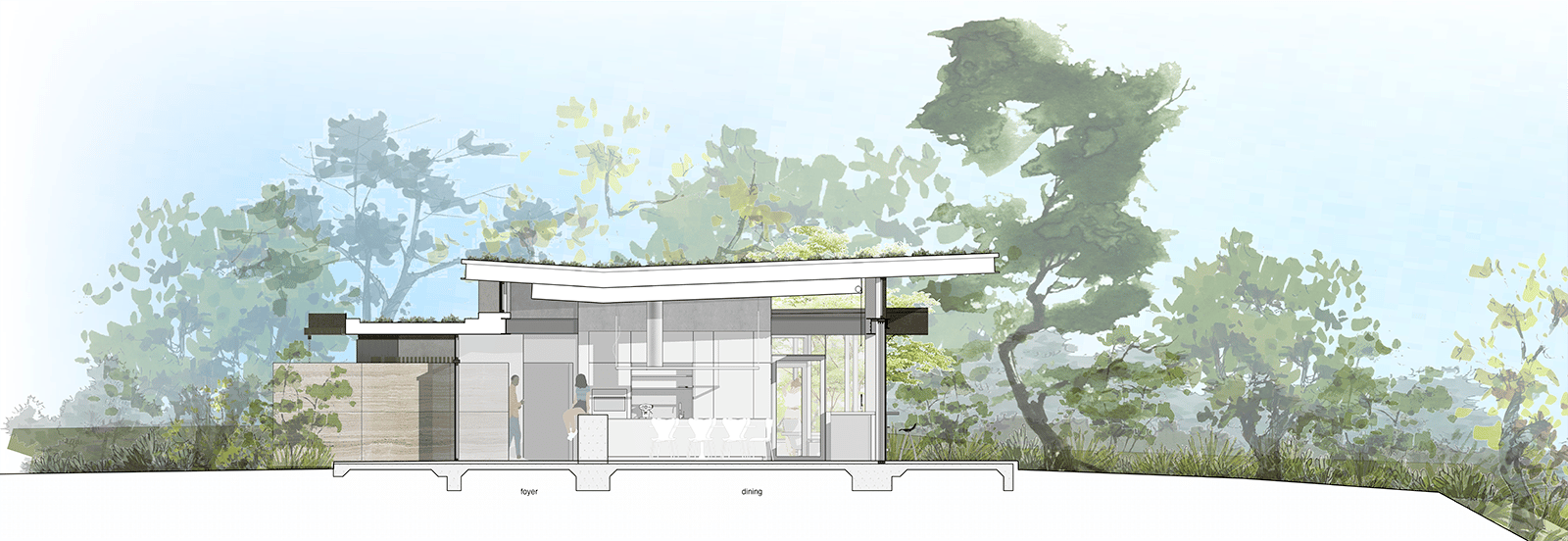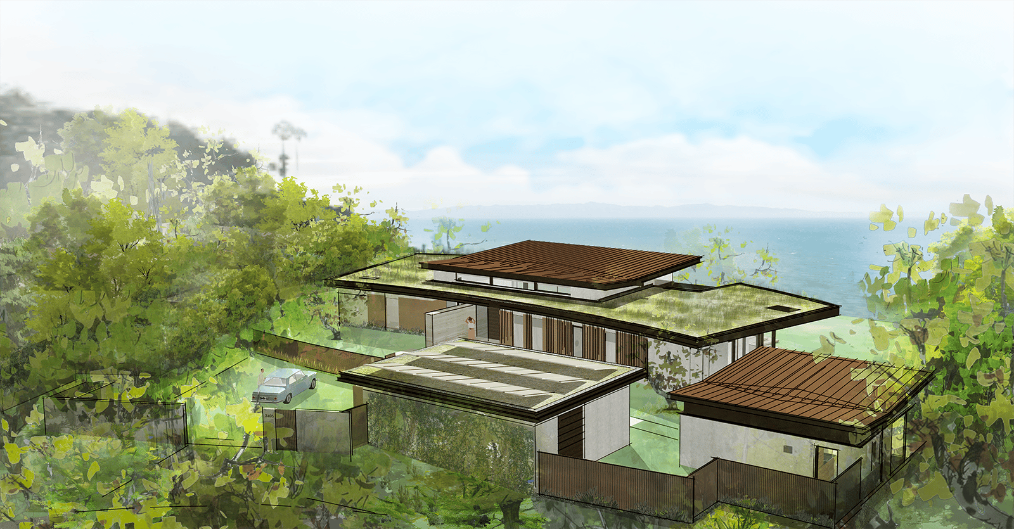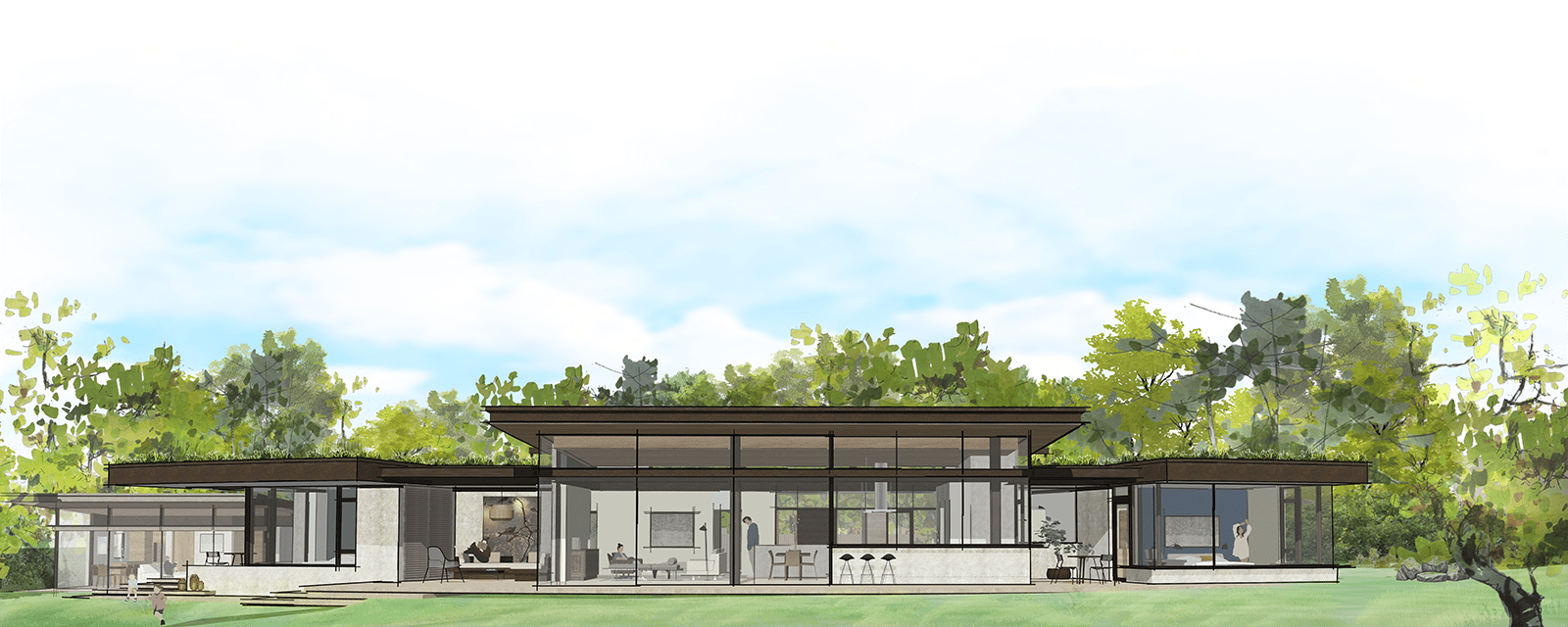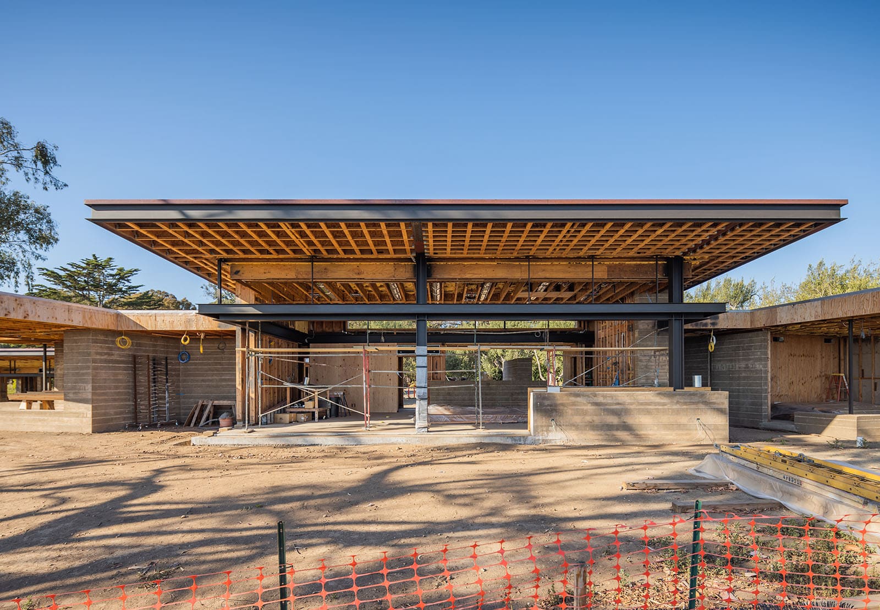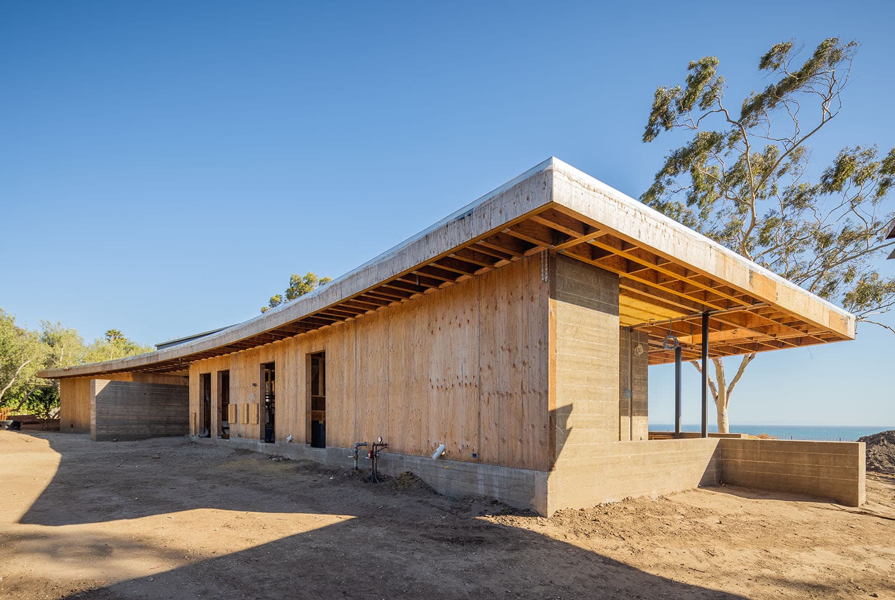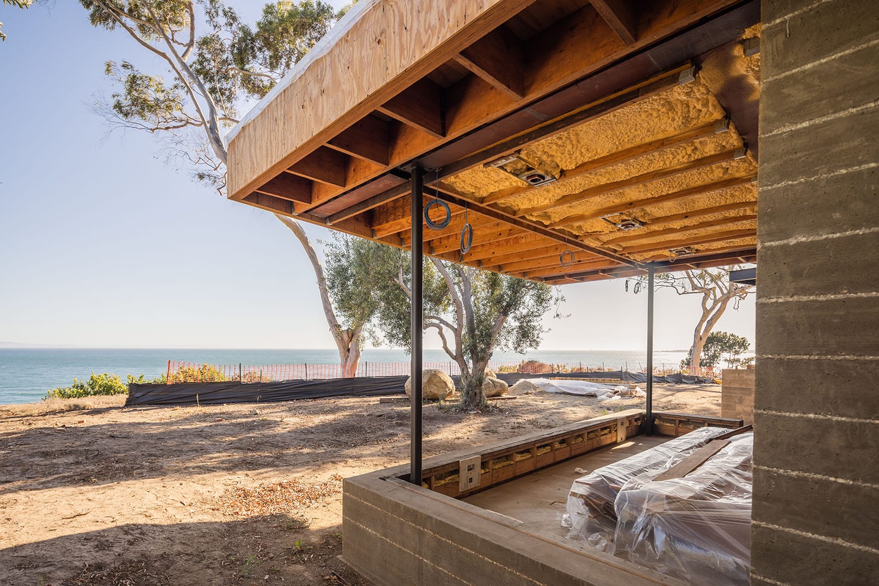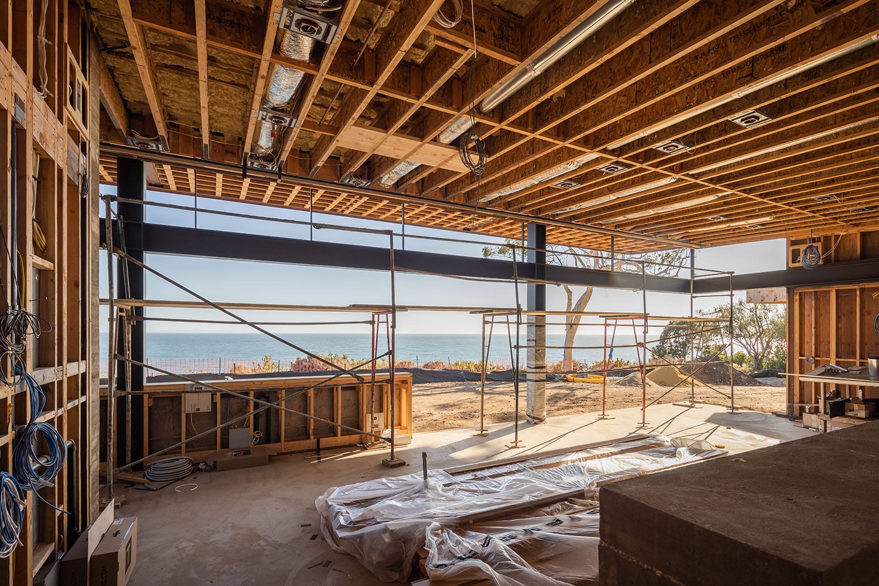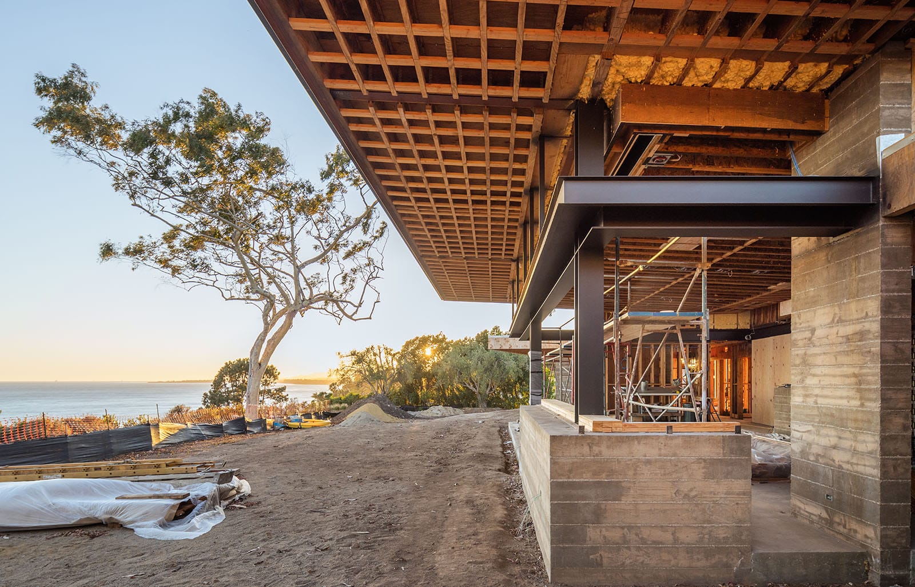Located on a 1.5-acre coastal site, a new single-story residence and accessory dwelling unit are oriented toward stunning ocean views. Butterfly copper roofs tilt up to invite daylight in and expand site connections and vistas. Planted low-slope roofs add insulation and habitat. Rooftop solar photovoltaic panels will offset a significant percent of anticipated energy use. Vine-covered site walls further merge buildings with a landscape of mature olive trees and coastal vegetation. Transformable glazed façades fully open inside to out, expanding the indoor living area to covered courtyards and patios. The exterior material palette includes limestone walls and paving, stained cedar tongue and groove ceilings, board-formed concrete site walls, exposed steel structure, wood slat cladding, and smooth, integral color plaster. On the interior, radiant heated wood floors add warmth to the approachable and refined material palette.
Ocean Bluff Home
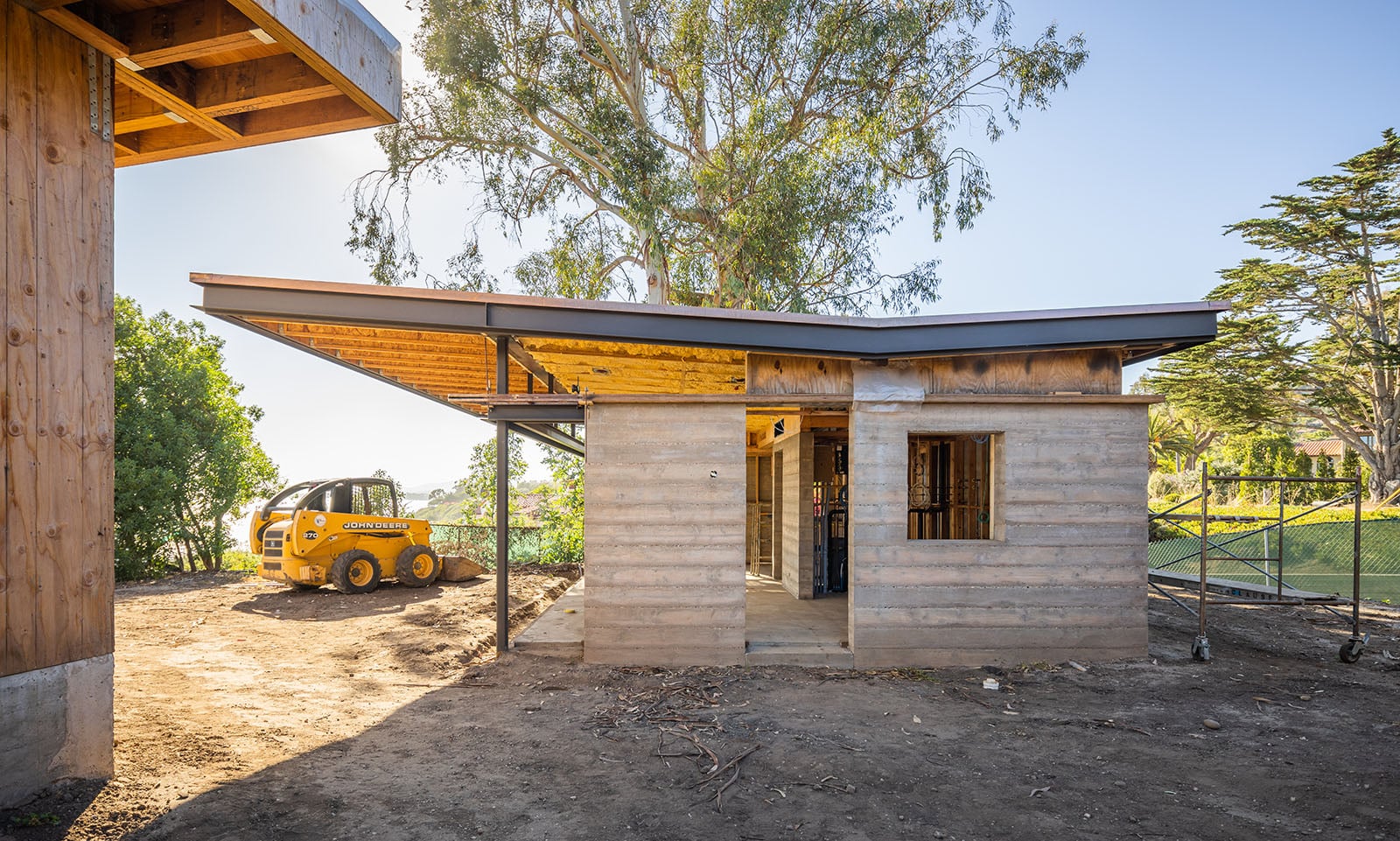
Blackbird Team | James Kyle, Ken Radtkey, Alisa Oberjuerge, Adam Sharkey, Shaheen Ghazvinizadeh, Ray Twyford Landscape Architect | VAI Van Atta Associates Inc. Structural Engineer | Hume Engineers Electrical Engineer | Alan Noelle Engineering Mechanical Engineer | Mechanical Engineering Consultants Civil Engineer | Ashley & Vance Engineering, Inc. Lighting Consultant | Ann Kale Associates Inc Contractor | Clause Construction Planning Consultant | Suzanne Elledge Planning & Permitting Services, Inc. Photography | Alex Nye

