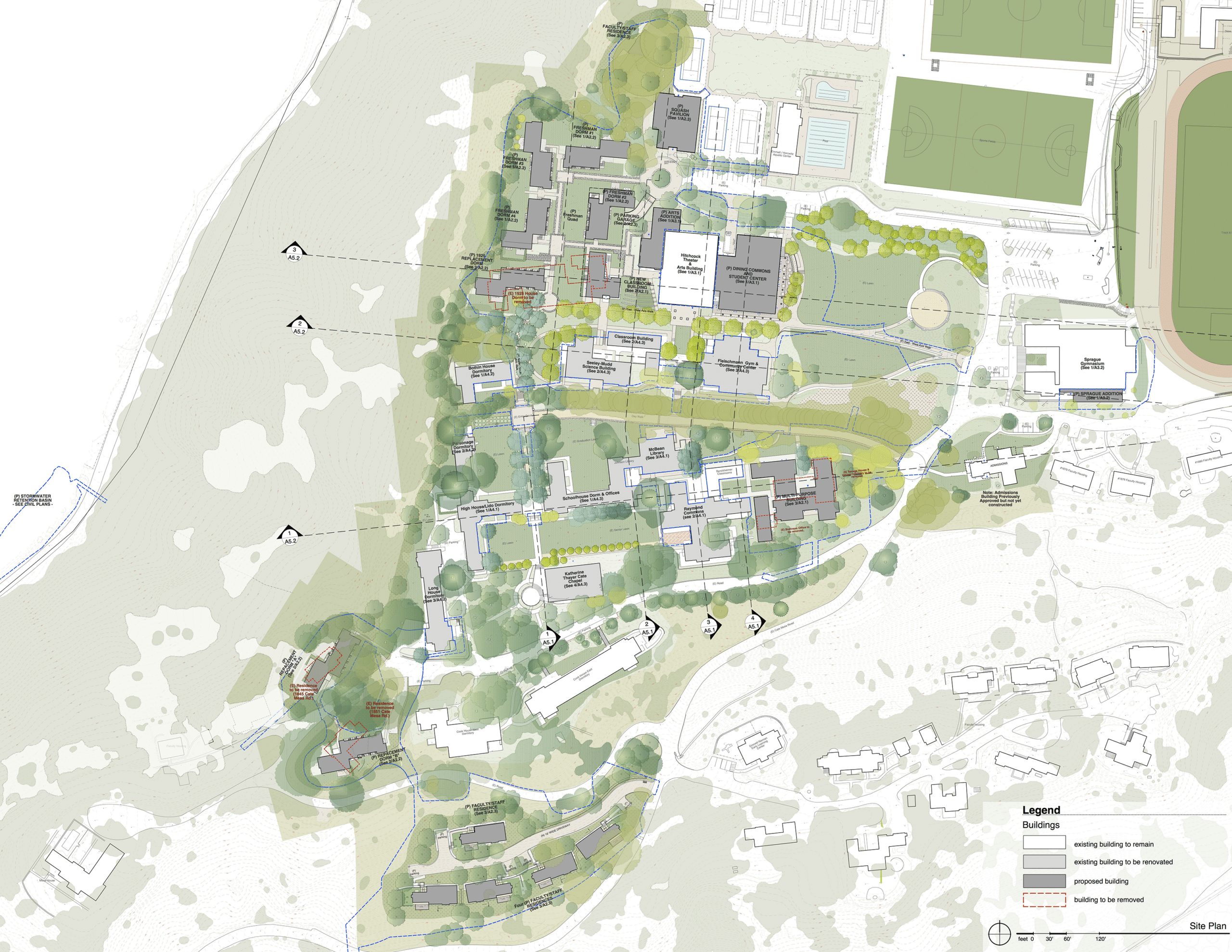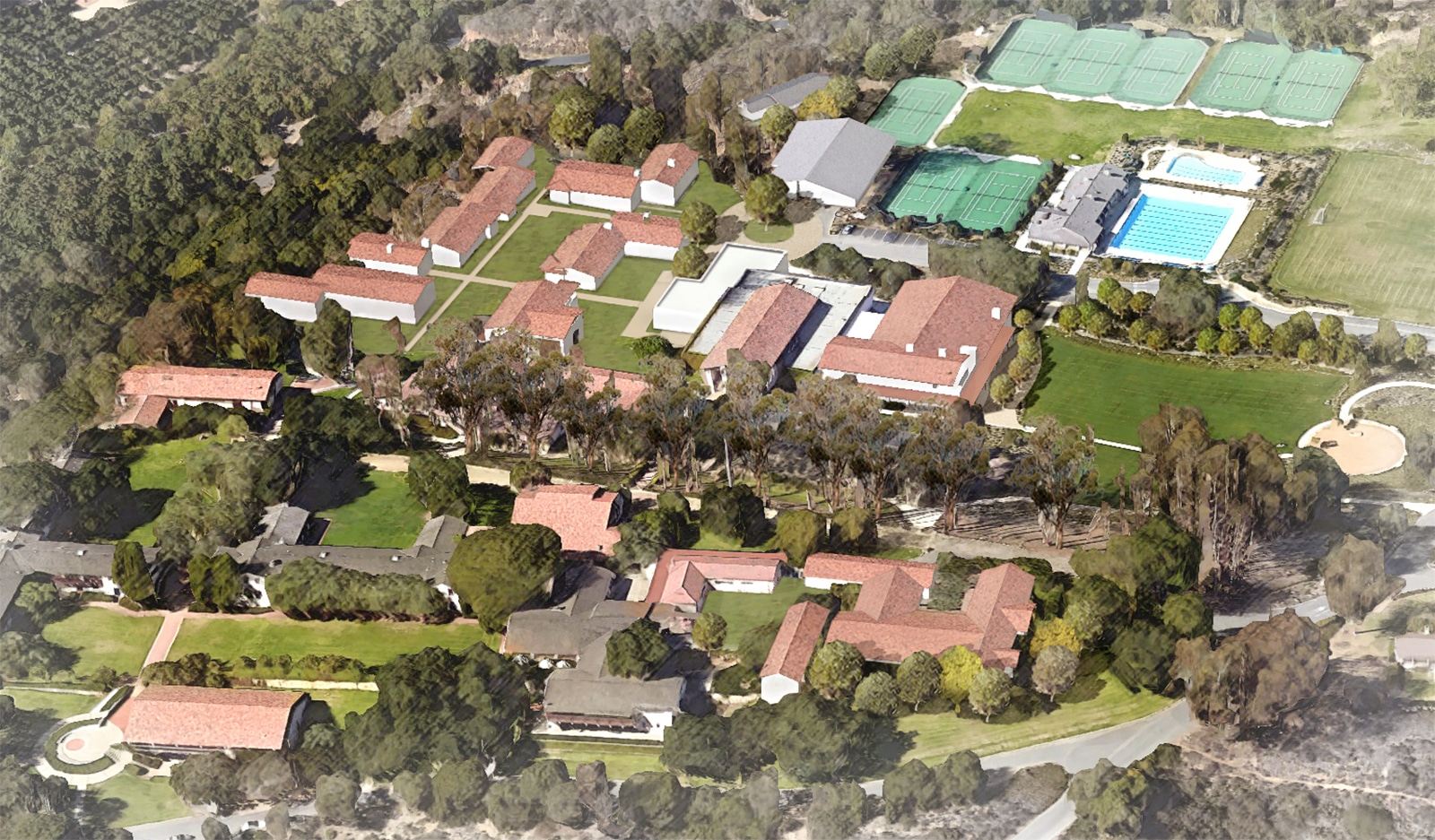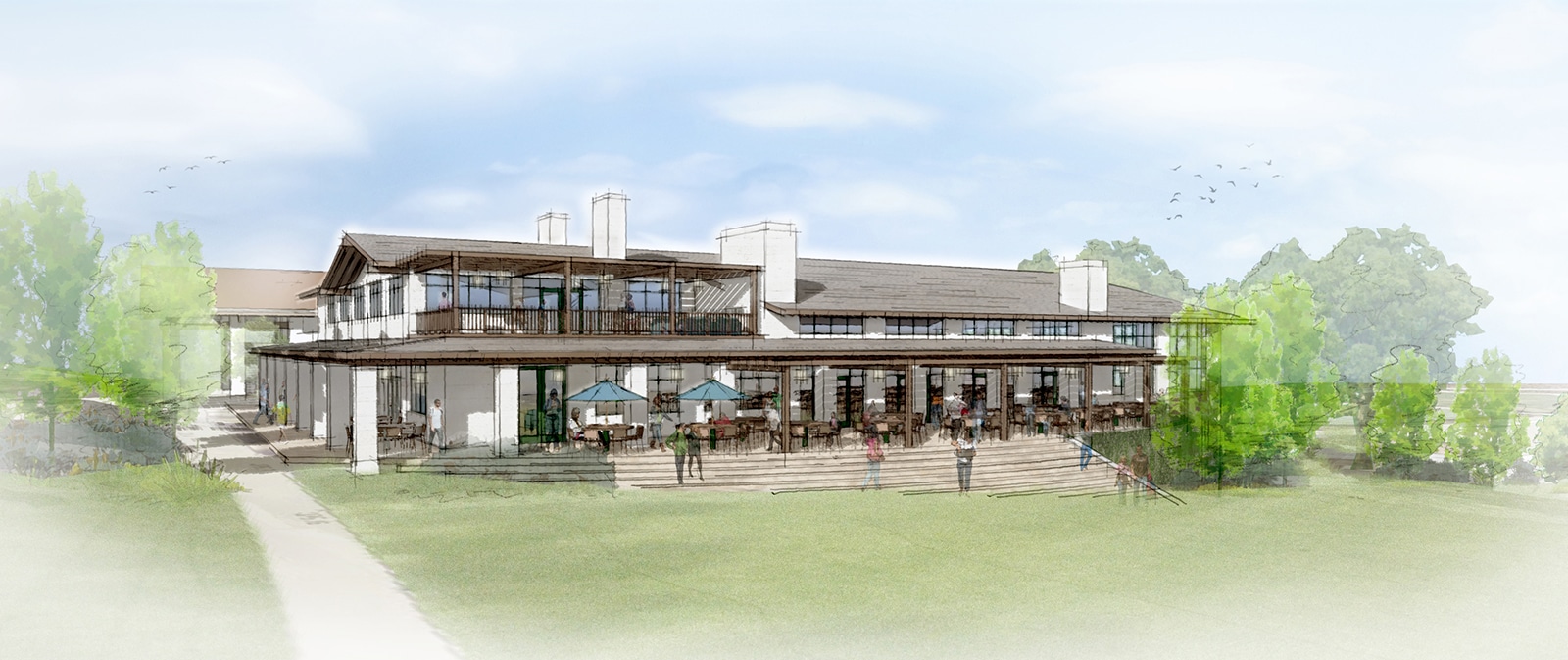Located in Carpinteria on a 120-acre campus, Cate school has been operating as a private boarding school since 1910. Cate offers a high school curriculum to students from the U.S. and abroad in a setting of expansive views, distinctive historic architecture, and extraordinary outdoor spaces.
Cate school engaged in a master plan design process and CUP revision with the intent of furthering its educational mission through improvements to campus physical facilities, environment, and infrastructure.
The master plan proposes the construction of new student-serving buildings, 6 new single-family faculty residences, and additions and renovations to a number of existing buildings including the existing gymnasium, library, chapel, dorms, classrooms, and the art building. Proposed new structures include student dormitories, classrooms, faculty residences, a student center/dining facility, a squash pavilion, and a multi-purpose building.
The proposed improvements to the Cate School campus have been designed to meet the School’s current and future needs, and have been located in areas of campus that have either been previously developed or are in locations selected to minimize impacts on biology, archaeology, geology, and historic resources. New buildings are designed in harmony with the existing architectural palette and with respect for significant historic elements of the campus.







