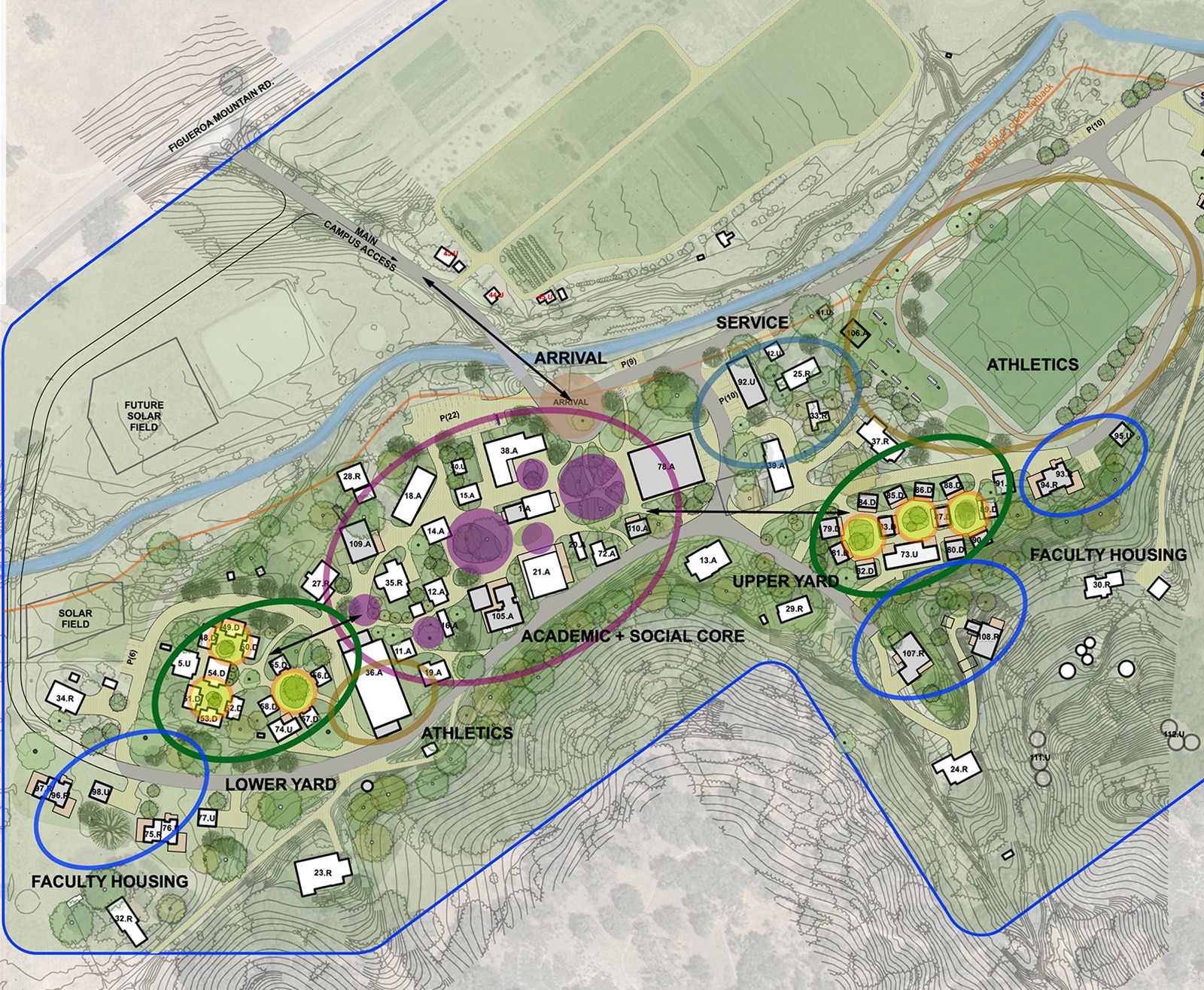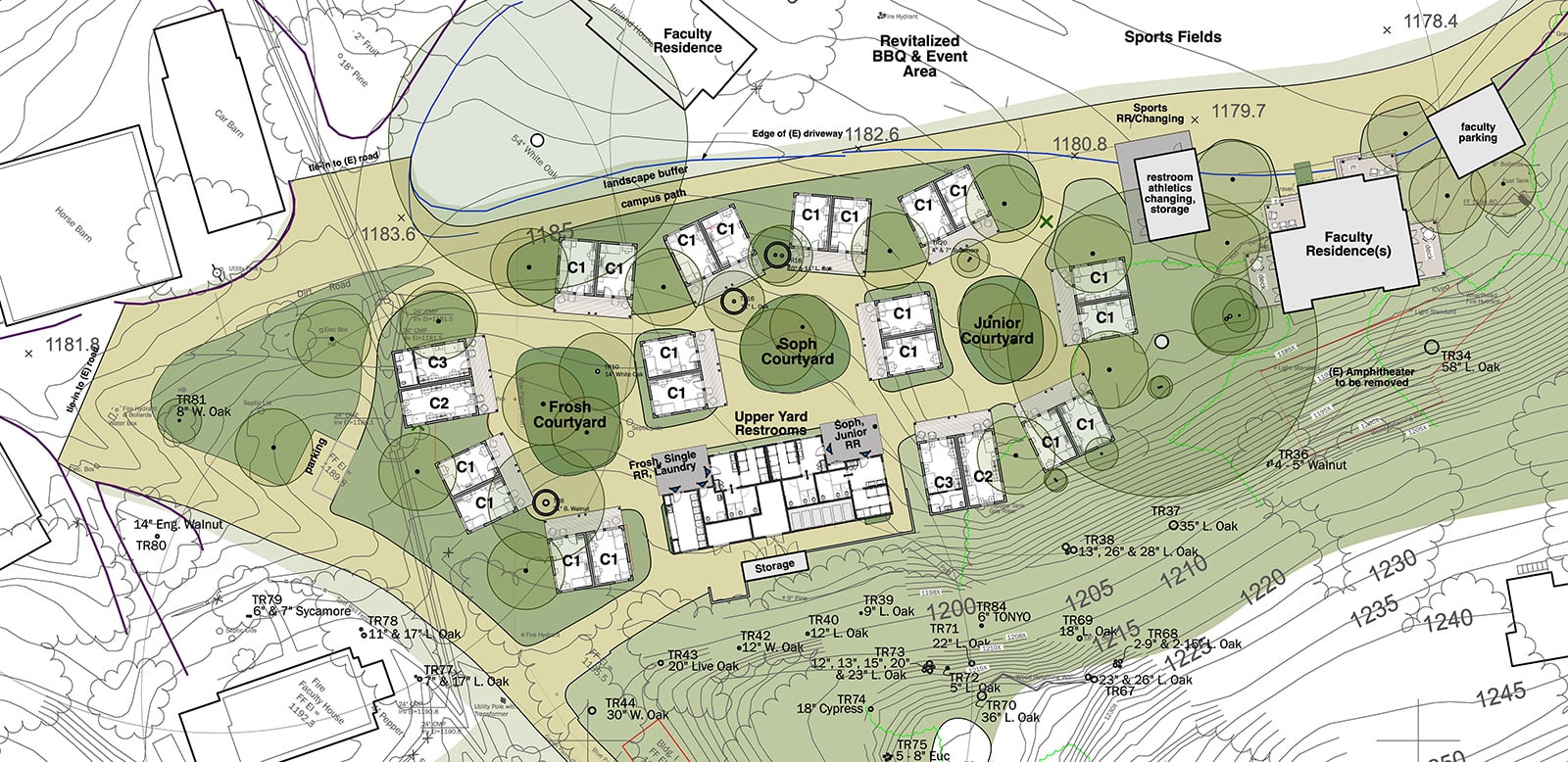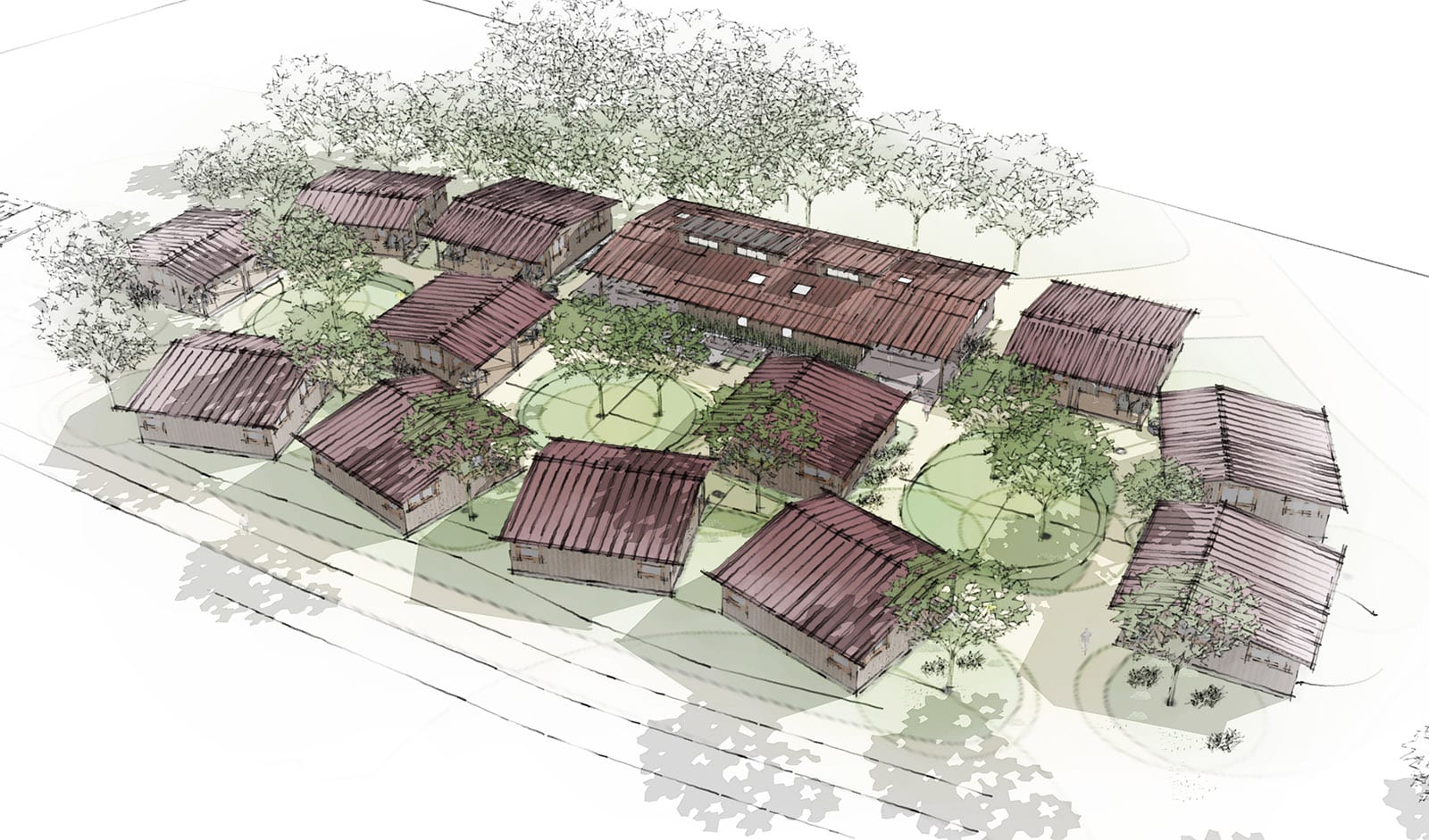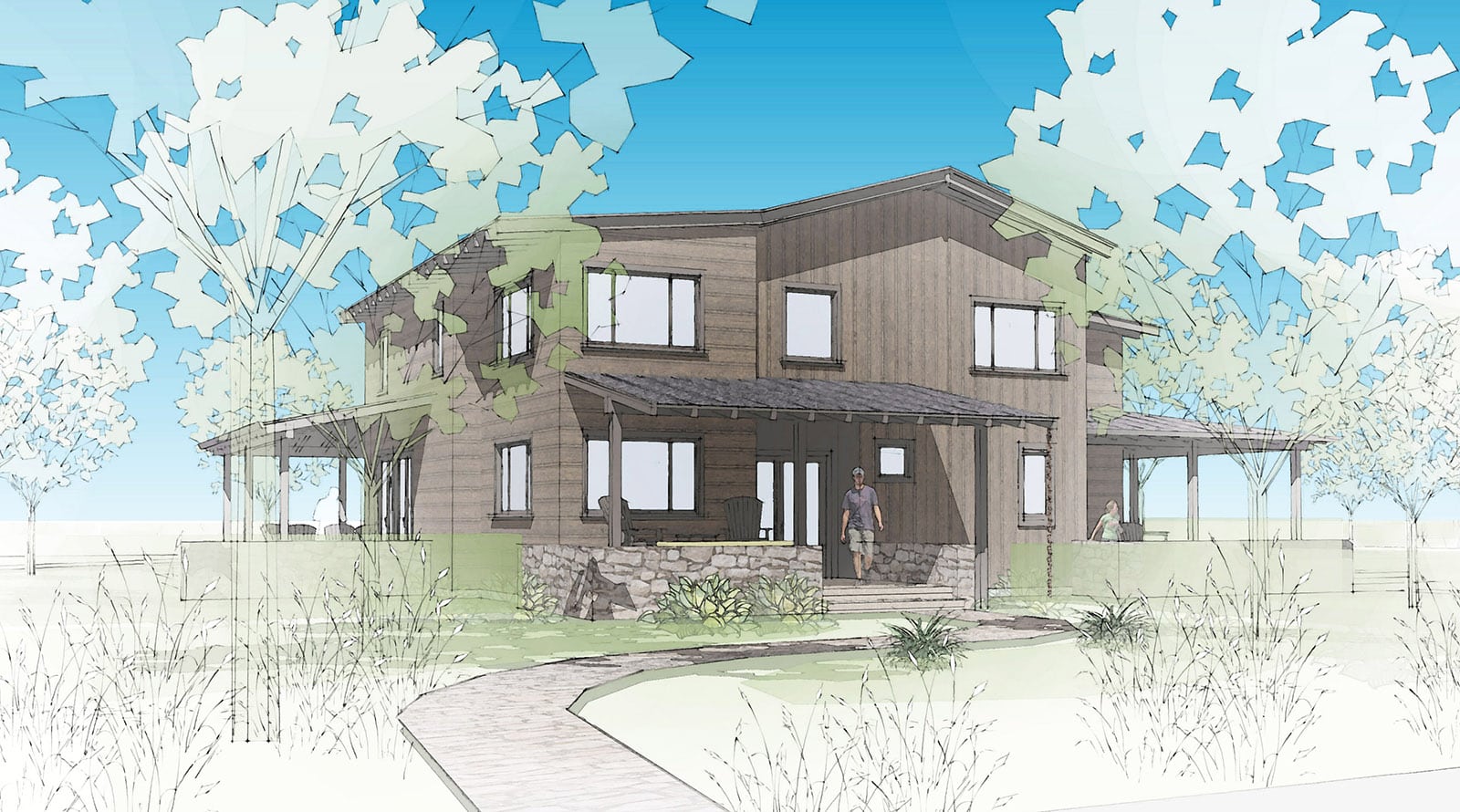Master plan and CUP Amendment for Midland School proposes new academic, dormitory, faculty residence and support/service buildings as well as new circulation and infrastructure improvements for a full campus renewal.
Located in Los Olivos, California on a 2,800-acre campus, Midland School is a college preparatory boarding school, serving grades 9-12, founded in 1932 and home to up to 100 students. Midland’s ethos of “needs not wants” are rooted in the school’s foundational traditions of teaching students how to live simply and deeply connected to the natural world. Blackbird and Midland’s work developed, refined, and brought to fruition the preceding master planning efforts of Walker-Macy. Key themes of the master plan include preserving the school’s rustic/informal ranch simplicity, integrating the buildings and site into the natural landscape, and designing toward a net-zero energy future of environmental stewardship.







