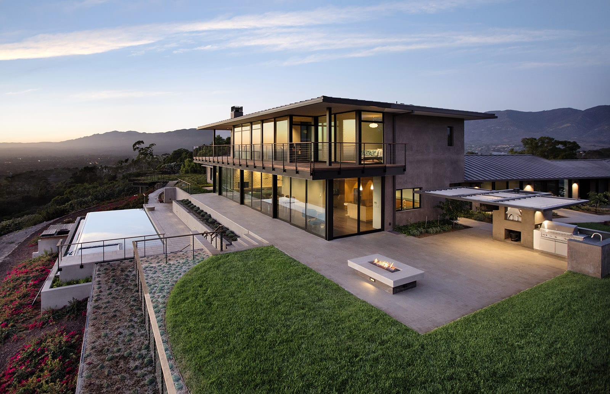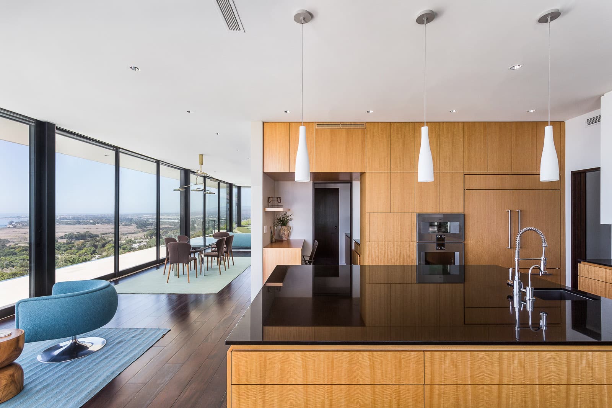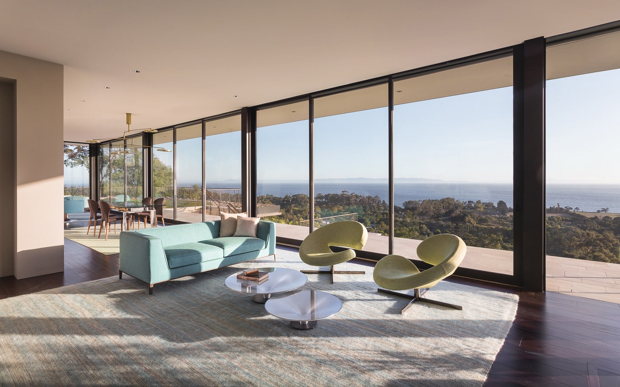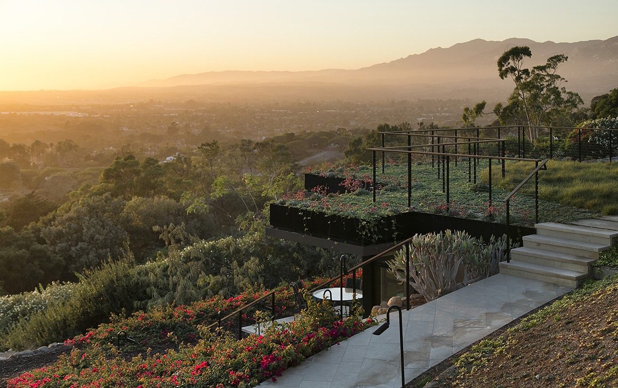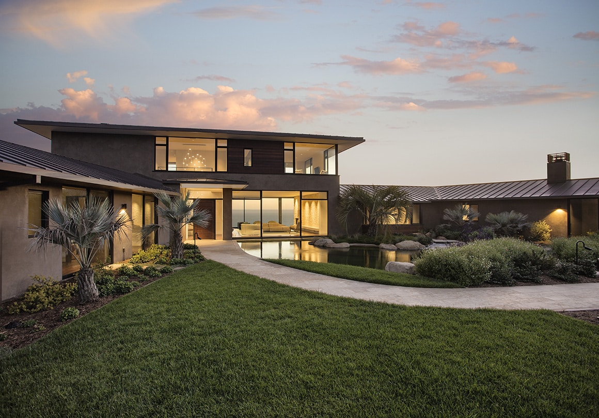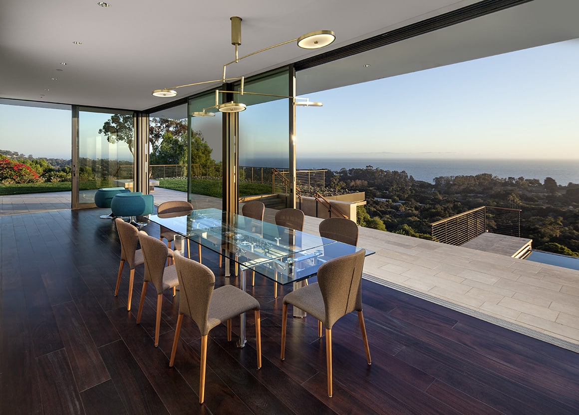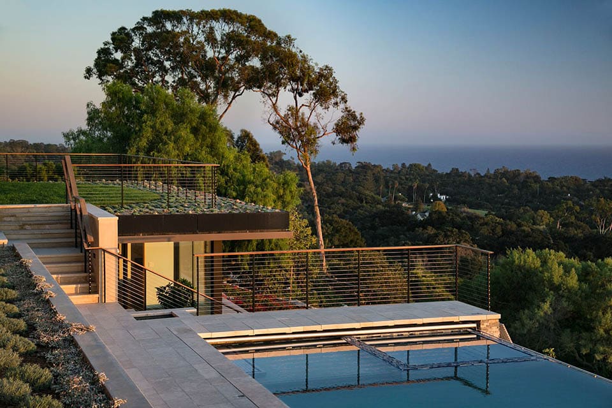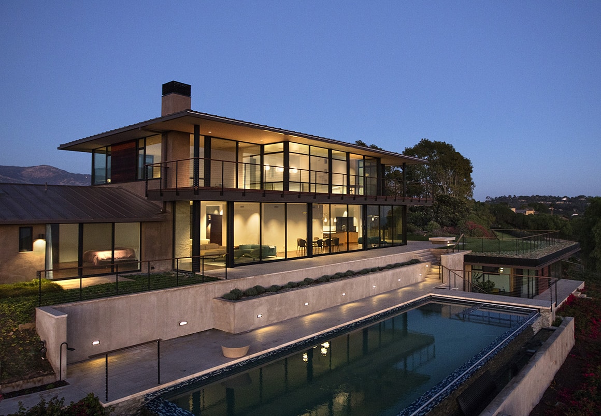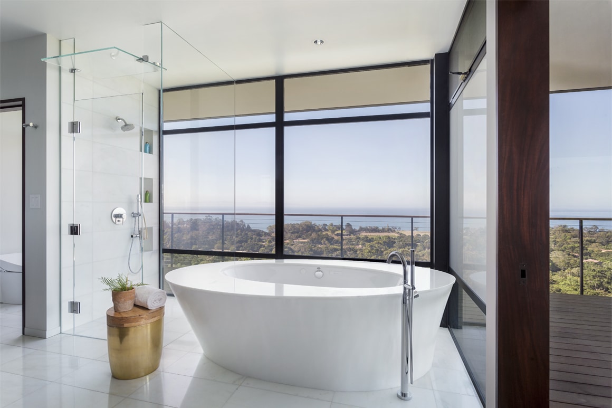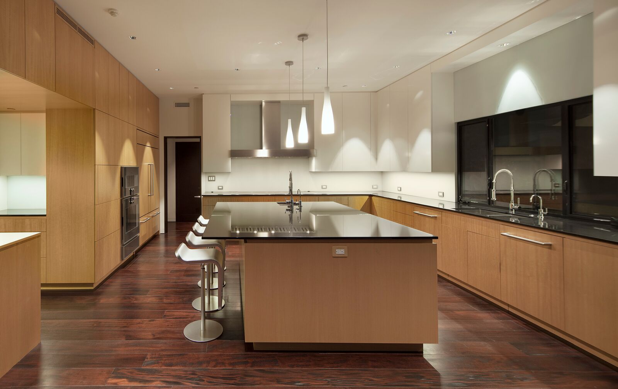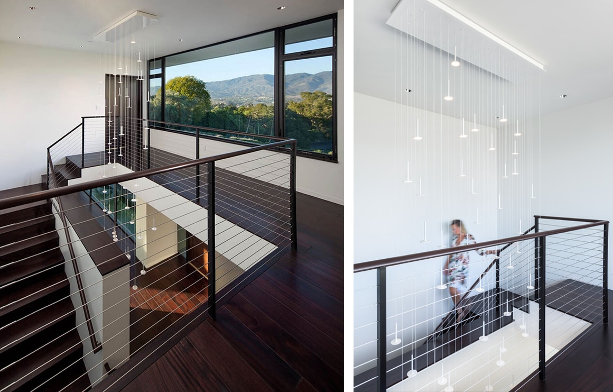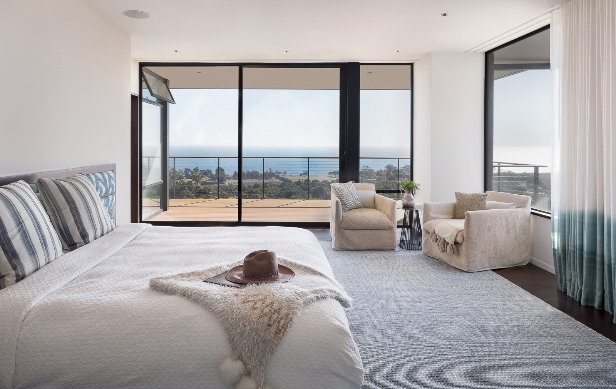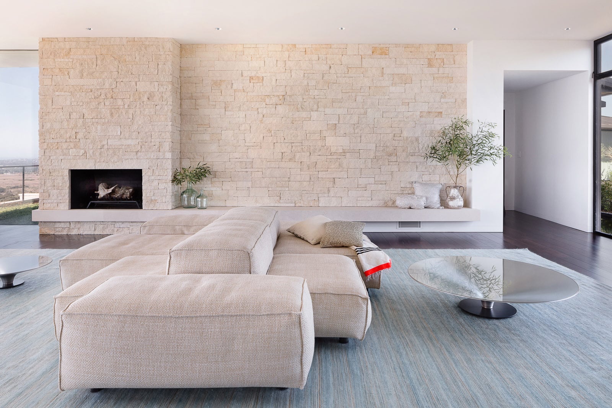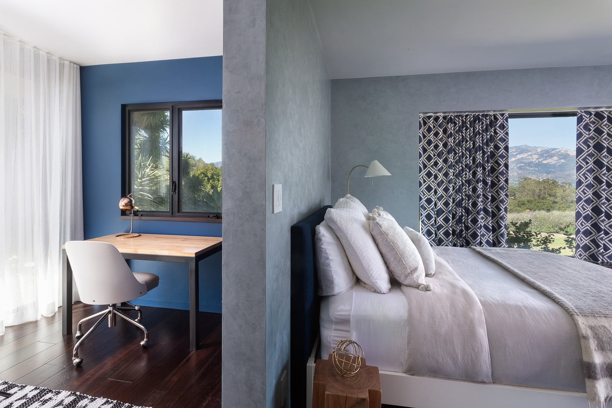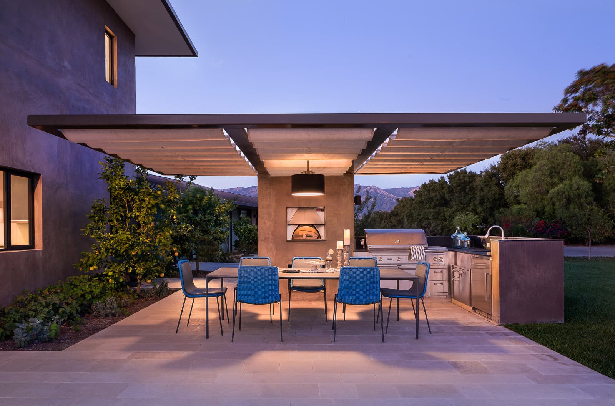Designed to take advantage of expansive ocean, island, and mountain views, this contemporary remodel and addition recycled the original 1948 ranch house to create a new two-story home with an open plan layout. Expansive glass and full-height sliding doors foster indoor-to-outdoor transparency and connections between living spaces. Materials were carefully selected to provide lasting elegance and low maintenance. Green-roofed guest house and cabana structures merge with the terracing hillside and connect to the infinity-edged pool and spa. Outdoor hardscape and planted areas include a reflection koi pond & palm island at the entry, green roofs, an outdoor kitchen, pizza oven, and fire pit. Elegant interior finishes and furniture complement the home’s clean lines and comfortable spaces, providing a serene environment for living.
Hope Ranch Home
-
Location
Santa Barbara, CA
-
Services
Architecture, Interiors, Landscape
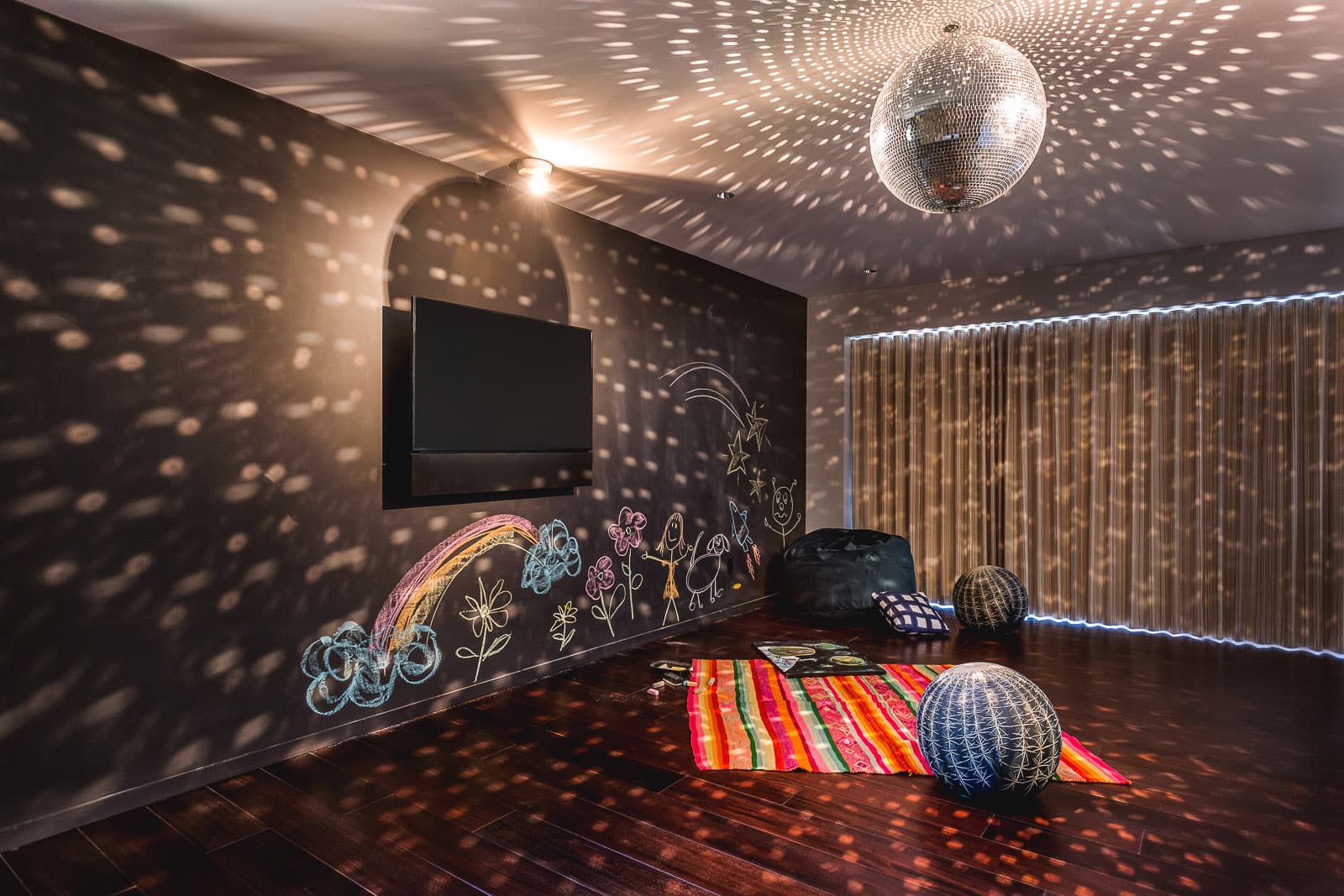
Blackbird Team | Ken Radtkey, James Kyle, Alisa Oberjuerge, Matthew Eastwood, Ray Twyford Landscape Architect | VAI Van Atta Associates Inc. Structural Engineer | Greer Structural Engineering Electrical Engineer | Alan Noelle Engineering Mechanical Engineer | Mechanical Engineering Consultants Civil Engineer | Above Grade Engineering Contractor | Leonard Unander Associates, Inc. Photography | Jim Bartsch and Matt Weir

