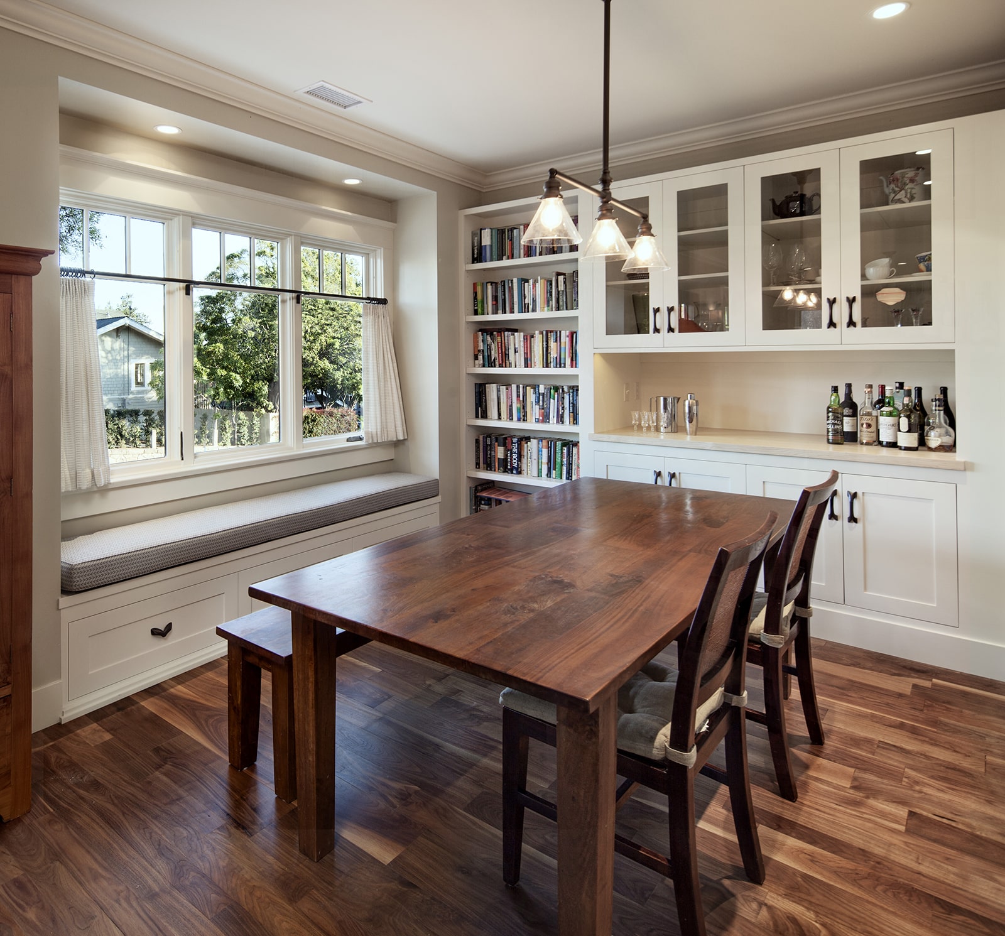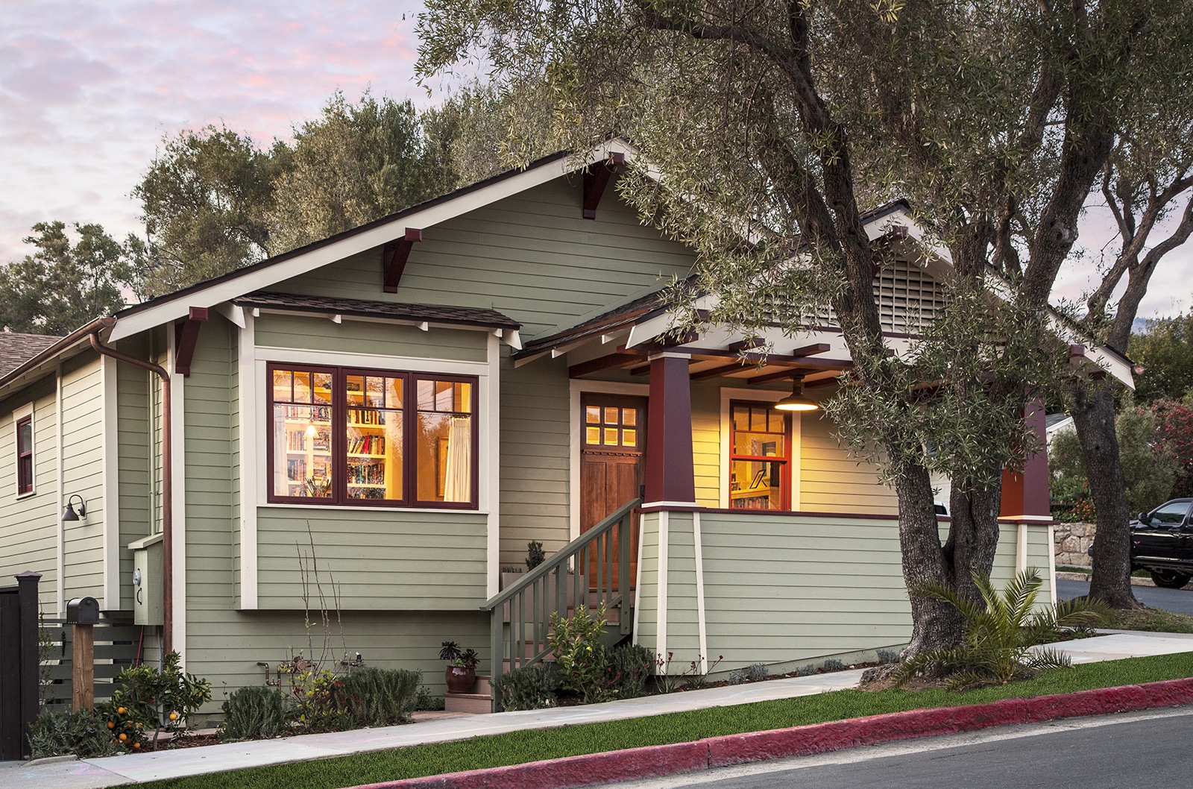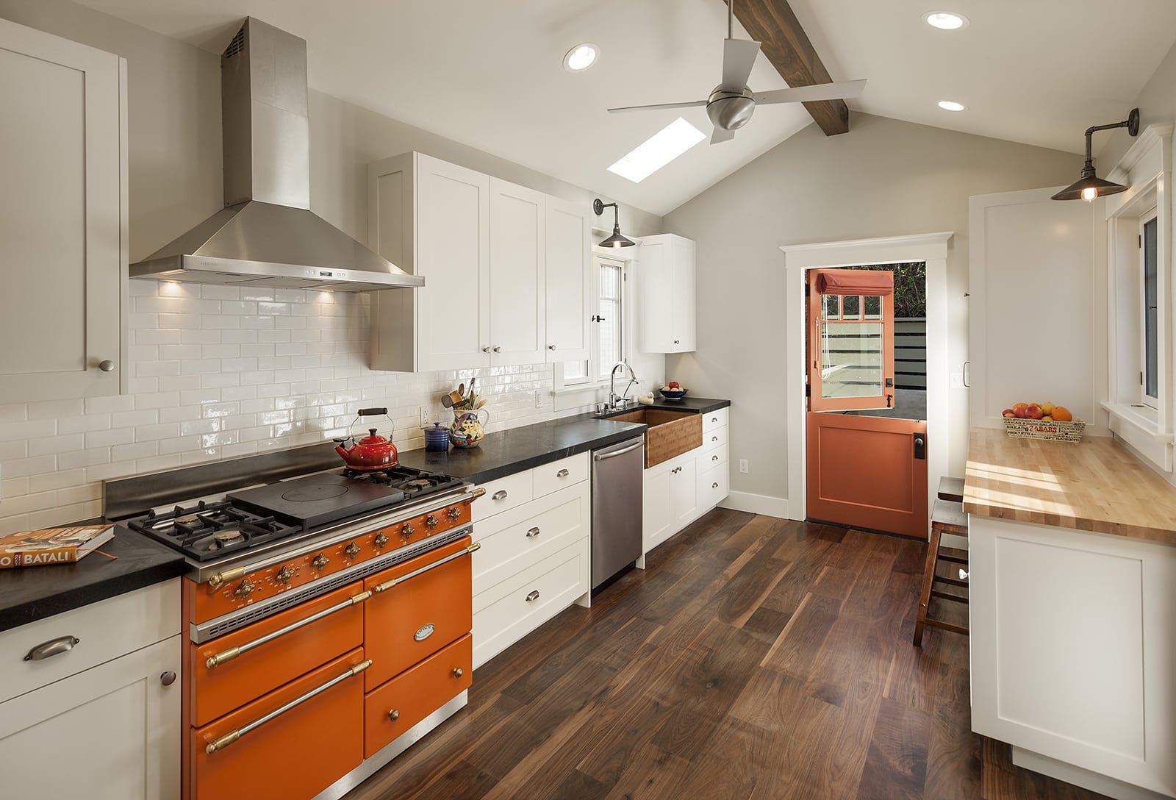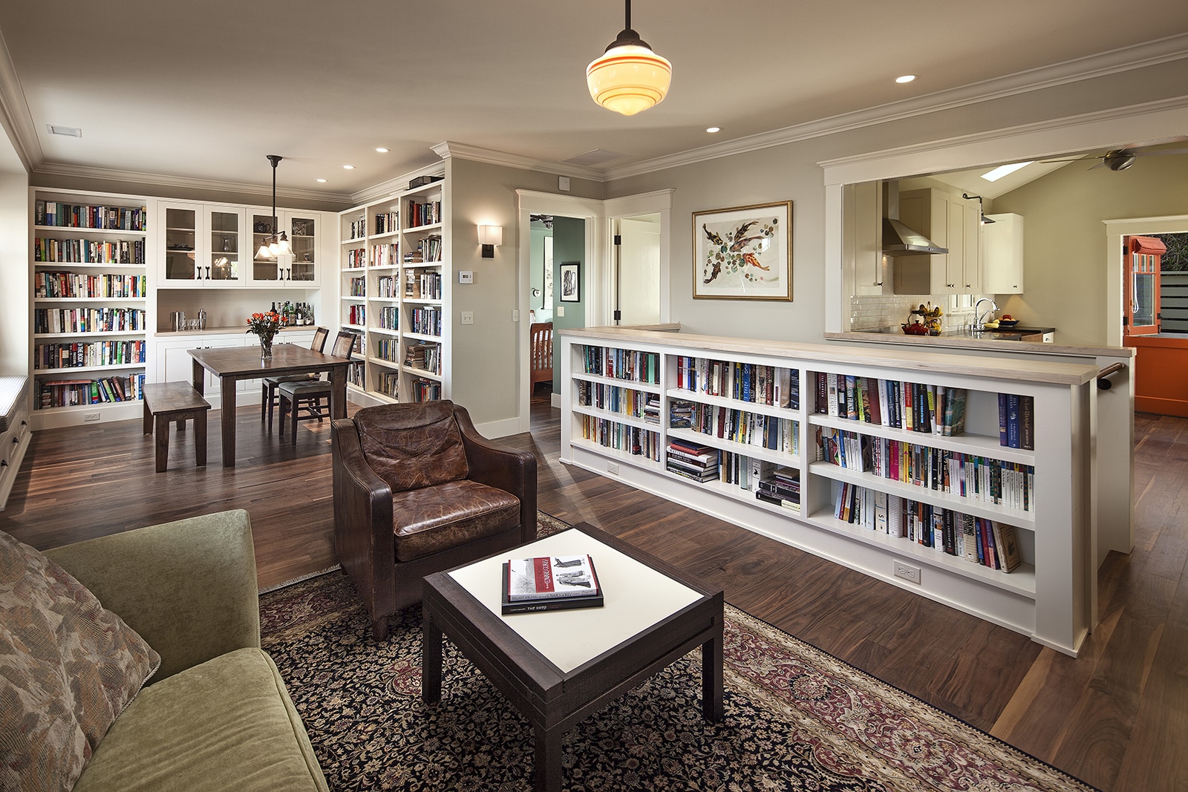Located on a tight urban corner lot in the heart of the Bungalow Haven Historic District, this renovation and addition were faced with the unique challenge of preserving historic integrity and providing the necessary space and amenities for modern living. A 480 sq. ft. addition to this 1,085 sq. ft. home was achieved by expanding and finishing a partially exposed basement area. A stair was inserted to provide an interior connection to the lower level serving two new bedrooms, an added bathroom, laundry, and playroom. While maintaining the original master bedroom and bathroom, the remaining upper floor was reconfigured to create an open living, dining, and kitchen space. Both interior and exterior detailing were restored to preserve this prime example of an understated 1920’s craftsman bungalow
Micheltorena Home
-
Location
Santa Barbara, CA
-
Services
Architecture, Interiors
-
Awards
National Remodelers’ Association Chrysalis Adaptive Re-use Awards, Best Regional Remodel
Qualified Remodeler: Master Design Awards, Best Residential Remodel

Blackbird Team | Matthew Eastwood, Ken Radtkey, Adam Sharkey Structural Engineer | Van Sande Structural Consultants Mechanical Engineer | Mechanical Engineering Consultants Contractor | Allen Construction Interior Designer | Jessica Risko Smith Photography | Jim Bartsch



