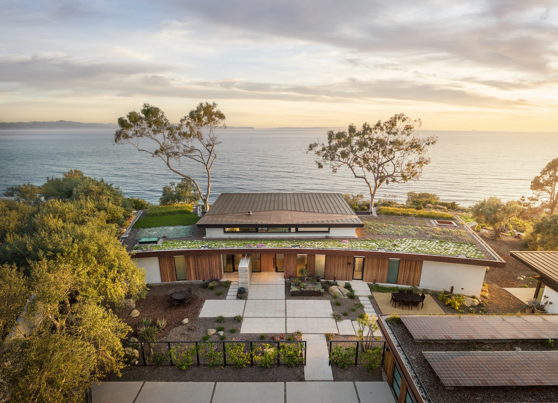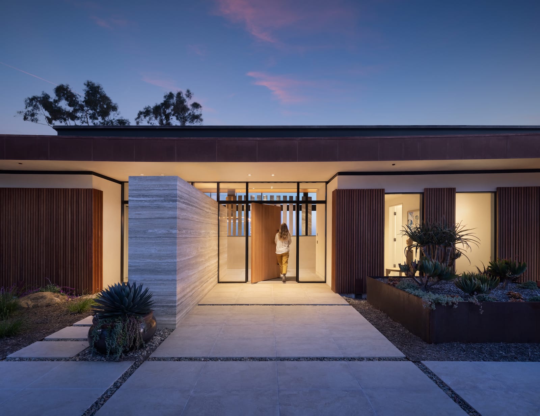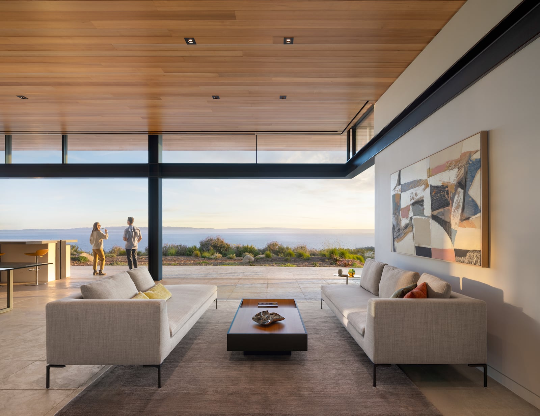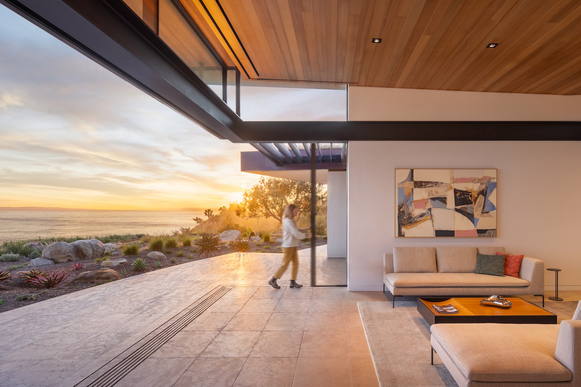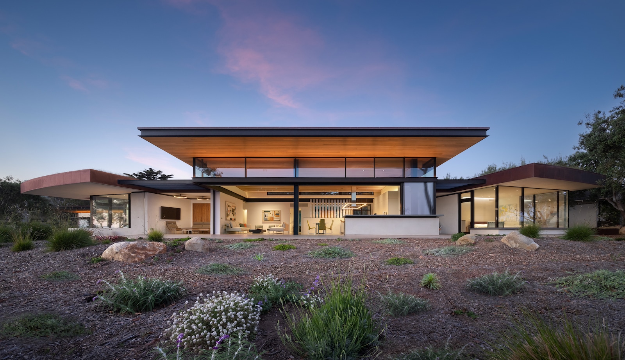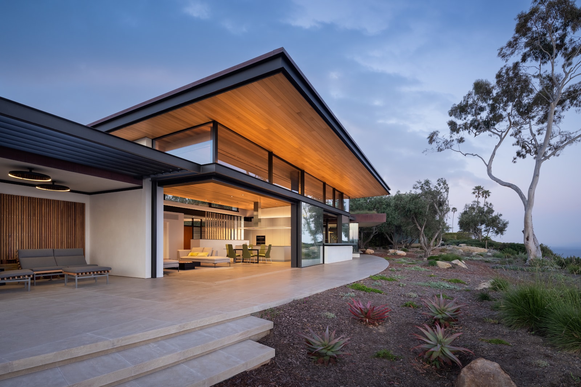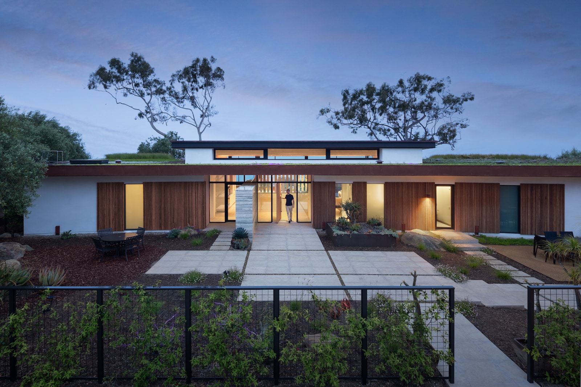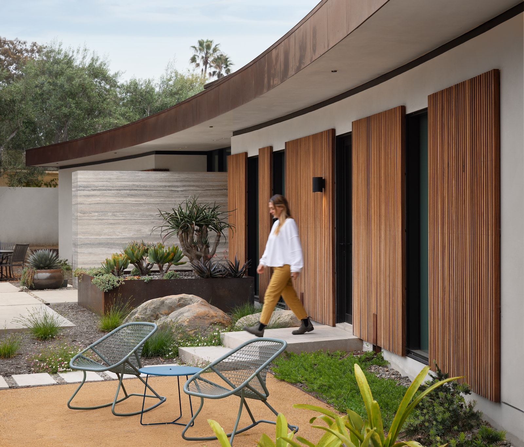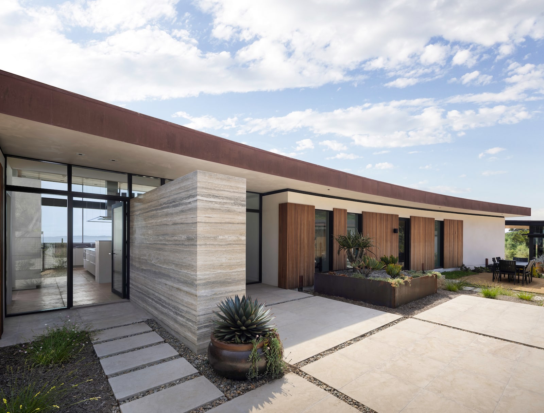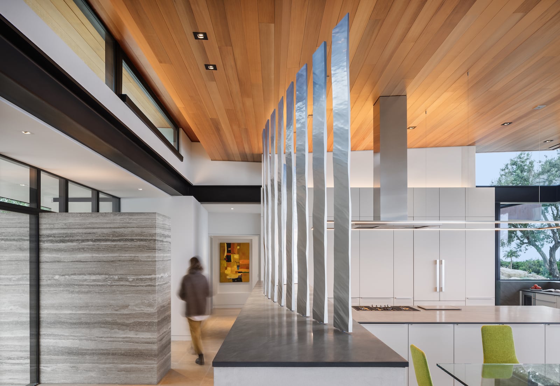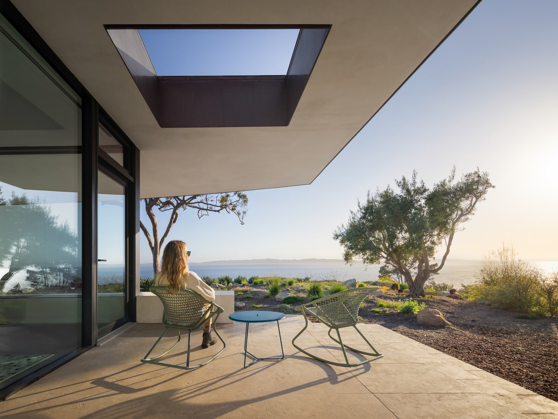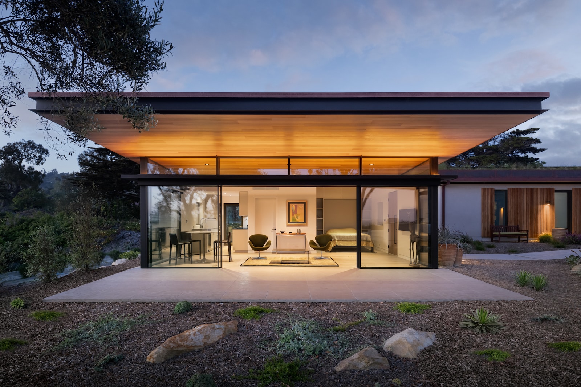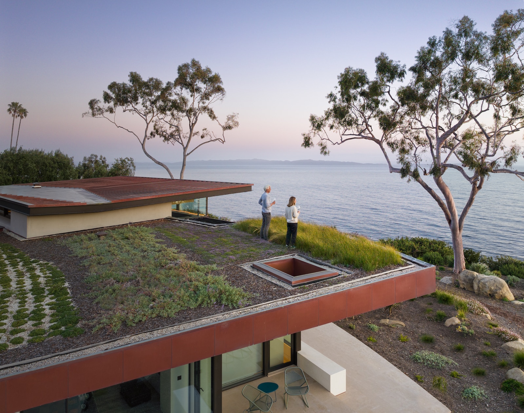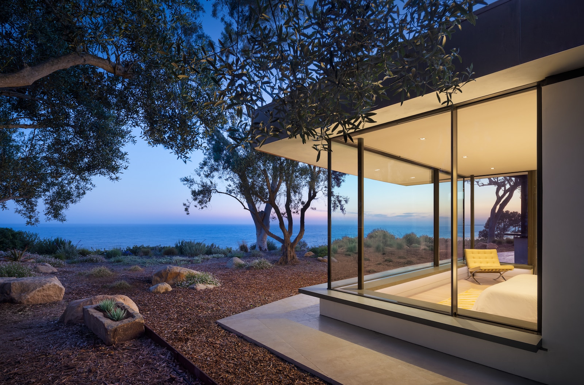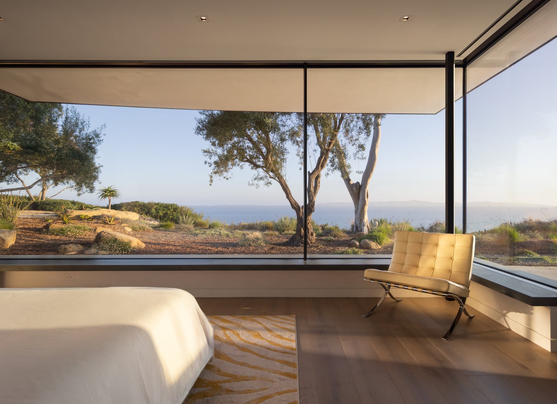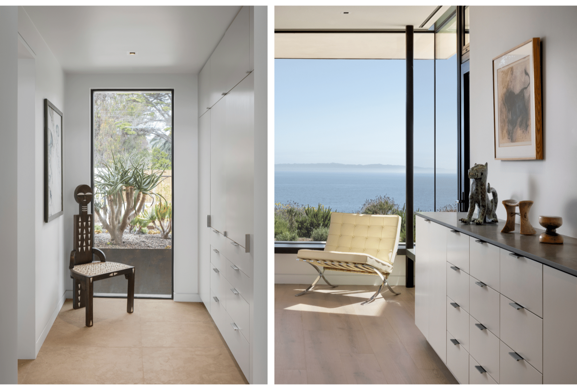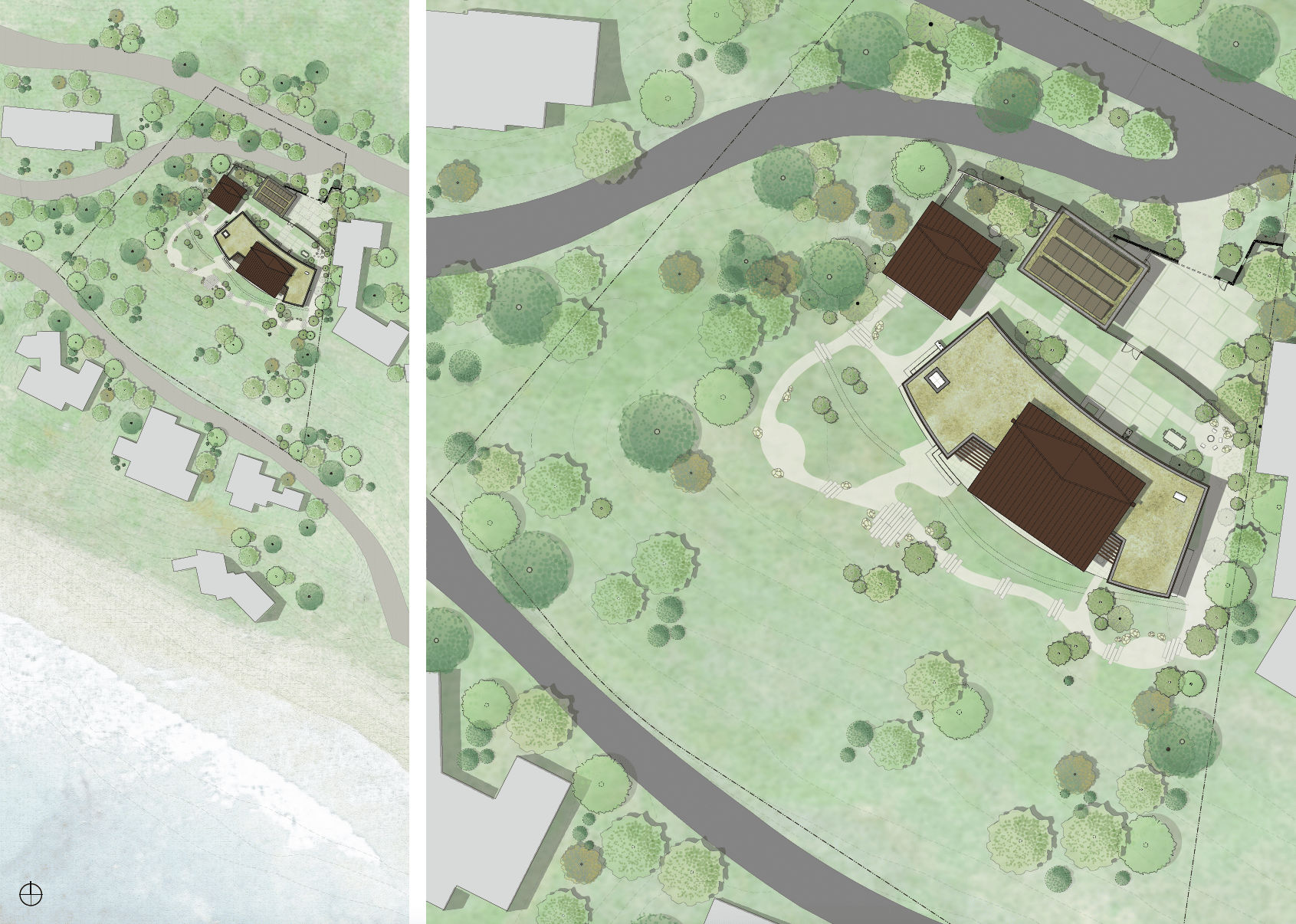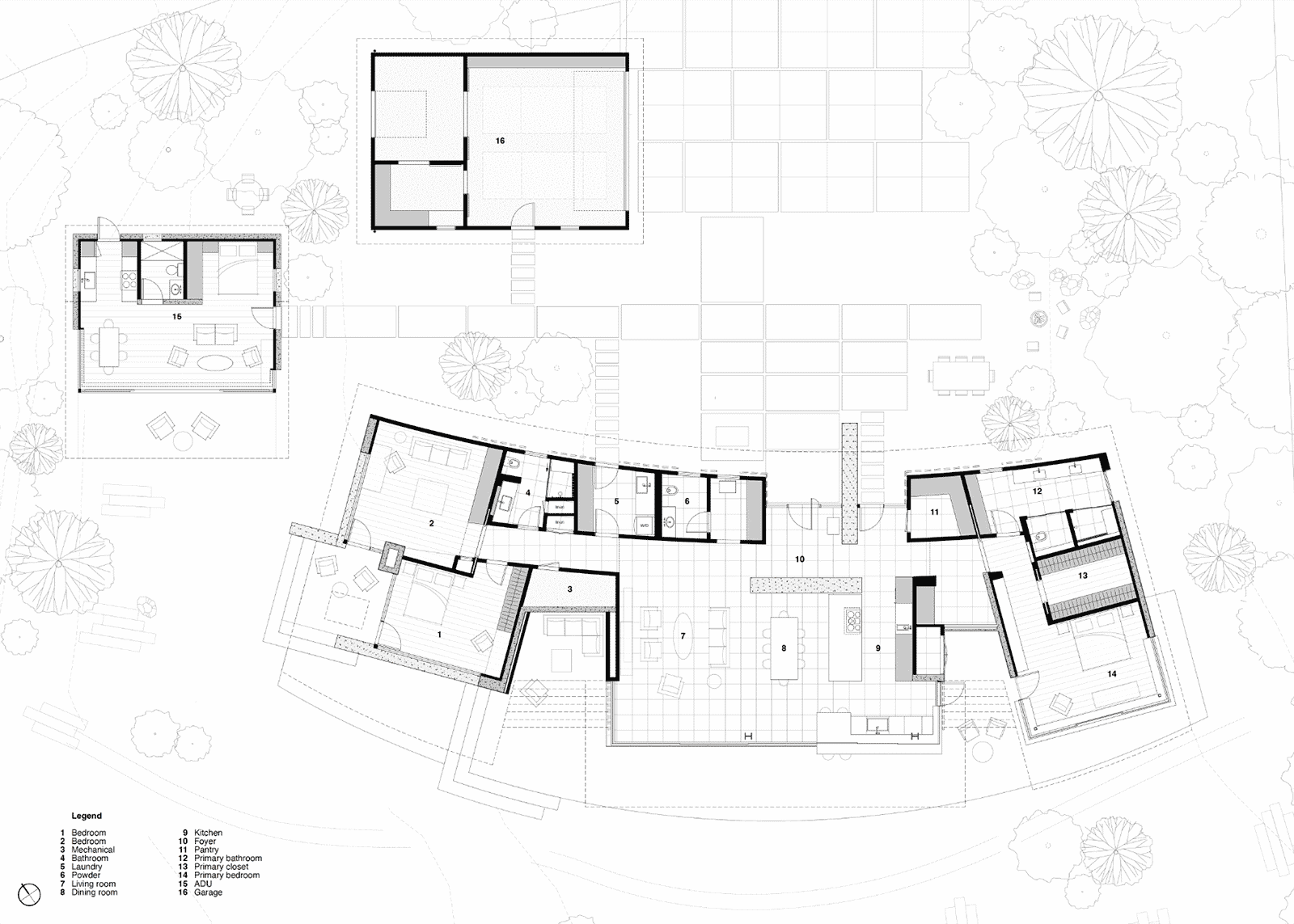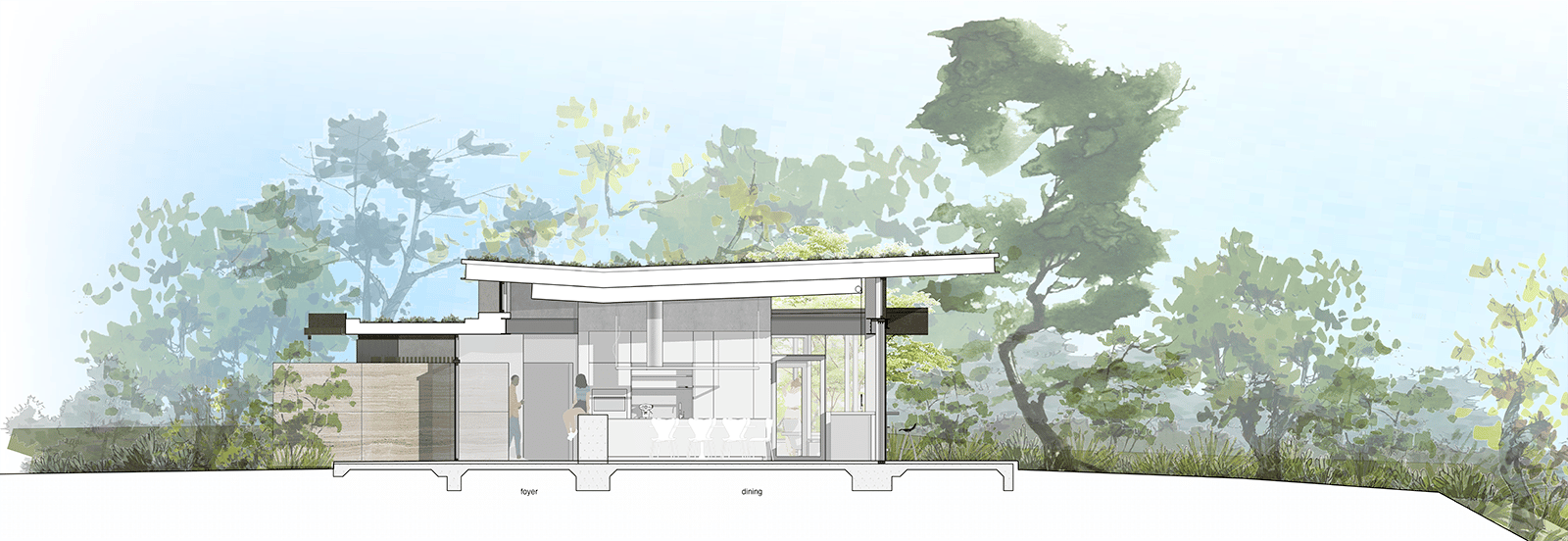Located on a 1.5-acre coastal site, a new single-story residence and accessory dwelling unit are oriented to stunning ocean views. Butterfly copper roofs tilt up to invite daylight in and expand site connections and vistas. Planted low-slope roofs add insulation and habitat. Rooftop solar photovoltaic panels offsets anticipated energy use. Transformable glazed façades fully open inside to out, expanding the indoor living area to covered courtyards and patios. Mature olive trees provide dappled shade and new coastal vegetation merges with existing native bluff plantings. The exterior material palette includes exposed steel structure, integral color plaster and travertine walls, limestone paving, stained cedar ceilings and stave cladding. On the interior, radiant heated limestone and white oak floors add warmth to the approachable and refined material palette.
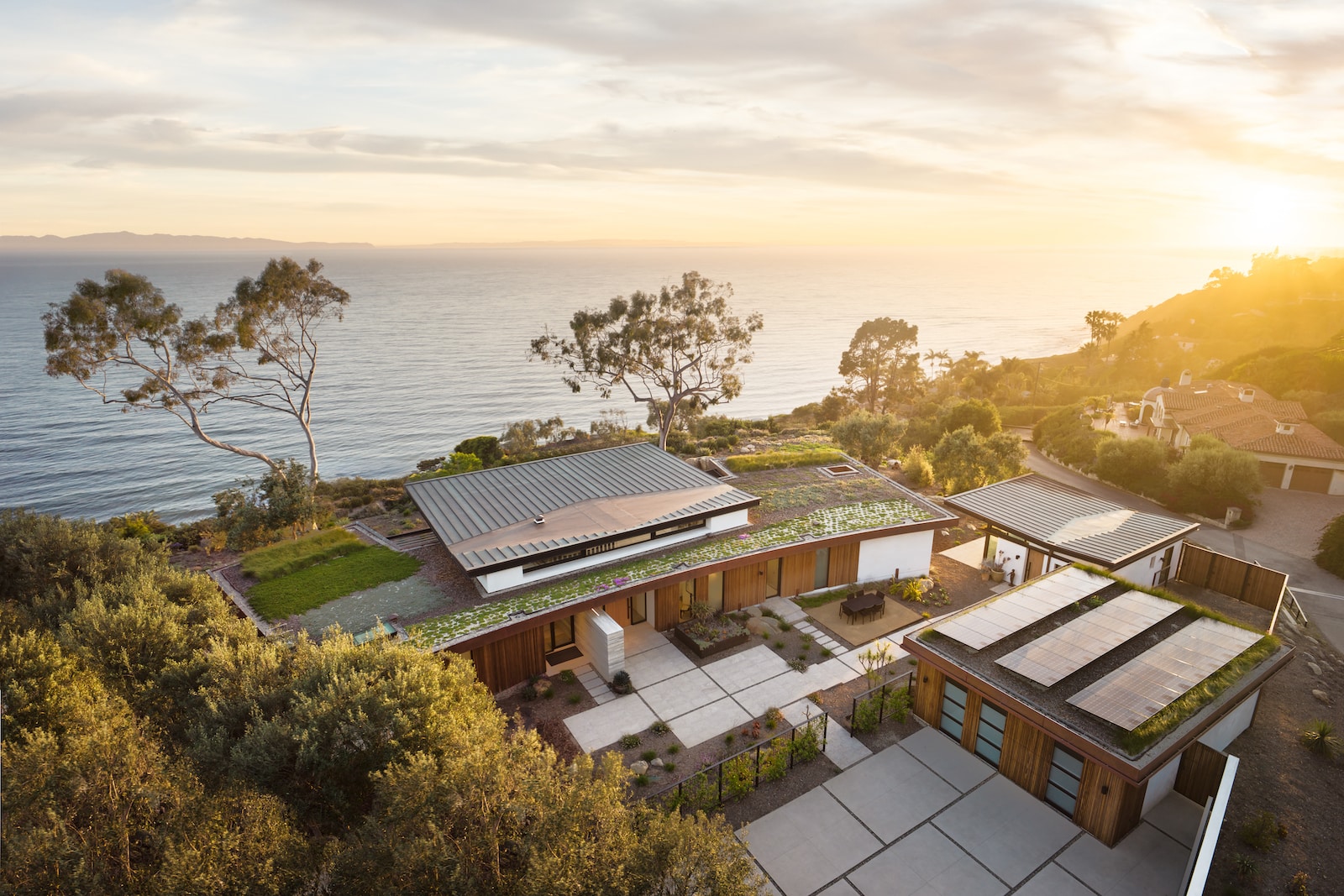
Blackbird Team | James Kyle, Ken Radtkey, Alisa Oberjuerge, Adam Sharkey, Shaheen Ghazvinizadeh, Ray Twyford Contractor | Clause Construction Landscape | VAI Van Atta Associates Inc. | Ober-Scapes | Grace Design Associates | Steve Hanson Landscaping Structural Engineer | Hume Engineers Electrical Engineer | Alan Noelle Engineering Mechanical Engineer | Mechanical Engineering Consultants Civil Engineer | Ashley & Vance Engineering, Inc. Lighting Consultant | Ann Kale Associates Inc Planning Consultant | Suzanne Elledge Planning & Permitting Services, Inc. | Meraki Land Consulting Entry Sculpture | Alex Rasmussen Photography | Alex Nye


