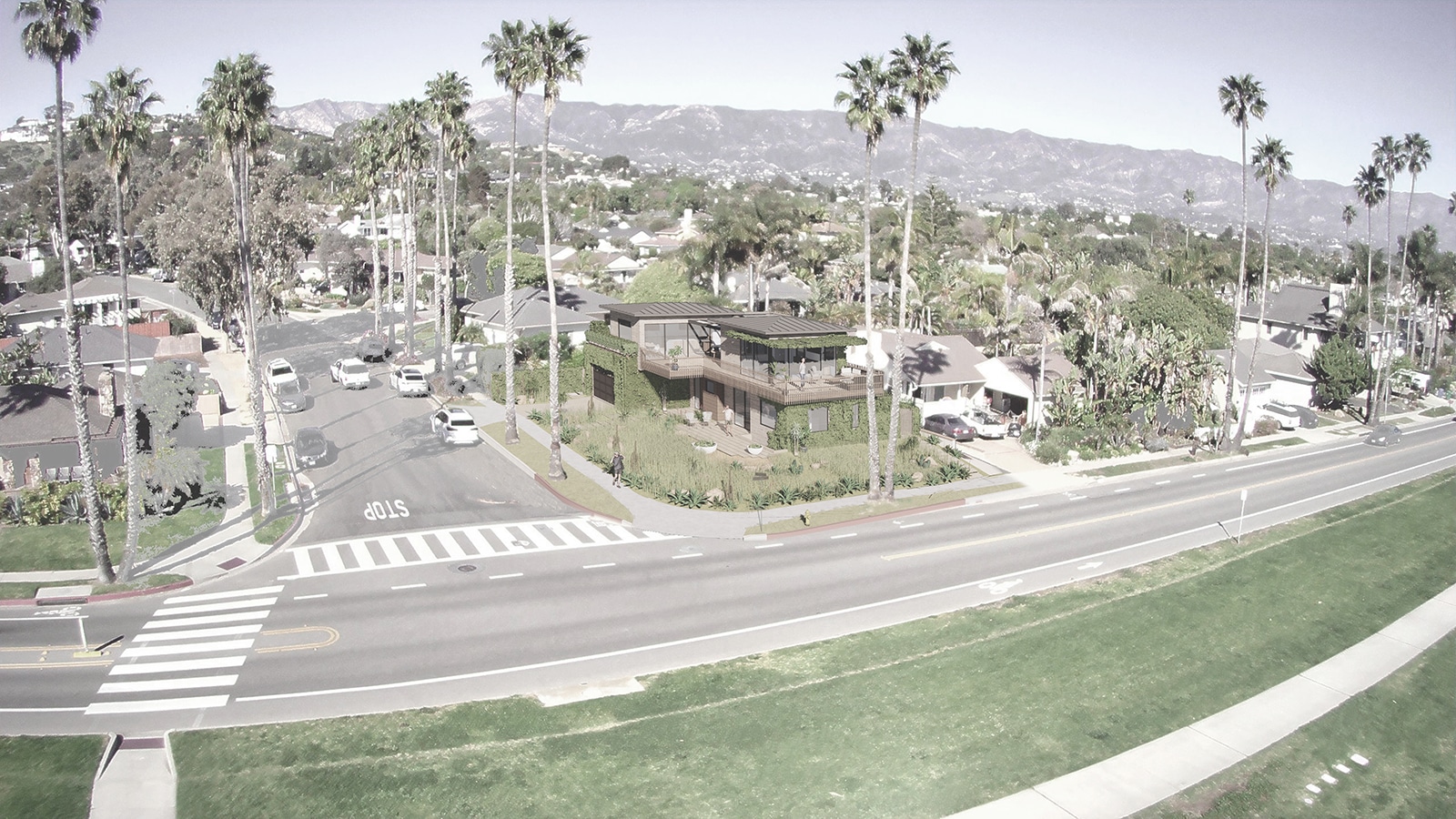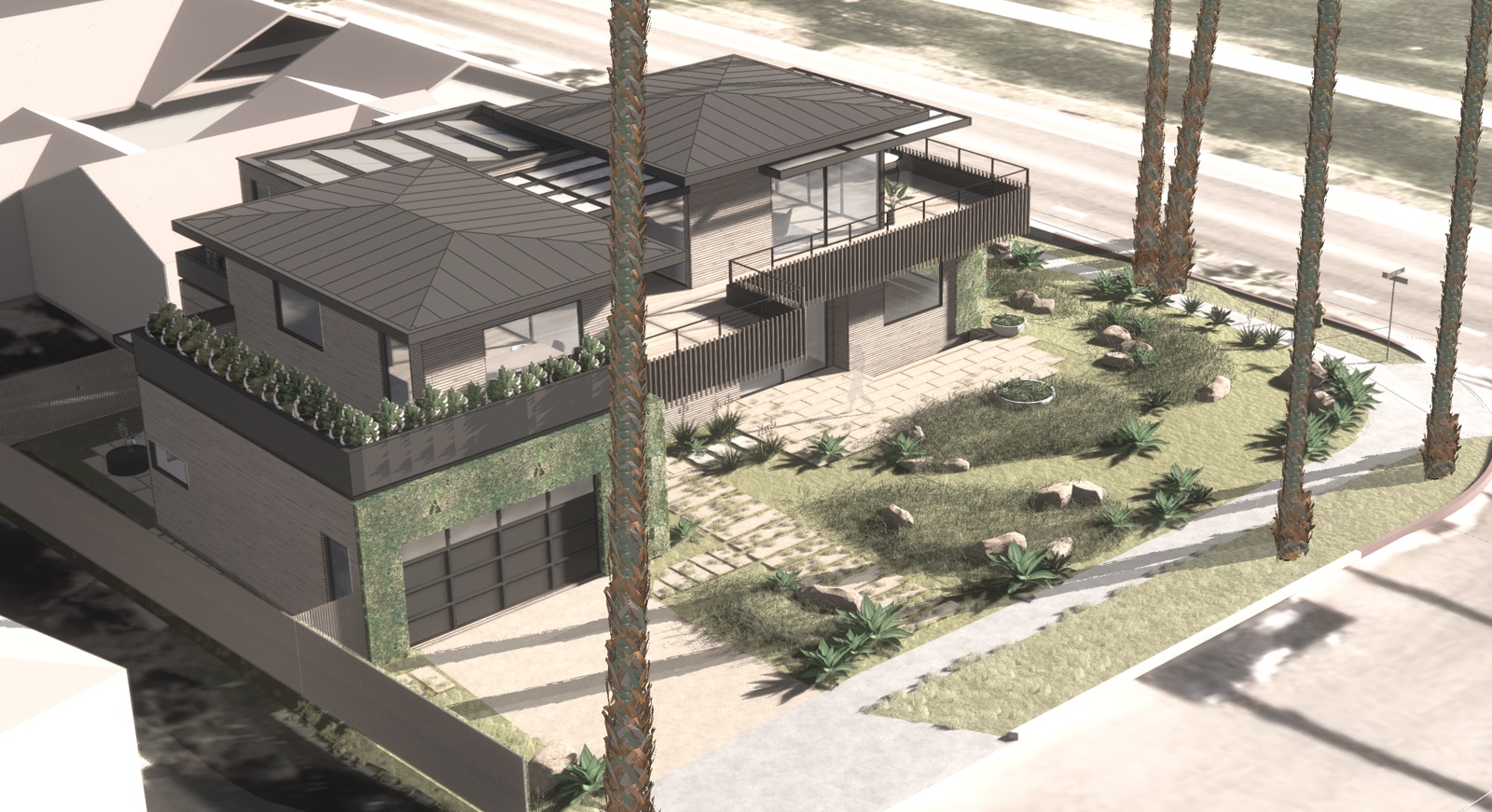Oriented to ocean and bluff-top park vistas, the lively and articulated home opens up to the neighborhood. The design sets the L-shaped house back from the corner to create a beach-inspired garden as identity and amenity to passersby. A mix of one- and two-story elements create upper-level panoramic-view decks which extend the ‘upside-down’ floor plan (living spaces upstairs, bedrooms downstairs).
Garden-level entry and living spaces at the innovative two-level ADU allow daylit bedroom spaces partially below grade. Sustainably harvested wood rainscreen siding, rooftop solar panels, and native landscape contribute to the character of iconic Shoreline Drive, Santa Barbara.



