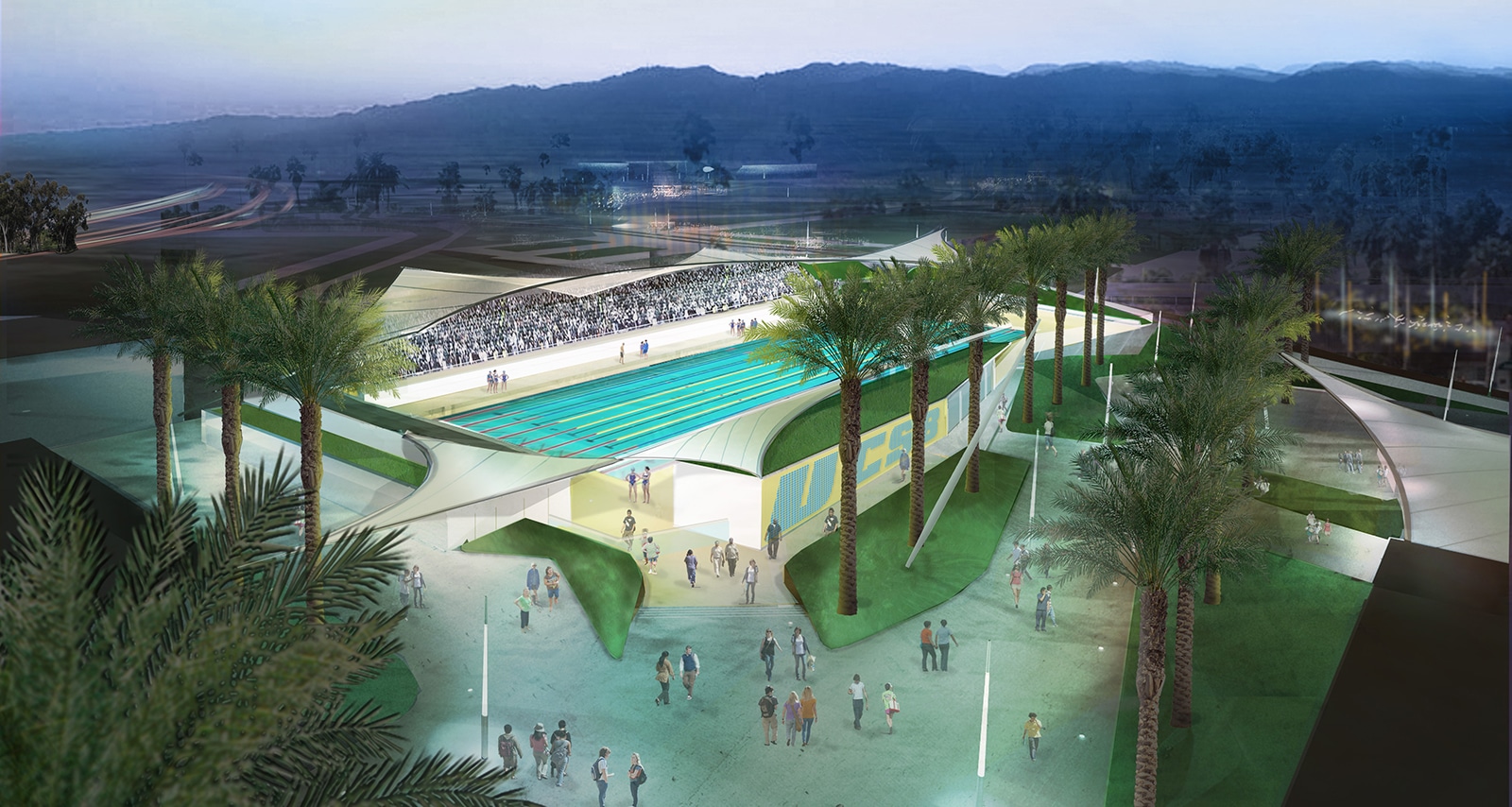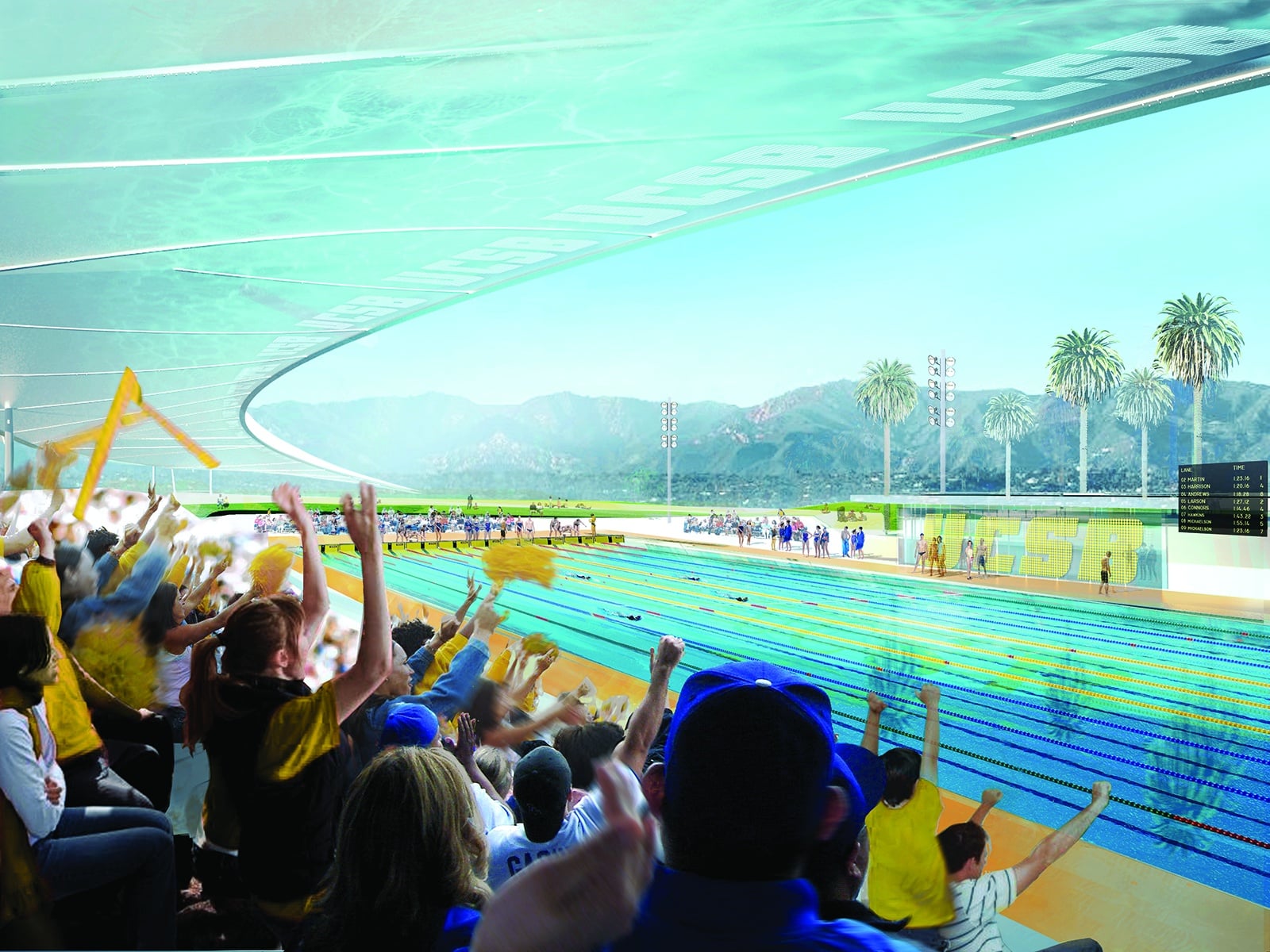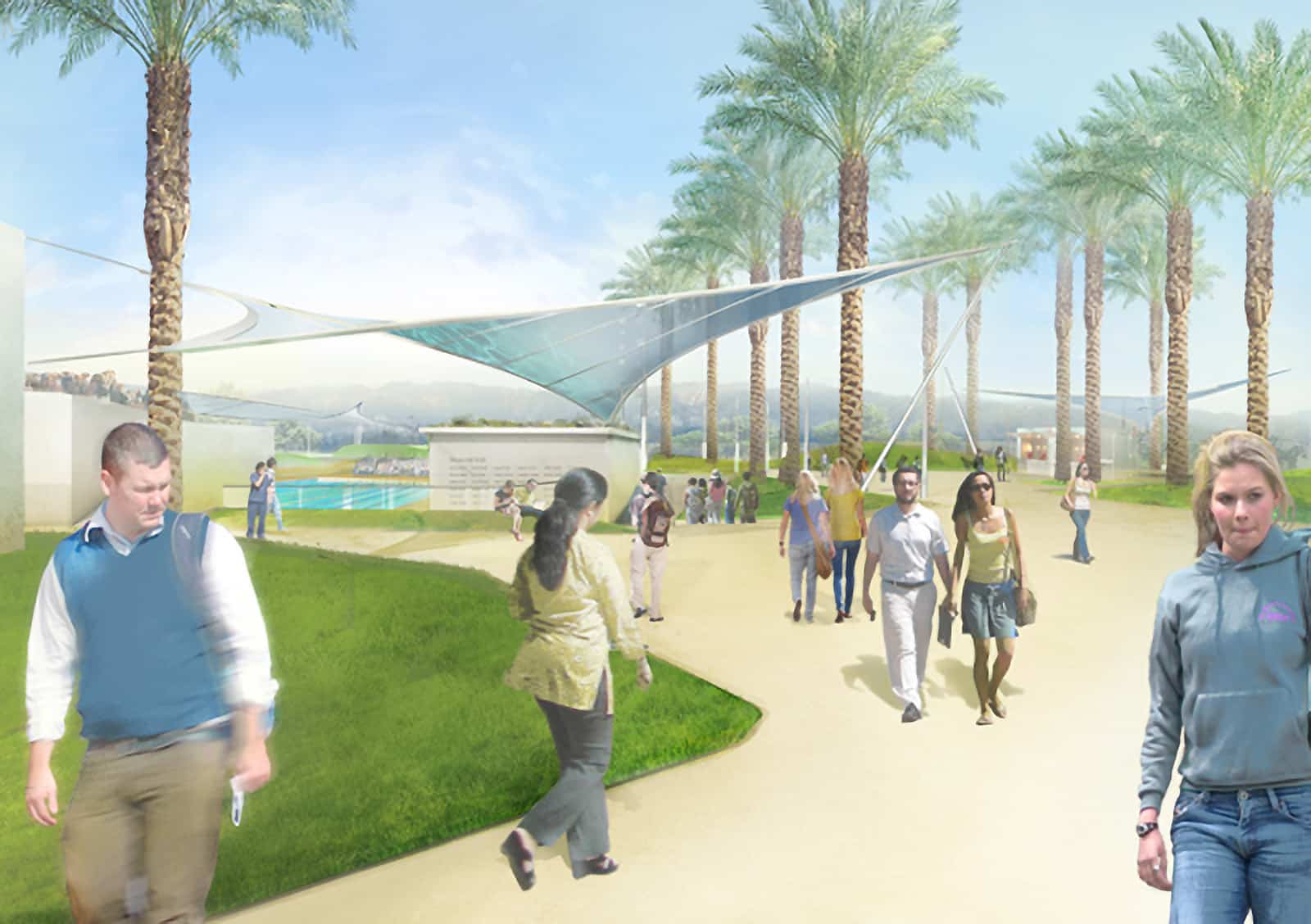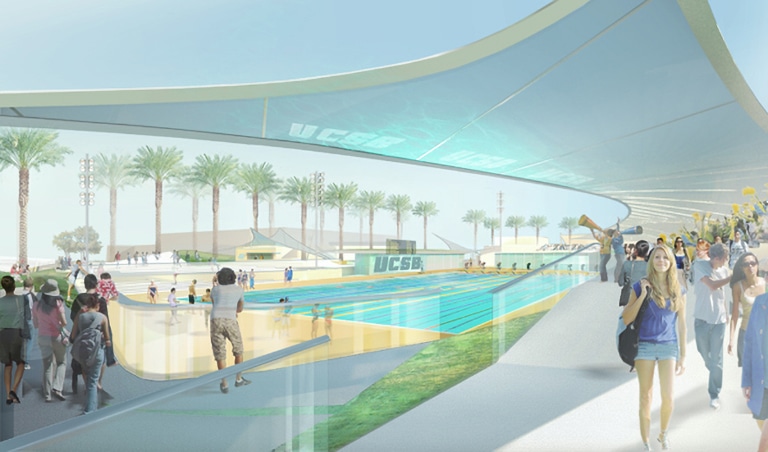The design and master planning of the UCSB Intercollegiate Athletics Aquatics Center includes a 65m pool with locker, office, media room, and mechanical spaces. Dynamic lightweight tensile structures are suspended over entries and shade spectator seating for 1000. Emphasis on the UCSB experience and athletics branding as a strategic advantage in recruitment and retention.
In collaboration with Behnisch Architects Inc.




