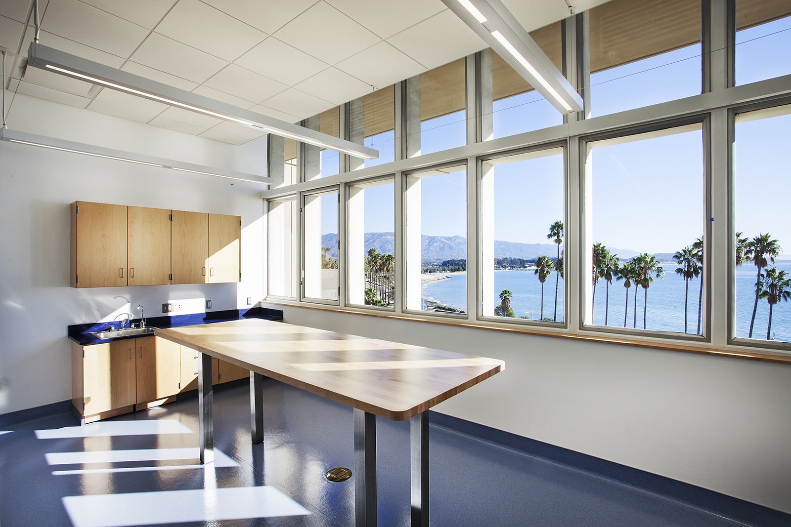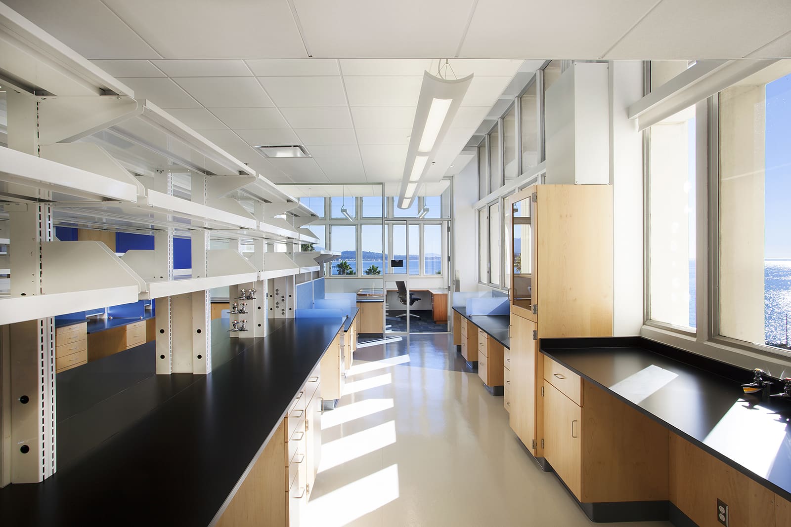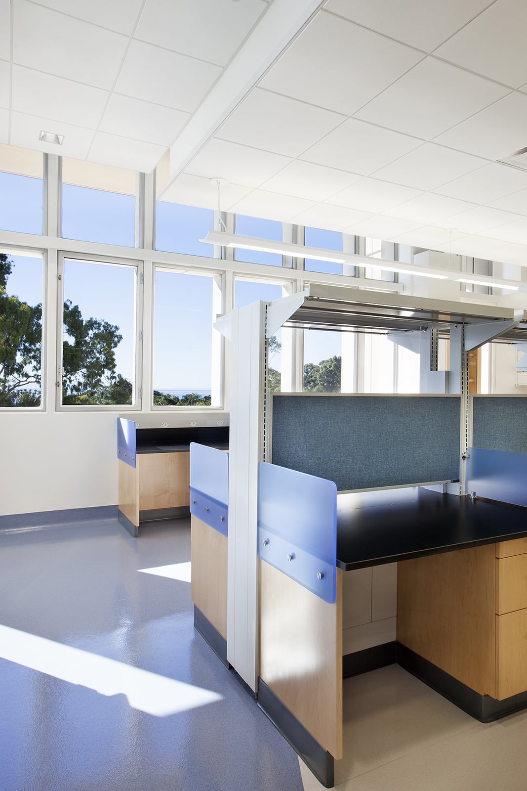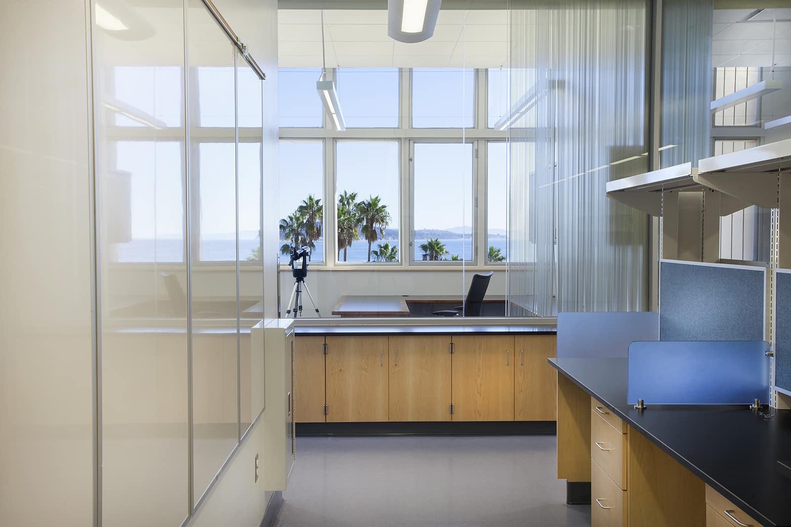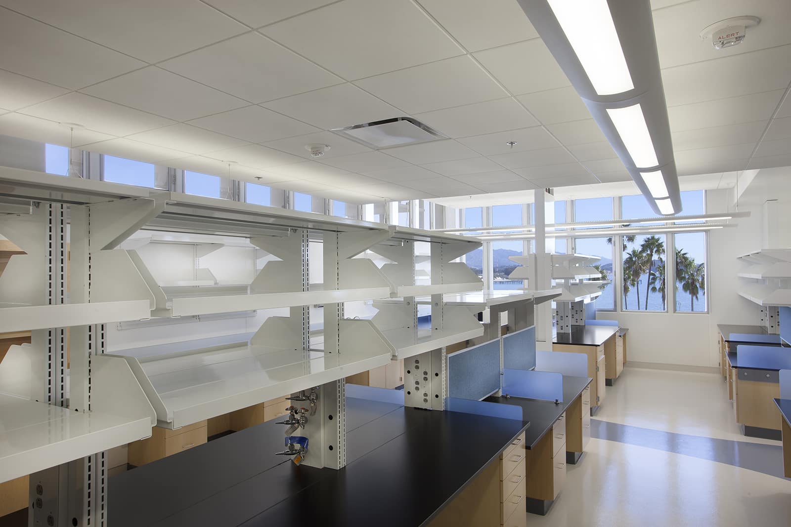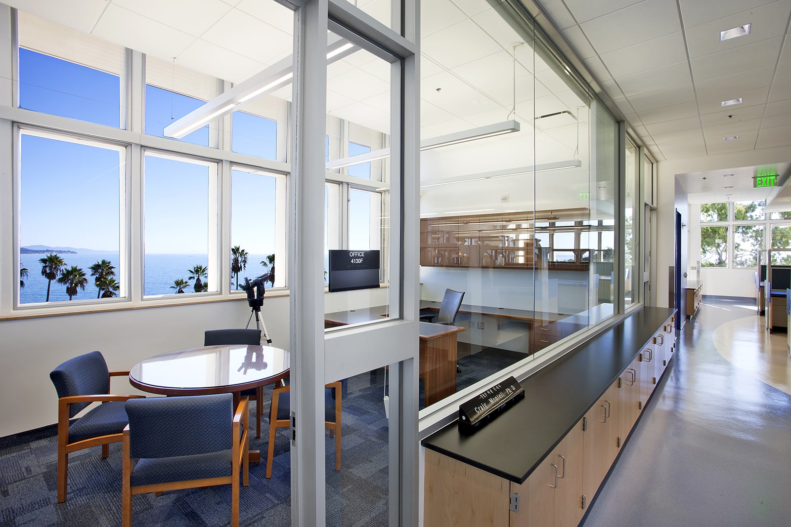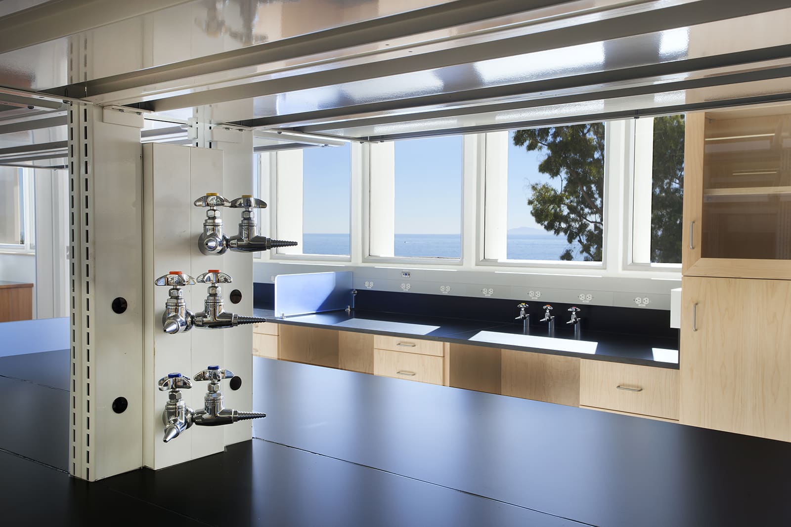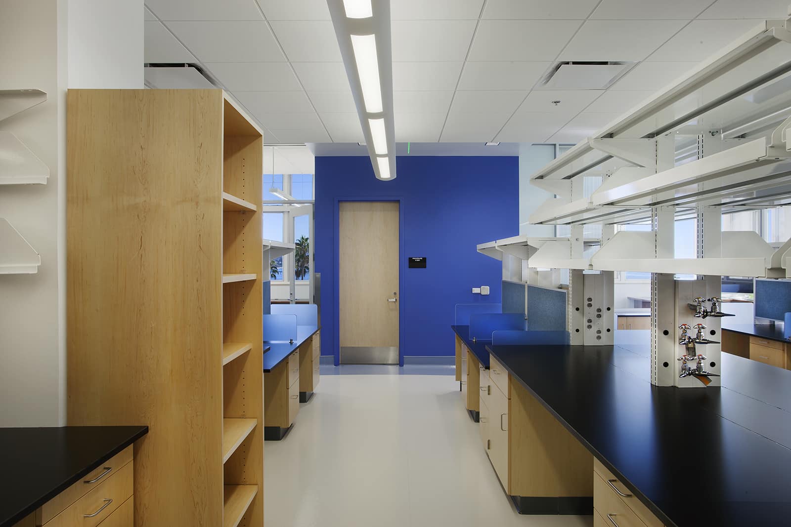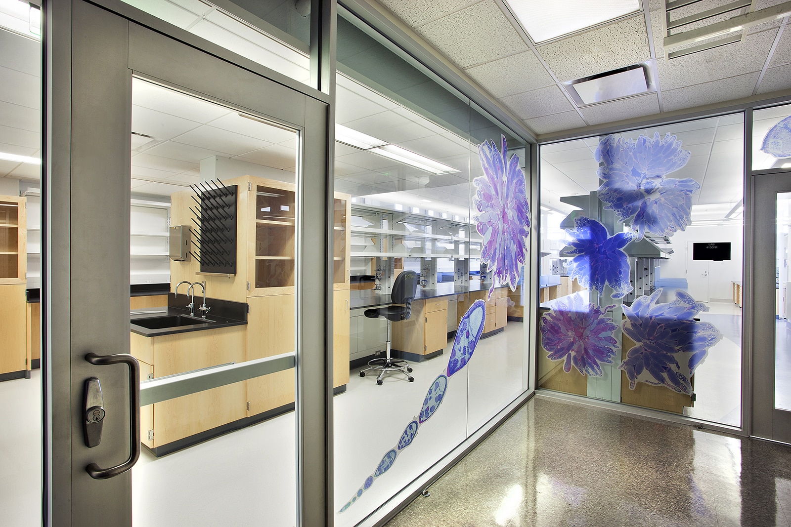Prominently situated along the bluffs of the Pacific Ocean, the design of this 5,800 square foot lab renovation takes full advantage of the natural light and amazing ocean views provided by its location on the fourth floor of the existing UCSB Biology II building.
Blackbird’s thorough collaboration with professors, students, staff, and design team ensured the realization of a dynamic space desired by the University.
Floor-to-ceiling glazing at each lab entry creates an active arrival and visual connection to the activities taking place beyond the doors. Super graphics of research imagery integrated into the glazing offers a sense of the lab’s identity upon entering the space.
Careful orchestration of building MEP systems allows for higher ceiling heights near window areas for maximum daylighting. Transparency and openness of the offices and conference spaces through glass partitions provide both physical and visual connection to the lab while preserving views to the remarkable backdrop beyond.
Paralleling this incredible setting with effective space planning and adaptable lab stations for versatile use over time has made this renovation the benchmark for high-end labs at the University of Santa Barbara, California, and a suitable home for the renowned scientists who will utilize it, Dr. Denise and Craig Montell.


