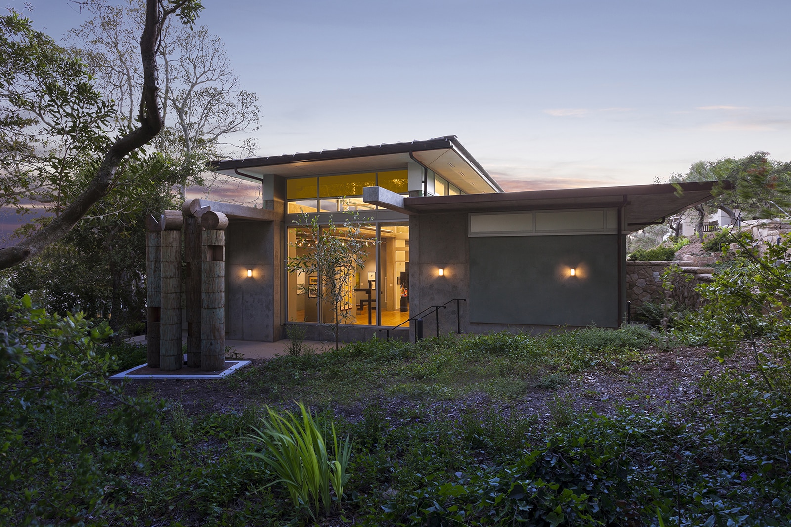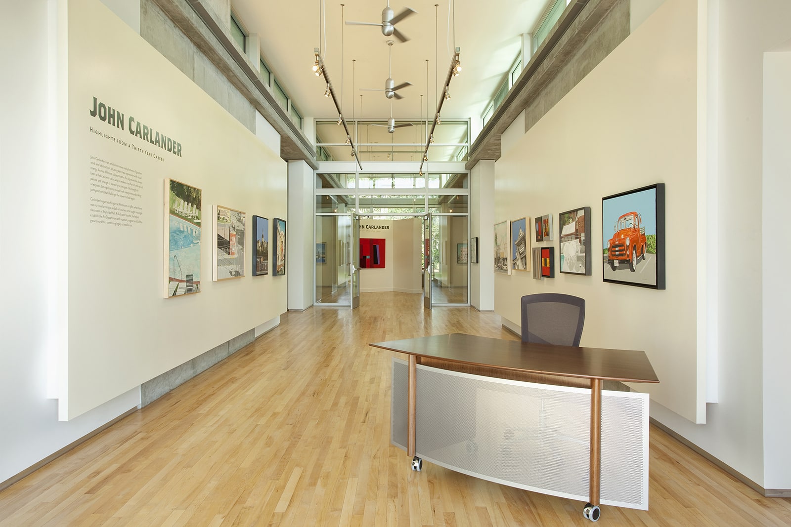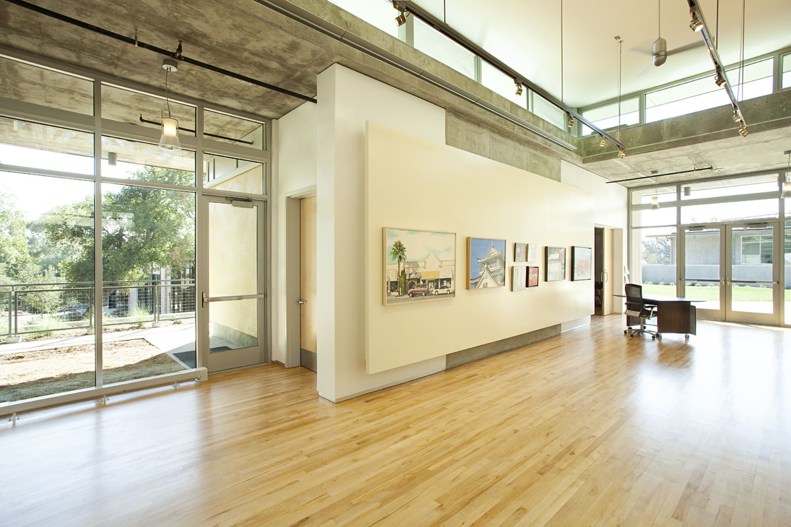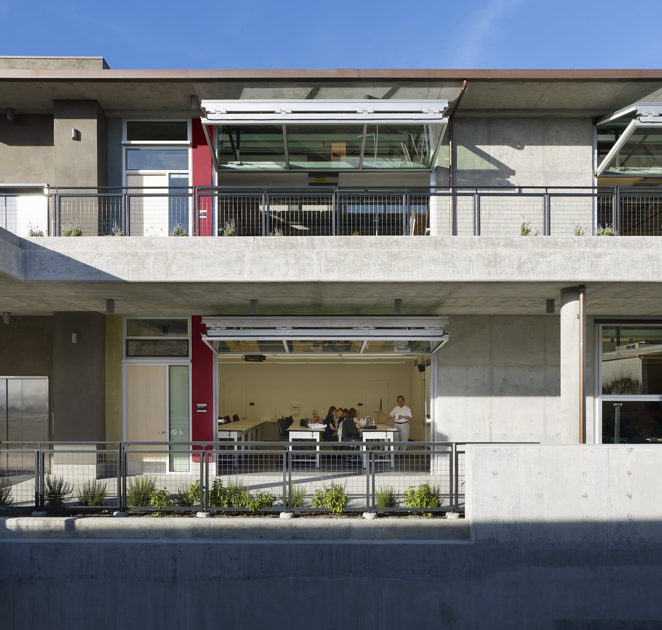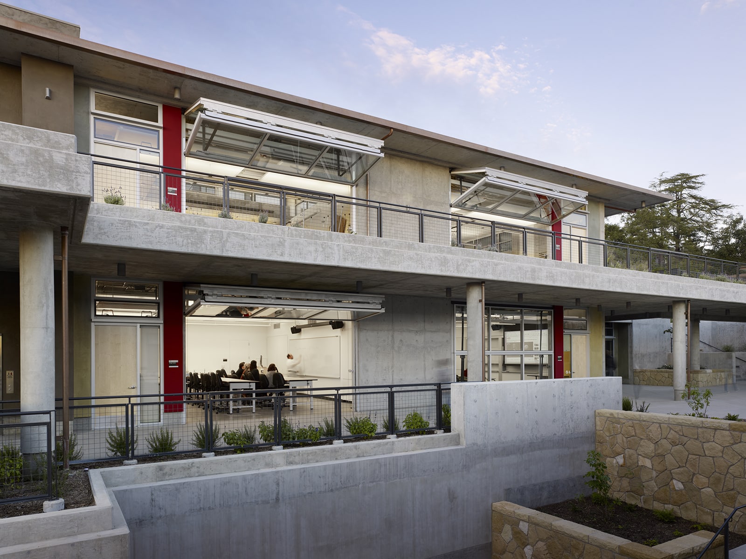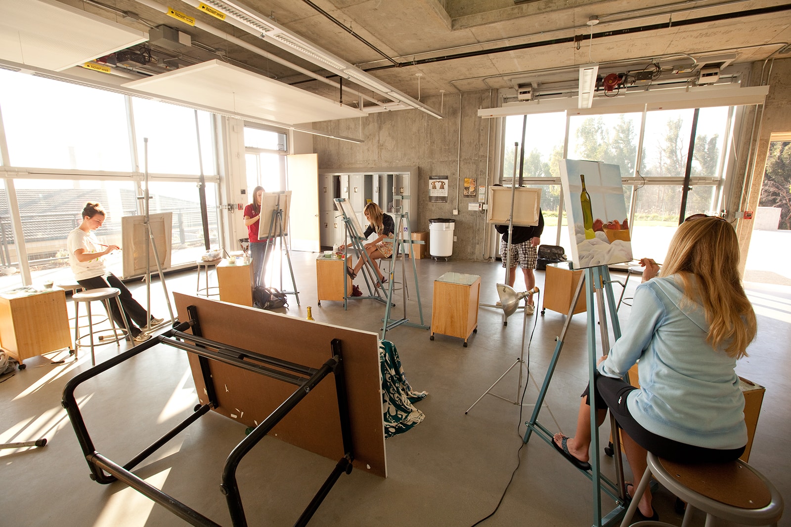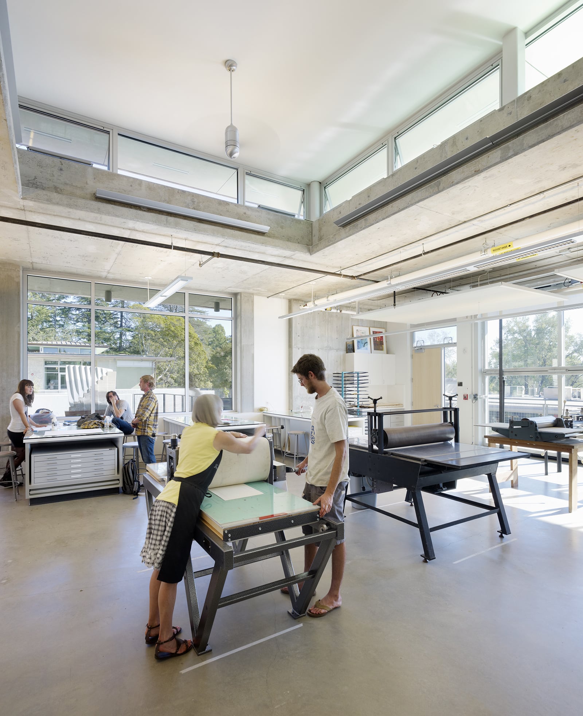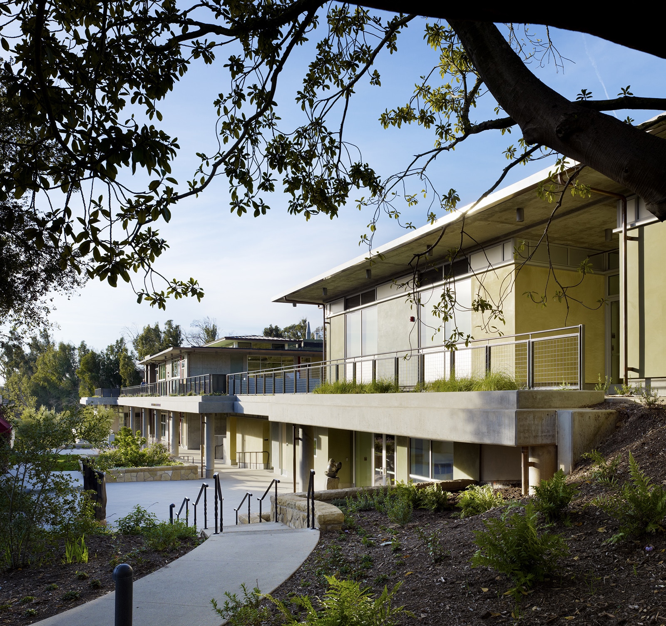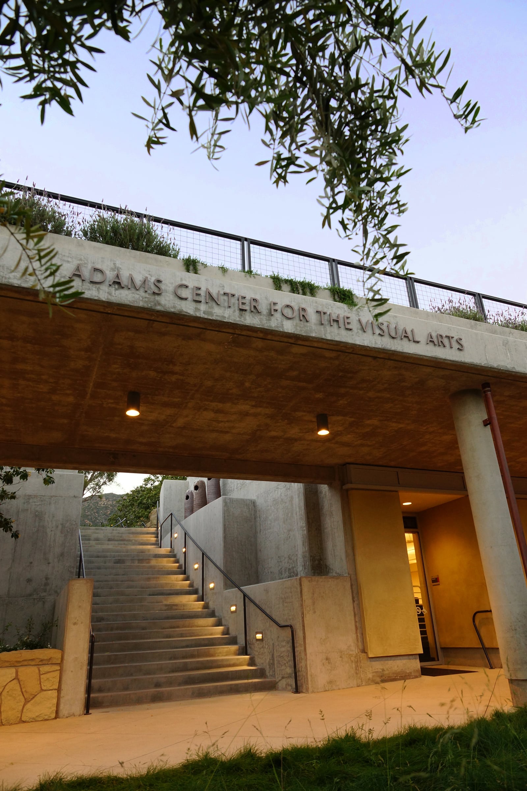This LEED Gold-certified facility houses Westmont College’s art department, fine arts studios, museum, and general education and lecture spaces. The 32,000 GSF, three-story building is delicately nestled into a narrow site between two, large existing structures on a steeply sloping site.
Each level of the building has a different floor plan; with levels shifting laterally to create planted roof gardens, terraces, and connecting bridges that add vibrant outdoor gathering spaces while connecting seamlessly with the existing campus landscape and circulation infrastructure. The third level of the building is perceived as two garden pavilions.
Existing circulation paths flow through and shape the building both horizontally and vertically. At-grade connections are made between each of the 3 building levels and adjacent campus pathways and gardens to create the campus’ major exterior academic node.
Designed for outdoor art-making in the garden, indoor and outdoor work areas are joined by large glazed hangar doors in each classroom and art studio. The hangar doors allow entire walls to be opened to light, air, and passersby – fostering college-wide social and interdisciplinary connections and enhancing the quality of interior spaces for the production and display of the arts.
Collaborating Architect: David VanHoy, Architect Inc.
Architect of Record: Pfeiffer Partners

