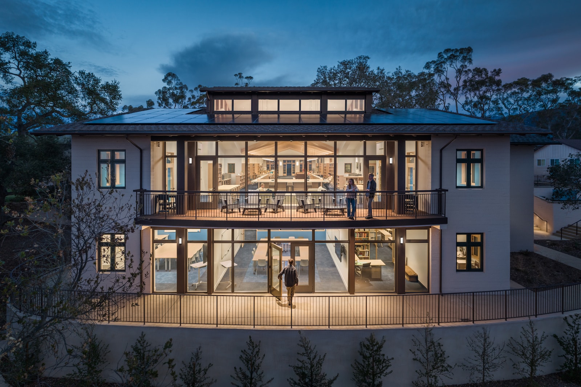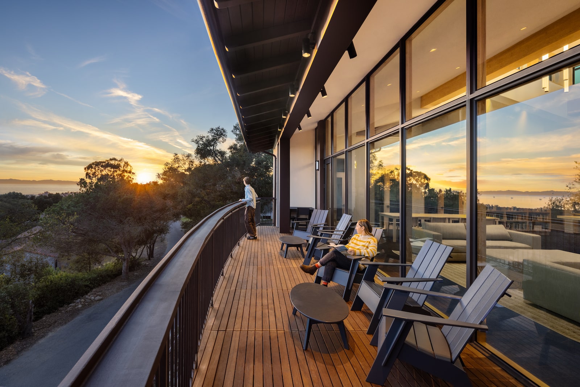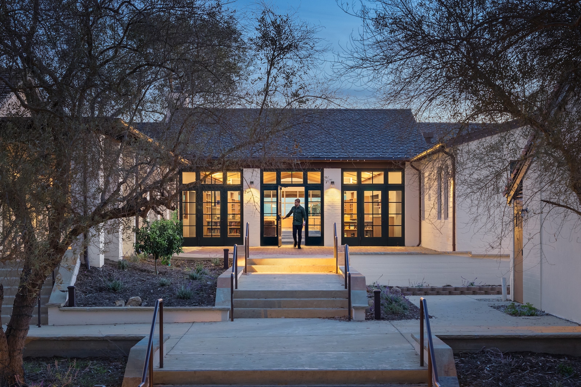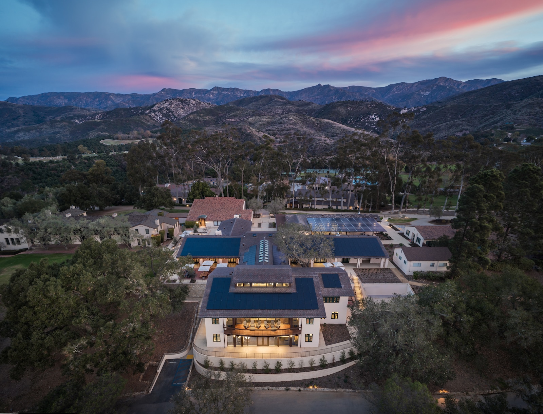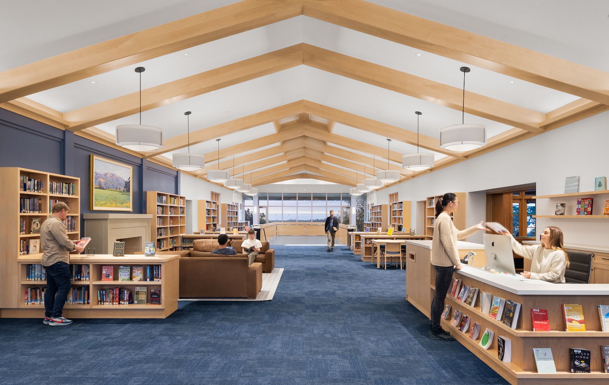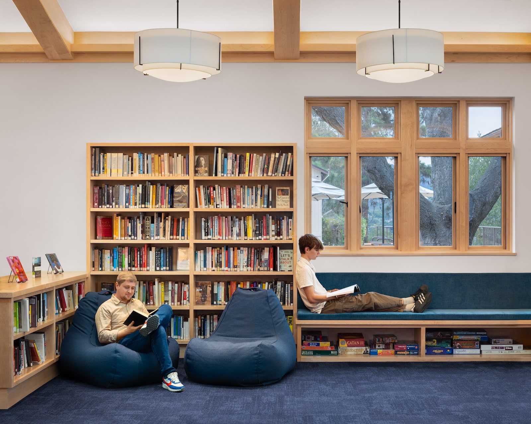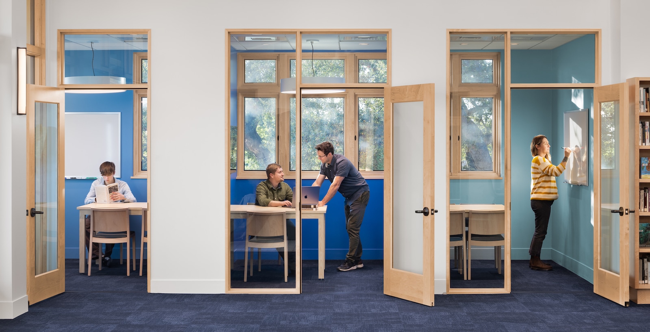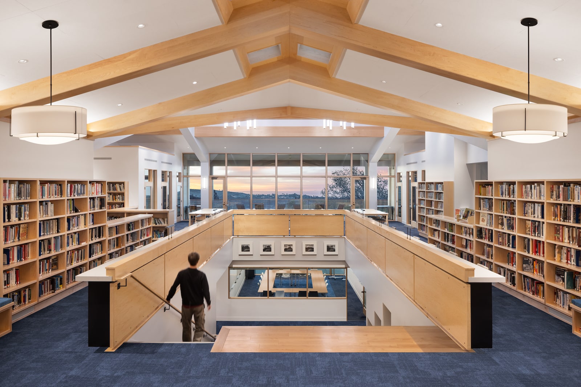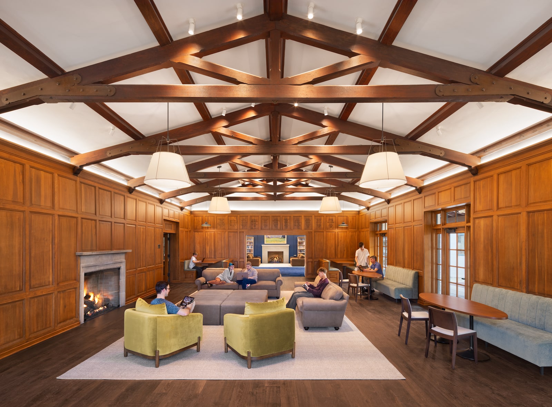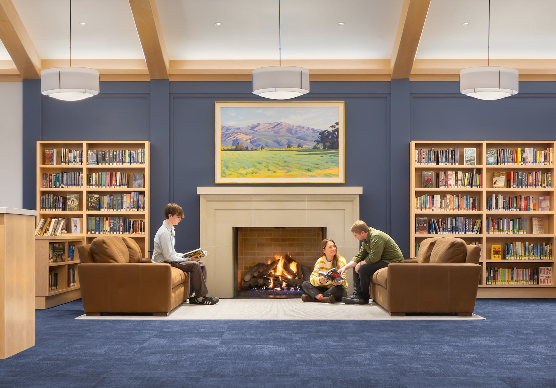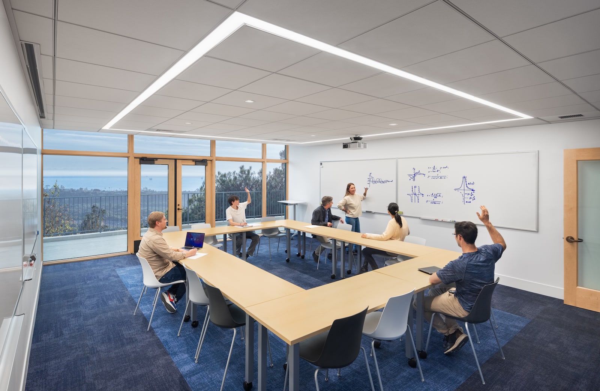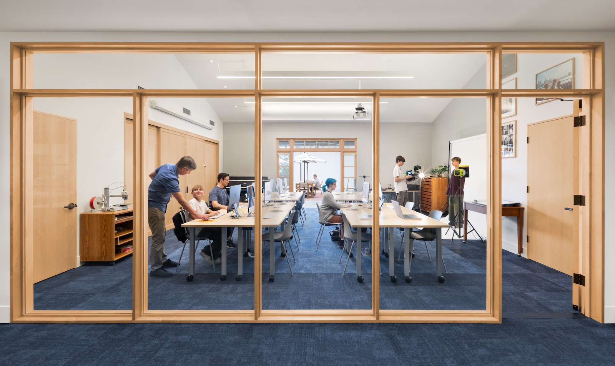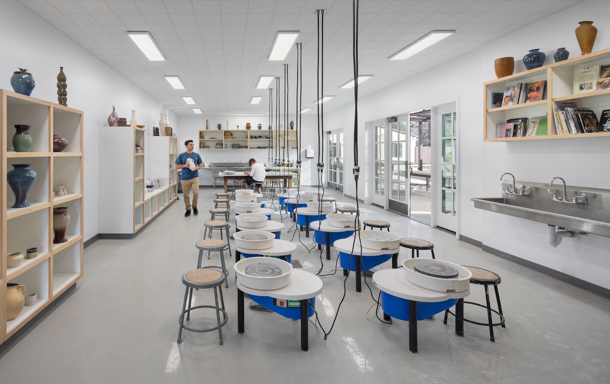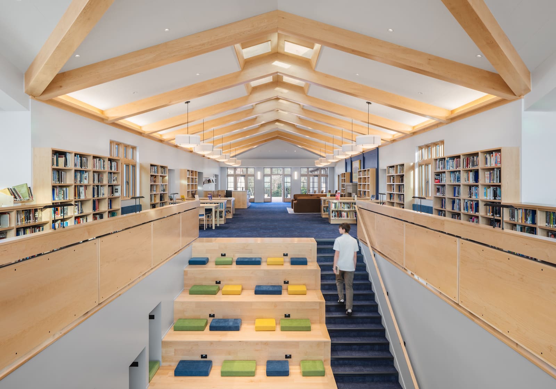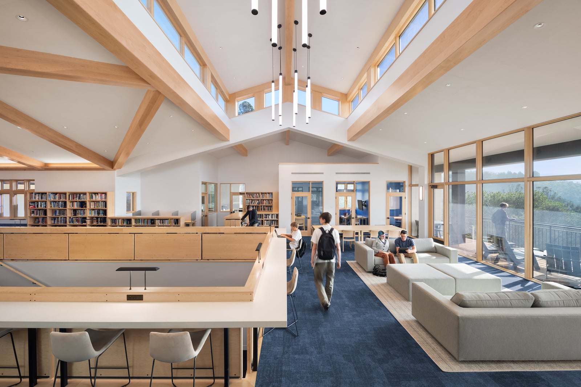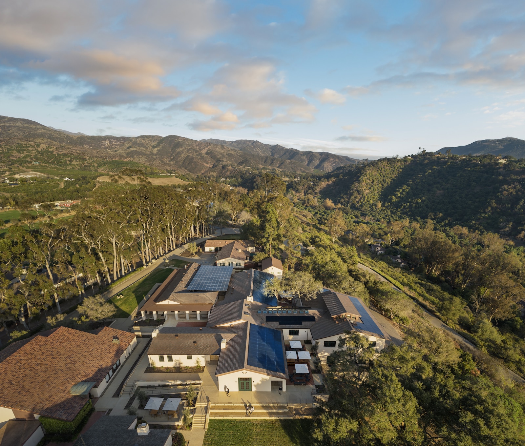As originally conceived through Blackbird Architect’s master plan for Cate School, this project adaptively re-uses a historic dining hall for a new academic hub – the Inquiry Collaborative – that supports the dynamic, inquiry-based education programs at Cate. The 16,000 sf, two-story building features media and technology studios, classrooms, ceramics studio, study pods, offices, a double-height terraced reading/lecture space, and the school’s library collection. The design sensitively revitalizes key historic spaces in the building including the McIntosh Room while creating bright and airy learning spaces with stunning ocean views. Refreshed patio and garden spaces for study and gathering expand upon campus-wide amenities for learning outdoors. A 3000 SF bi-facial solar trellis provides ample shaded outdoor ceramics and teaching spaces.

